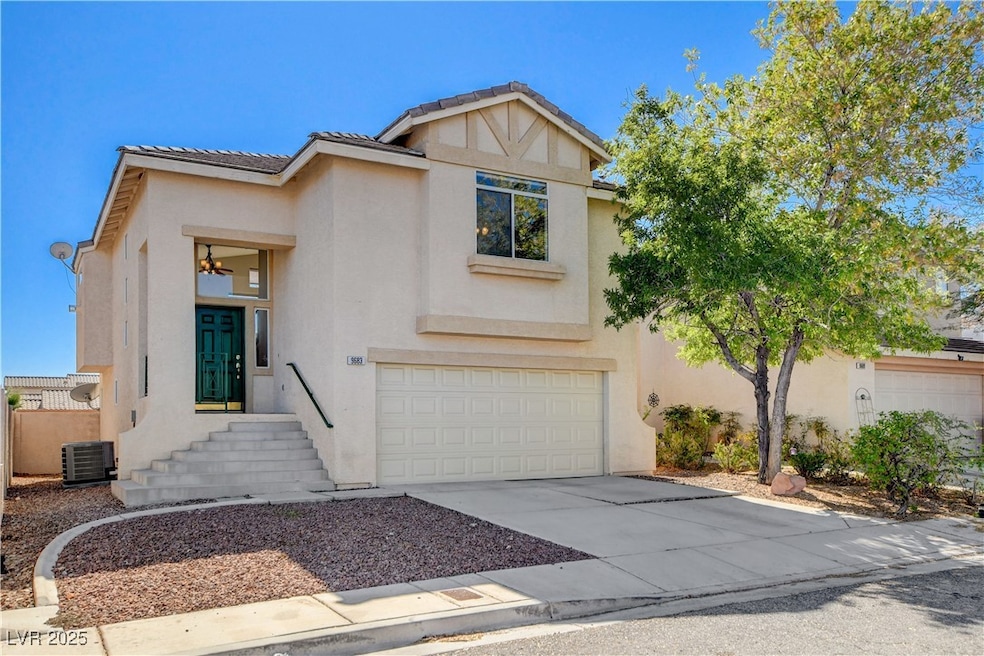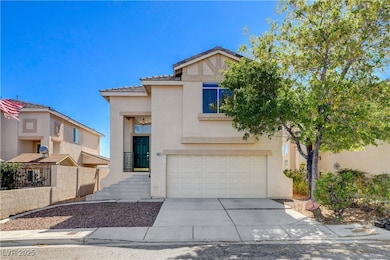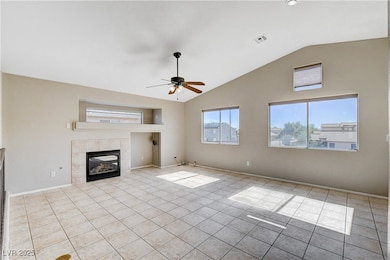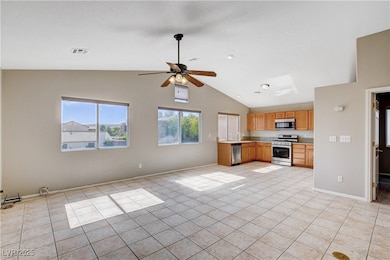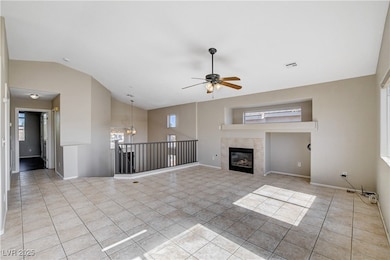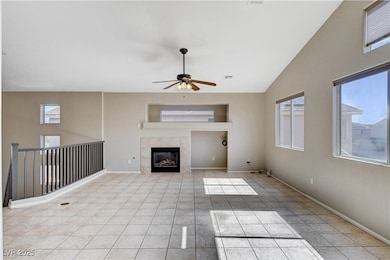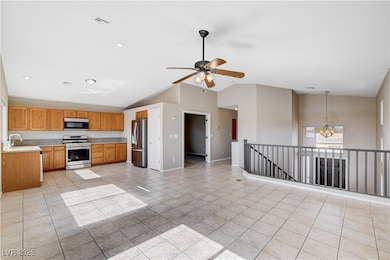9683 Sound View Ave Las Vegas, NV 89147
Estimated payment $2,513/month
Highlights
- Vaulted Ceiling
- No HOA
- Laundry Room
- Main Floor Bedroom
- 2 Car Attached Garage
- Tile Flooring
About This Home
This freshly painted 3-bedroom, 2-bath split-level residence features gracious foyer with stylish wood railing leading to upper & lower levels.The upstairs family/dining room is perfect for entertaining or simply relaxing.Enjoy the vaulted ceilings, cozy fireplace, ceiling fan w/lighting that adds to the ambiance.The spacious kitchen is a chef's delight, offering ample counter space & storage. It comes equipped with stainless steel appliances, including brand-new microwave & dishwasher, while the stove & refrigerator are less than 2 years old. Retreat to primary bedroom, located upstairs, features a ceiling fan, wood laminate flooring, & 2 closets one which is walk-in! The 2nd bedroom upstairs boasts stylish double-door entrance and brand-new carpet. The lower level includes another family room w/sliding doors leading to spacious backyard. This level also includes extra bedroom and full bath, offering great flexibility. Home is surrounded by shopping and dining options. Oh! No HOA!
Listing Agent
Realty ONE Group, Inc Brokerage Phone: (702) 239-2538 License #S.0054168 Listed on: 10/18/2025

Home Details
Home Type
- Single Family
Est. Annual Taxes
- $1,955
Year Built
- Built in 2000
Lot Details
- 3,920 Sq Ft Lot
- North Facing Home
- Back Yard Fenced
- Block Wall Fence
- Landscaped
Parking
- 2 Car Attached Garage
- Inside Entrance
- Garage Door Opener
Home Design
- Tile Roof
Interior Spaces
- 1,658 Sq Ft Home
- 2-Story Property
- Vaulted Ceiling
- Ceiling Fan
- Fireplace With Glass Doors
- Gas Fireplace
- Blinds
- Family Room with Fireplace
Kitchen
- Gas Range
- Microwave
- Dishwasher
- Disposal
Flooring
- Carpet
- Linoleum
- Laminate
- Tile
- Vinyl
Bedrooms and Bathrooms
- 3 Bedrooms
- Main Floor Bedroom
- 2 Full Bathrooms
Laundry
- Laundry Room
- Laundry on main level
- Dryer
- Washer
Schools
- Abston Elementary School
- Fertitta Frank & Victoria Middle School
- Durango High School
Utilities
- Central Heating and Cooling System
- Heating System Uses Gas
- Water Softener is Owned
- Cable TV Available
Community Details
- No Home Owners Association
- Meridian Park Subdivision
- The community has rules related to covenants, conditions, and restrictions
Map
Home Values in the Area
Average Home Value in this Area
Tax History
| Year | Tax Paid | Tax Assessment Tax Assessment Total Assessment is a certain percentage of the fair market value that is determined by local assessors to be the total taxable value of land and additions on the property. | Land | Improvement |
|---|---|---|---|---|
| 2025 | $1,955 | $101,399 | $39,550 | $61,849 |
| 2024 | $1,811 | $101,399 | $39,550 | $61,849 |
| 2023 | $1,811 | $93,568 | $35,000 | $58,568 |
| 2022 | $1,677 | $81,920 | $28,350 | $53,570 |
| 2021 | $1,553 | $77,607 | $26,600 | $51,007 |
| 2020 | $1,439 | $76,854 | $26,250 | $50,604 |
| 2019 | $1,349 | $72,228 | $22,400 | $49,828 |
| 2018 | $1,310 | $67,687 | $19,950 | $47,737 |
| 2017 | $1,942 | $66,220 | $17,850 | $48,370 |
| 2016 | $1,241 | $59,528 | $12,600 | $46,928 |
| 2015 | $1,238 | $56,814 | $9,100 | $47,714 |
| 2014 | $1,202 | $39,748 | $8,750 | $30,998 |
Property History
| Date | Event | Price | List to Sale | Price per Sq Ft |
|---|---|---|---|---|
| 10/18/2025 10/18/25 | For Sale | $445,000 | -- | $268 / Sq Ft |
Purchase History
| Date | Type | Sale Price | Title Company |
|---|---|---|---|
| Interfamily Deed Transfer | -- | None Available | |
| Bargain Sale Deed | $153,109 | Lawyers Title |
Mortgage History
| Date | Status | Loan Amount | Loan Type |
|---|---|---|---|
| Open | $102,800 | No Value Available |
Source: Las Vegas REALTORS®
MLS Number: 2728604
APN: 163-19-610-045
- 4563 Timaru Dr
- 9648 Jeran Miles Ct
- 9975 Peace Way Unit 1017
- 9975 Peace Way Unit 2174
- 9975 Peace Way Unit 1034
- 9975 Peace Way Unit 1149
- 9975 Peace Way Unit 2063
- 9975 Peace Way Unit 2162
- 9496 Los Cotos Ct
- 9470 Peace Way Unit 216
- 9470 Peace Way Unit 206
- 9470 Peace Way Unit 134
- 9688 Emeraude Ave
- 9463 Malasana Ct
- 9523 Castillana Ct
- 9713 Canyon Walk Ave
- 9672 Villa La Mora Ave
- 10001 Peace Way Unit 1260
- 10001 Peace Way Unit 1296
- 10001 Peace Way Unit 1337
- 9750 Peace Way
- 4570 Sparwood Dr
- 9593 Los Cotos Ct
- 9649 Jeran Miles Ct
- 9975 Peace Way
- 9975 Peace Way Unit 2116
- 9975 Peace Way Unit 1148
- 9470 Peace Way Unit 216
- 9470 Peace Way Unit 223
- 9470 Peace Way Unit 134
- 9688 Emeraude Ave
- 9867 Ashton Pines Ct
- 4335 S Grand Canyon Dr
- 9672 Villa La Mora Ave
- 9756 Villa La Mora Ave
- 9915 Ridge Hill Ave Unit 1
- 10001 Peace Way Unit 2230
- 10001 Peace Way Unit 2246
- 10001 Peace Way Unit 1270
- 9708 Villa Lorena Ave
