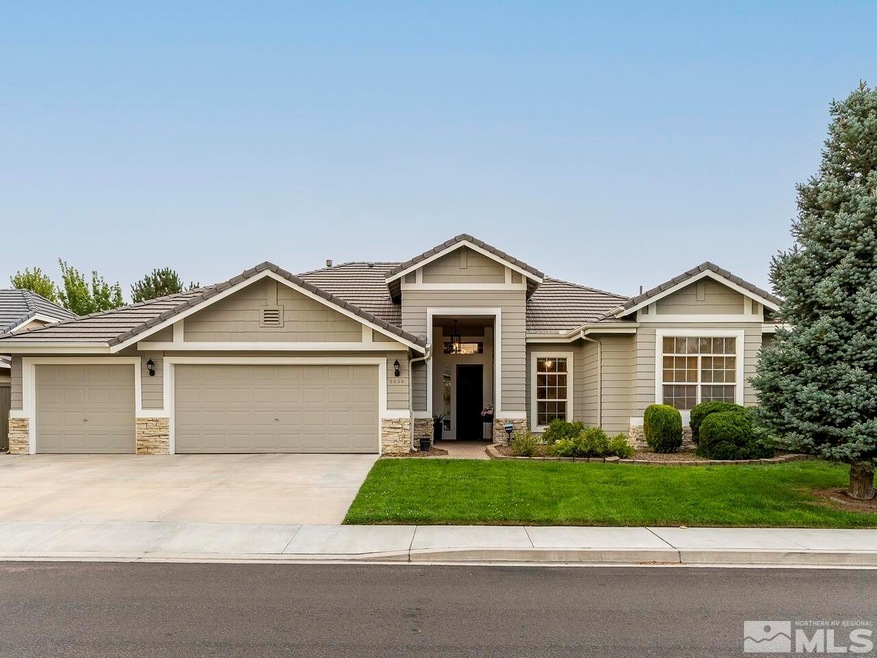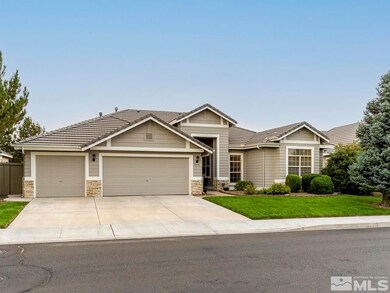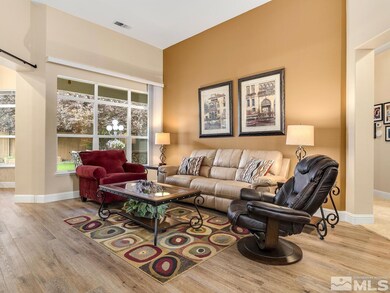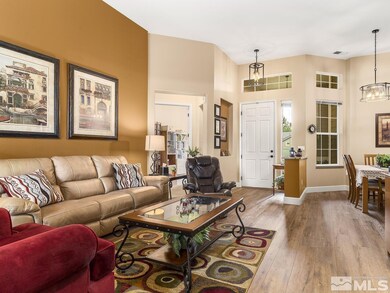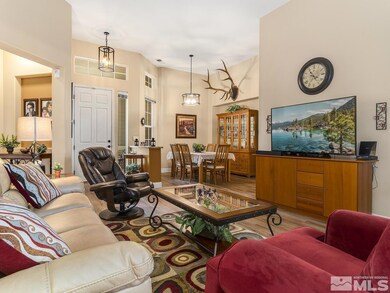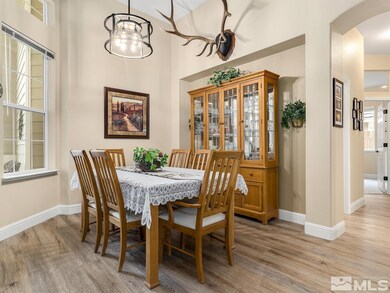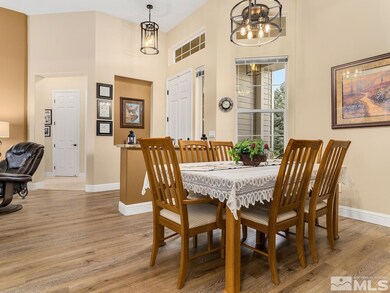
9684 Rolling Rock Way Reno, NV 89521
Double Diamond NeighborhoodHighlights
- Gated Community
- Wood Flooring
- Great Room
- Kendyl Depoali Middle School Rated A-
- High Ceiling
- Home Office
About This Home
As of April 2022Come and see this beautiful and highly upgraded single story home with a 3-car garage in a gated community in South Reno. This renovated turn-key property includes custom kitchen cabinets, granite countertops, stainless steel appliances, luxury vinyl plank flooring, updated led lighting, and windows offering tons of natural light. The backyard boasts a covered patio, stamped concrete, raised garden beds and a shed. Enjoy the spacious master bedroom which leads to the stunning spa-like bathroom showcasing, large dual custom closets, separate vanities, walk-in shower, and a freestanding soaking tub. There is an additional room, currently set up as an office, which can be used in many different ways depending on your needs. Set your appointment today to see this fantastic home.
Last Agent to Sell the Property
RE/MAX Professionals-Reno License #S.187779 Listed on: 03/03/2022

Home Details
Home Type
- Single Family
Est. Annual Taxes
- $3,838
Year Built
- Built in 1999
Lot Details
- 7,405 Sq Ft Lot
- Property fronts a private road
- Property is Fully Fenced
- Landscaped
- Level Lot
- Front and Back Yard Sprinklers
- Sprinklers on Timer
- Property is zoned PD
HOA Fees
Parking
- 3 Car Attached Garage
- Garage Door Opener
Home Design
- Brick or Stone Mason
- Slab Foundation
- Pitched Roof
- Tile Roof
- Wood Siding
- Stick Built Home
- Stucco
Interior Spaces
- 2,410 Sq Ft Home
- 1-Story Property
- High Ceiling
- Ceiling Fan
- Gas Log Fireplace
- Double Pane Windows
- Low Emissivity Windows
- Vinyl Clad Windows
- Drapes & Rods
- Blinds
- Family Room with Fireplace
- Great Room
- Combination Dining and Living Room
- Home Office
Kitchen
- Breakfast Area or Nook
- Breakfast Bar
- Built-In Oven
- Gas Oven
- Gas Cooktop
- Microwave
- Dishwasher
- ENERGY STAR Qualified Appliances
- Kitchen Island
- Disposal
Flooring
- Wood
- Carpet
- Ceramic Tile
Bedrooms and Bathrooms
- 3 Bedrooms
- Walk-In Closet
- Dual Sinks
- Primary Bathroom includes a Walk-In Shower
- Garden Bath
Laundry
- Laundry Room
- Dryer
- Washer
- Laundry Cabinets
Home Security
- Smart Thermostat
- Fire and Smoke Detector
Outdoor Features
- Patio
- Storage Shed
Schools
- Double Diamond Elementary School
- Depoali Middle School
- Damonte High School
Utilities
- Refrigerated Cooling System
- Forced Air Heating and Cooling System
- Heating System Uses Natural Gas
- Gas Water Heater
- Internet Available
- Phone Available
- Cable TV Available
Listing and Financial Details
- Home warranty included in the sale of the property
- Assessor Parcel Number 16049403
Community Details
Overview
- Associa Sierra North Association, Phone Number (775) 626-7333
- Maintained Community
- The community has rules related to covenants, conditions, and restrictions
Security
- Gated Community
Ownership History
Purchase Details
Home Financials for this Owner
Home Financials are based on the most recent Mortgage that was taken out on this home.Purchase Details
Purchase Details
Home Financials for this Owner
Home Financials are based on the most recent Mortgage that was taken out on this home.Purchase Details
Home Financials for this Owner
Home Financials are based on the most recent Mortgage that was taken out on this home.Purchase Details
Home Financials for this Owner
Home Financials are based on the most recent Mortgage that was taken out on this home.Purchase Details
Home Financials for this Owner
Home Financials are based on the most recent Mortgage that was taken out on this home.Purchase Details
Similar Homes in Reno, NV
Home Values in the Area
Average Home Value in this Area
Purchase History
| Date | Type | Sale Price | Title Company |
|---|---|---|---|
| Bargain Sale Deed | $330,901 | None Available | |
| Bargain Sale Deed | $341,000 | Western Title Co | |
| Interfamily Deed Transfer | -- | Western Title Company Inc | |
| Bargain Sale Deed | $525,000 | Stewart Title Of Northern Nv | |
| Bargain Sale Deed | $274,500 | Stewart Title Northern Nevad | |
| Bargain Sale Deed | $244,500 | Western Title Inc | |
| Bargain Sale Deed | $244,500 | First American Title |
Mortgage History
| Date | Status | Loan Amount | Loan Type |
|---|---|---|---|
| Open | $528,000 | New Conventional | |
| Previous Owner | $204,600 | New Conventional | |
| Previous Owner | $330,499 | New Conventional | |
| Previous Owner | $359,650 | Fannie Mae Freddie Mac | |
| Previous Owner | $215,000 | No Value Available |
Property History
| Date | Event | Price | Change | Sq Ft Price |
|---|---|---|---|---|
| 04/20/2022 04/20/22 | Sold | $785,000 | +3.4% | $326 / Sq Ft |
| 03/07/2022 03/07/22 | Pending | -- | -- | -- |
| 03/02/2022 03/02/22 | For Sale | $759,000 | +122.6% | $315 / Sq Ft |
| 11/03/2014 11/03/14 | Sold | $341,000 | -6.3% | $141 / Sq Ft |
| 09/27/2014 09/27/14 | Pending | -- | -- | -- |
| 07/03/2014 07/03/14 | For Sale | $363,900 | -- | $151 / Sq Ft |
Tax History Compared to Growth
Tax History
| Year | Tax Paid | Tax Assessment Tax Assessment Total Assessment is a certain percentage of the fair market value that is determined by local assessors to be the total taxable value of land and additions on the property. | Land | Improvement |
|---|---|---|---|---|
| 2025 | $4,193 | $164,313 | $58,800 | $105,513 |
| 2024 | $4,193 | $157,871 | $51,415 | $106,456 |
| 2023 | $4,071 | $149,298 | $48,265 | $101,033 |
| 2022 | $3,953 | $122,126 | $37,870 | $84,256 |
| 2021 | $3,838 | $115,552 | $31,675 | $83,877 |
| 2020 | $3,726 | $115,815 | $31,675 | $84,140 |
| 2019 | $3,618 | $112,509 | $30,695 | $81,814 |
| 2018 | $3,510 | $101,530 | $21,665 | $79,865 |
| 2017 | $3,400 | $99,214 | $20,090 | $79,124 |
| 2016 | $3,315 | $100,360 | $19,320 | $81,040 |
| 2015 | $3,308 | $98,937 | $17,990 | $80,947 |
| 2014 | $3,213 | $94,122 | $15,820 | $78,302 |
| 2013 | -- | $89,068 | $12,635 | $76,433 |
Agents Affiliated with this Home
-

Seller's Agent in 2022
Matthew Janess
RE/MAX
(775) 386-2283
2 in this area
62 Total Sales
-
L
Buyer's Agent in 2022
Lindsey Baker
Chase International-Damonte
(775) 527-0687
4 in this area
116 Total Sales
-
G
Seller's Agent in 2014
Glory Kiel
Dickson Realty
(775) 741-9418
14 Total Sales
-

Buyer's Agent in 2014
Magda Martinez
HomeGate Realty of Reno
(775) 772-1804
6 in this area
275 Total Sales
Map
Source: Northern Nevada Regional MLS
MLS Number: 220002445
APN: 160-494-03
- 1556 Diamond Country Dr
- 9783 Northrup Dr
- 1425 Wild Wolf Way
- 1236 Tule Dr
- 9653 Truckee Meadows Place
- 9741 Ripple Way
- 1697 Hearthstone Ct
- 10452 Copper Wood Ct
- 900 S Meadows Pkwy Unit 1524
- 900 S Meadows Pkwy Unit 3113
- 900 S Meadows Pkwy Unit 322
- 900 S Meadows Pkwy Unit 1813
- 900 S Meadows Pkwy Unit 4311
- 900 S Meadows Pkwy Unit 2623
- 900 S Meadows Pkwy Unit 713
- 900 S Meadows Pkwy Unit 3922
- 900 S Meadows Pkwy Unit 1223
- 900 S Meadows Pkwy Unit 5222
- 900 S Meadows Pkwy Unit 3522
- 900 S Meadows Pkwy Unit 4422
