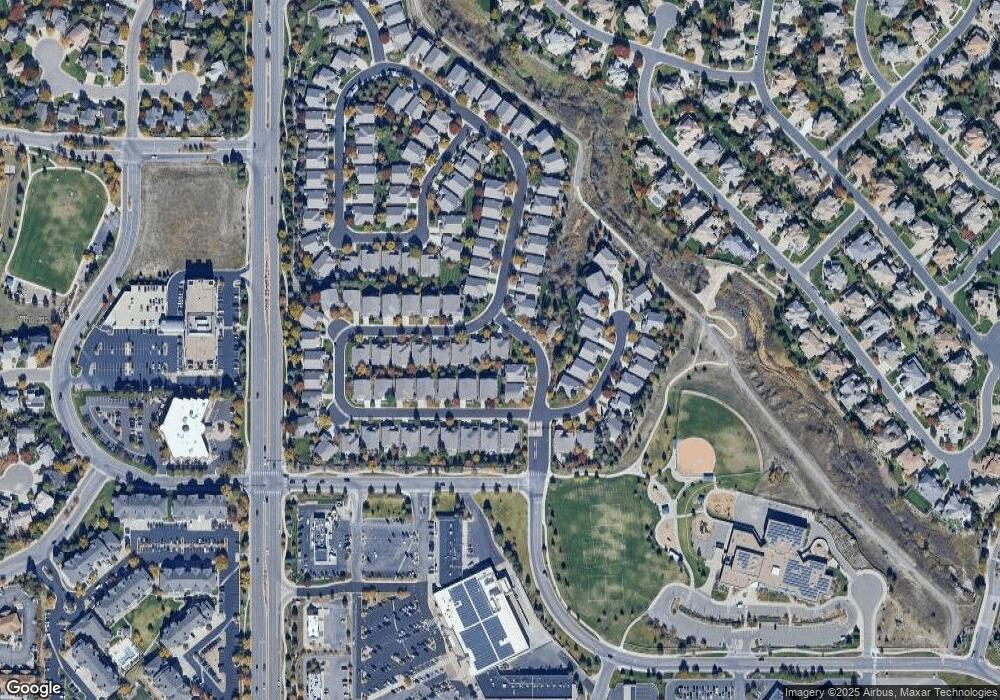9685 Brook Hill Ave Lone Tree, CO 80124
Estimated Value: $894,000 - $1,051,000
4
Beds
4
Baths
3,322
Sq Ft
$286/Sq Ft
Est. Value
About This Home
This home is located at 9685 Brook Hill Ave, Lone Tree, CO 80124 and is currently estimated at $949,203, approximately $285 per square foot. 9685 Brook Hill Ave is a home located in Douglas County with nearby schools including Acres Green Elementary School, Cresthill Middle School, and Highlands Ranch High School.
Ownership History
Date
Name
Owned For
Owner Type
Purchase Details
Closed on
Jan 28, 2021
Sold by
Claudia F Kafadar Revocable Trust
Bought by
Nashleanas Patricia
Current Estimated Value
Home Financials for this Owner
Home Financials are based on the most recent Mortgage that was taken out on this home.
Original Mortgage
$400,000
Outstanding Balance
$357,135
Interest Rate
2.6%
Mortgage Type
Purchase Money Mortgage
Estimated Equity
$592,068
Purchase Details
Closed on
Jun 26, 2015
Sold by
Kafadar Claudia F
Bought by
Claudia F Kafadar Revocable Trust
Purchase Details
Closed on
Sep 1, 2009
Sold by
Schneider Albert H and Schneider Aileen L
Bought by
Kafadar Claudia F
Purchase Details
Closed on
Dec 11, 2000
Sold by
Yosemite Patio Homes Llc
Bought by
Schneider Albert H and Schneider Aileen L
Purchase Details
Closed on
Mar 9, 2000
Sold by
Alphaville Development Llc
Bought by
Yosemite Patio Homes Llc
Purchase Details
Closed on
Dec 31, 1999
Sold by
Lyons William S and Lyons Janice M
Bought by
Alphaville Dev
Purchase Details
Closed on
Jan 9, 1998
Sold by
Bradbury Family Partnership
Bought by
Bradbury Celebrity Co
Purchase Details
Closed on
Jan 8, 1998
Sold by
Bradbury Celebrity Co
Bought by
Heritage Patio Ventures Co
Create a Home Valuation Report for This Property
The Home Valuation Report is an in-depth analysis detailing your home's value as well as a comparison with similar homes in the area
Home Values in the Area
Average Home Value in this Area
Purchase History
| Date | Buyer | Sale Price | Title Company |
|---|---|---|---|
| Nashleanas Patricia | $661,500 | Equity Title Of Colorado | |
| Claudia F Kafadar Revocable Trust | -- | None Available | |
| Kafadar Claudia F | $490,000 | Security Title | |
| Schneider Albert H | $420,969 | -- | |
| Yosemite Patio Homes Llc | $1,870,000 | -- | |
| Alphaville Dev | -- | -- | |
| Lyons William S Lyons | -- | -- | |
| Bradbury Celebrity Co | $211,500 | -- | |
| Heritage Patio Ventures Co | $2,791,100 | -- |
Source: Public Records
Mortgage History
| Date | Status | Borrower | Loan Amount |
|---|---|---|---|
| Open | Nashleanas Patricia | $400,000 |
Source: Public Records
Tax History Compared to Growth
Tax History
| Year | Tax Paid | Tax Assessment Tax Assessment Total Assessment is a certain percentage of the fair market value that is determined by local assessors to be the total taxable value of land and additions on the property. | Land | Improvement |
|---|---|---|---|---|
| 2024 | $5,148 | $58,650 | $17,560 | $41,090 |
| 2023 | $5,200 | $58,650 | $17,560 | $41,090 |
| 2022 | $4,391 | $48,290 | $13,220 | $35,070 |
| 2021 | $4,566 | $48,290 | $13,220 | $35,070 |
| 2020 | $4,620 | $46,680 | $10,490 | $36,190 |
| 2019 | $4,322 | $46,680 | $10,490 | $36,190 |
| 2018 | $3,635 | $41,990 | $10,600 | $31,390 |
| 2017 | $3,693 | $41,990 | $10,600 | $31,390 |
| 2016 | $3,787 | $42,190 | $10,430 | $31,760 |
| 2015 | $1,936 | $42,190 | $10,430 | $31,760 |
| 2014 | $1,745 | $35,670 | $8,520 | $27,150 |
Source: Public Records
Map
Nearby Homes
- 9565 Silent Hills Ln
- 9535 Silent Hills Ln
- 10884 Lyric St
- 9493 Southern Hills Cir Unit A25
- 9430 S Silent Hills Dr
- 9410 S Silent Hills Dr
- 10031 Town Ridge Ln
- 9507 Winding Hill Ct
- 9343 Vista Hill Ln
- 10102 Prestwick Trail
- 9873 Greensview Cir
- 9851 Greensview Cir
- 9316 Vista Hill Way
- 9464 E Aspen Hill Place
- 10225 Bellwether Ln
- 10205 Bluffmont Dr
- 9165 Kornbrust Dr
- 9308 Miles Dr Unit 5
- 9445 Aspen Hill Cir
- 8860 Kachina Way
- 8942 Meadow Hill Cir
- 9703 Brook Hill Ave
- 8952 Meadow Hill Cir
- 9078 Meadow Hill Cir
- 9672 Brook Hill Ln
- 9709 Brook Hill Ave
- 9068 Meadow Hill Cir
- 8955 Meadow Hill Cir
- 8962 Meadow Hill Cir
- 9669 Brook Hill Ln
- 9664 Brook Hill Ln
- 9058 Meadow Hill Cir
- 8972 Meadow Hill Cir
- 9659 Brook Hill Ln
- 9723 Brook Hill Ct
- 8967 Meadow Hill Cir
- 9705 Brook Hill Ct
- 9048 Meadow Hill Cir
- 9654 Brook Hill Ln
- 9695 Brook Hill Ct
