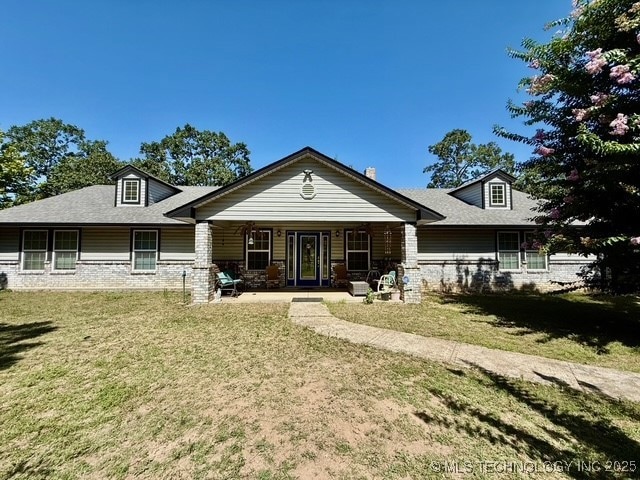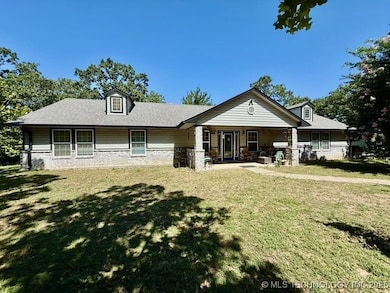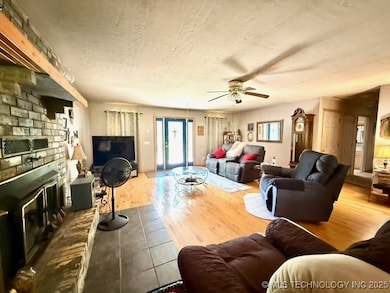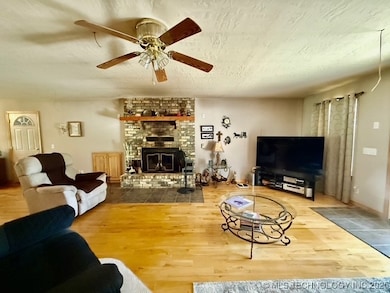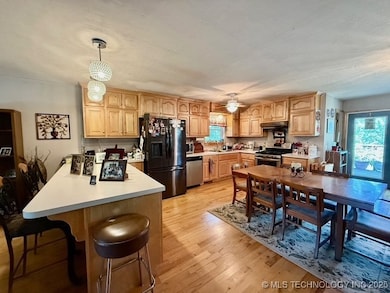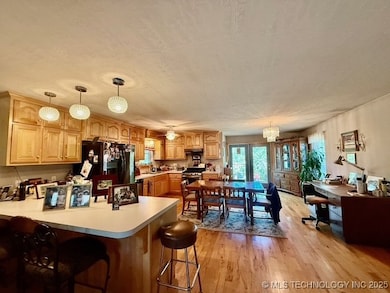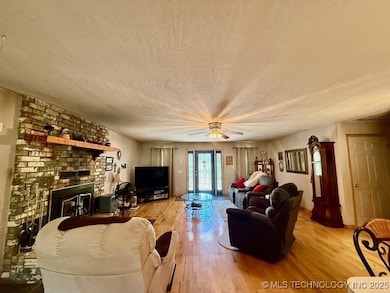Estimated payment $4,084/month
Highlights
- Marina
- Horses Allowed On Property
- French Provincial Architecture
- Boat Ramp
- 110 Acre Lot
- Farm
About This Home
Escape to your own private paradise on 110 secluded acres that'll make you forget the hustle and bustle of everyday life. This charming 2-bedroom, 3-bathroom home sits pretty surrounded by trees. Cato Creek touches the back property line offering watering sources for livestock or wildlife!
The main level offers 1,776 square feet (per CH) of comfortable living with gorgeous wood floors greeting you in the living room and dining area. The open kitchen flows seamlessly into the living space, perfect for those who like to chat while cooking. You'll love the cozy wood-burning fireplace for chilly evenings and the convenience of a separate utility room.
The primary bedroom spoils you with double sinks and a spacious walk-in closet, while the full walk-out basement adds another approximate 1600 square feet (per CH) of potential – imagine the possibilities! There's even a workout room for staying fit and an attached 2-car garage for convenience.
Outside, you'll find partially cleared and fenced land perfect for livestock, a peaceful pond, and multiple outbuildings for all your storage needs. Whether you're dreaming of horses, cattle, or just wide-open spaces, this property delivers.
Located in the desirable Vian School District near beautiful Lake Tenkiller, you're minutes from world-class fishing, boating, swimming, and hiking.
Currently undergoing thoughtful updates with more photos coming soon, this property offers endless potential as either your forever home or the perfect weekend retreat. Come see what country living is all about!
Home Details
Home Type
- Single Family
Est. Annual Taxes
- $1,571
Year Built
- Built in 2011
Lot Details
- 110 Acre Lot
- East Facing Home
- Partially Fenced Property
Parking
- 2 Car Attached Garage
Home Design
- French Provincial Architecture
- Brick Exterior Construction
- Wood Frame Construction
- Fiberglass Roof
- Vinyl Siding
- Asphalt
Interior Spaces
- 1,776 Sq Ft Home
- 2-Story Property
- Ceiling Fan
- Wood Burning Fireplace
- Vinyl Clad Windows
- Finished Basement
- Basement Fills Entire Space Under The House
Kitchen
- Oven
- Range
- Laminate Countertops
Flooring
- Wood
- Carpet
Bedrooms and Bathrooms
- 2 Bedrooms
- 3 Full Bathrooms
Outdoor Features
- Boat Ramp
- Covered Patio or Porch
- Shed
Schools
- Vian Elementary School
- Vian High School
Utilities
- Zoned Heating and Cooling
- Heating System Uses Gas
- Gas Water Heater
- Septic Tank
Additional Features
- Farm
- Horses Allowed On Property
Community Details
Overview
- No Home Owners Association
- Sequoyah Co Unplatted Subdivision
Recreation
- Marina
Map
Home Values in the Area
Average Home Value in this Area
Tax History
| Year | Tax Paid | Tax Assessment Tax Assessment Total Assessment is a certain percentage of the fair market value that is determined by local assessors to be the total taxable value of land and additions on the property. | Land | Improvement |
|---|---|---|---|---|
| 2024 | $1,571 | $17,331 | $1,129 | $16,202 |
| 2023 | $1,571 | $17,330 | $2,699 | $14,631 |
| 2022 | $1,584 | $17,330 | $2,699 | $14,631 |
| 2021 | $1,567 | $17,330 | $2,699 | $14,631 |
| 2020 | $1,626 | $17,330 | $2,699 | $14,631 |
| 2019 | $1,632 | $17,331 | $3,960 | $13,371 |
| 2018 | $1,472 | $17,331 | $3,960 | $13,371 |
| 2017 | $1,485 | $17,331 | $3,960 | $13,371 |
| 2016 | $1,491 | $17,331 | $3,960 | $13,371 |
| 2015 | $1,501 | $17,331 | $3,960 | $13,371 |
| 2014 | $1,517 | $17,331 | $3,960 | $13,371 |
Property History
| Date | Event | Price | List to Sale | Price per Sq Ft |
|---|---|---|---|---|
| 07/30/2025 07/30/25 | For Sale | $750,000 | -- | $422 / Sq Ft |
Purchase History
| Date | Type | Sale Price | Title Company |
|---|---|---|---|
| Deed | $7,079 | -- | |
| Interfamily Deed Transfer | -- | None Available | |
| Warranty Deed | $110,000 | None Available |
Source: MLS Technology
MLS Number: 2532699
APN: 0000-10-013-022-0-057-00
- Lot 24 and 25 Unit Block 3 Sequoyah Add
- Lot 24 and 25 Block 3 Sequoyah Addition 1
- 2 S 4531 Rd
- 0 S 4532 Dr
- 27 S 4532 Dr
- 9 S 4532 Dr
- 13 S 4532 Dr
- 6 S 4532 Dr
- 11 S 4532 Dr
- 453285 E 965 Rd
- 96560 S 4535 Rd
- 01 E 965 Loop
- 452058 E 965 Loop
- 0 S 4530 Rd Unit 2525407
- 97926 S 4535 Rd
- 24 Blake Cir
- 95639 S 4522 Dr
- 451602 E 957 Rd
- 452713 E 953 Rd
- 0 E 953 Rd Unit 2501931
