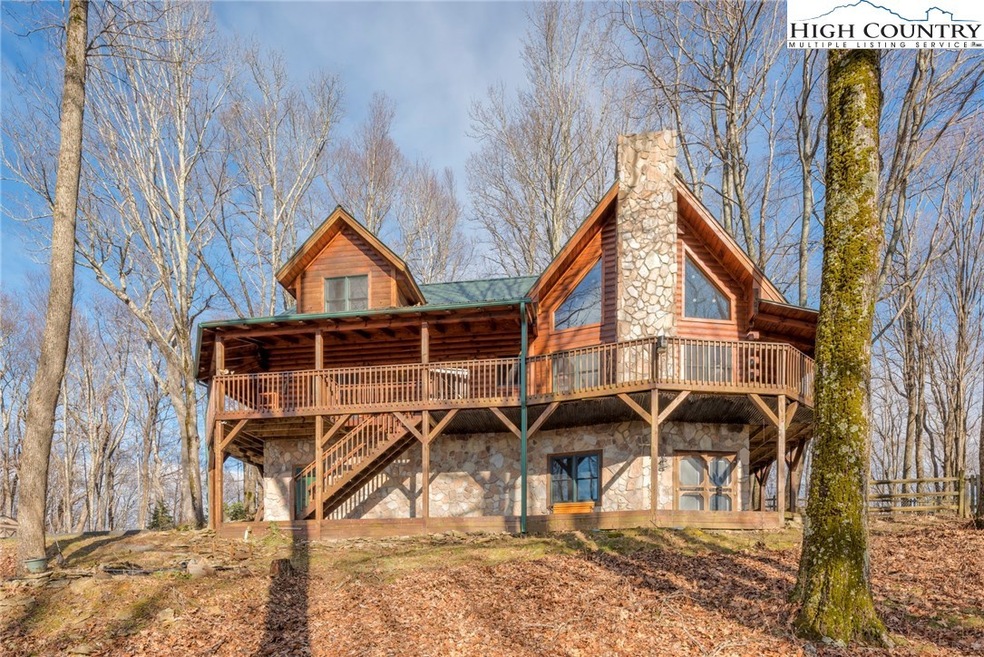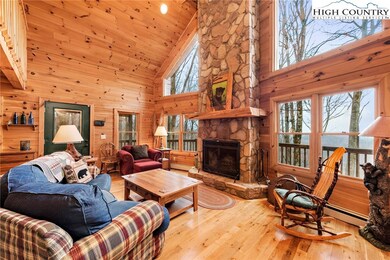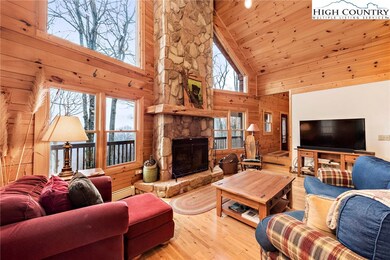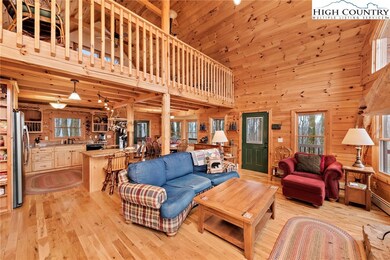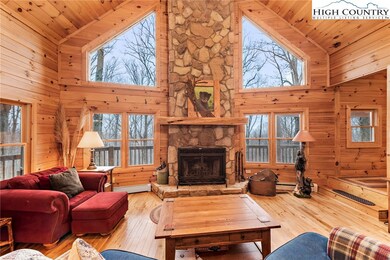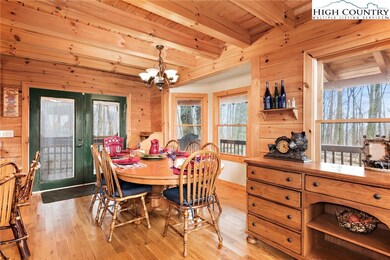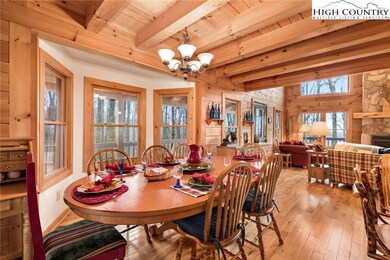
969 Barlow Rd Elk Park, NC 28622
Highlights
- 25.85 Acre Lot
- Mountain View
- Mountain Architecture
- Cranberry Middle School Rated 9+
- Wooded Lot
- No HOA
About This Home
As of November 2019OWN A MOUNTAIN TOP! This unique mountain top estate is on 25 private acres, with long-range views, and luxury log home with outbuilding/garage. This amazing luxury log home affords a beautiful great room with hardwood floors, cathedral ceilings and massive stone fireplace. The dining room and open kitchen create easy flow and wonderful gathering spaces. The kitchen boasts stainless steel appliances and granite counter tops. Master located on the main level includes ensuite tile bath. Upper level consists of two bedrooms, a bath and loft area while the lower level offers a second full kitchen, a bedroom that could also serve as a family room/rec area, a bath and convenient access to outdoors. A two car garage and separate detached building for equipment storage/4-wheelers. Outdoor spaces include wrap around porches, fenced yard, water feature and garden areas. Convenient to Banner Elk, ski areas, shopping and restaurants. This is truly a perfect mountain retreat.
Last Agent to Sell the Property
Blue Ridge Realty & Inv. - Banner Elk Listed on: 03/30/2018
Home Details
Home Type
- Single Family
Est. Annual Taxes
- $2,874
Year Built
- Built in 2007
Lot Details
- 25.85 Acre Lot
- Wooded Lot
Parking
- 1 Car Garage
- Basement Garage
- Oversized Parking
- Private Parking
- Driveway
Property Views
- Mountain
- Seasonal
Home Design
- Mountain Architecture
- Log Cabin
- Metal Roof
- Log Siding
Interior Spaces
- 3-Story Property
- Wood Burning Fireplace
- Stone Fireplace
- Double Pane Windows
Kitchen
- Electric Cooktop
- Microwave
- Dishwasher
Bedrooms and Bathrooms
- 3 Bedrooms
Laundry
- Dryer
- Washer
Finished Basement
- Walk-Out Basement
- Basement Fills Entire Space Under The House
Outdoor Features
- Wrap Around Porch
- Open Patio
- Outbuilding
Schools
- Avery Elementary School
Utilities
- No Cooling
- Forced Air Heating System
- Heating System Uses Propane
- Hot Water Heating System
- Private Water Source
- Well
- Electric Water Heater
- Private Sewer
Community Details
- No Home Owners Association
Listing and Financial Details
- Short Term Rentals Allowed
- Long Term Rental Allowed
- Tax Lot 1,2,3
- Assessor Parcel Number 183900623682
Ownership History
Purchase Details
Home Financials for this Owner
Home Financials are based on the most recent Mortgage that was taken out on this home.Purchase Details
Home Financials for this Owner
Home Financials are based on the most recent Mortgage that was taken out on this home.Similar Homes in Elk Park, NC
Home Values in the Area
Average Home Value in this Area
Purchase History
| Date | Type | Sale Price | Title Company |
|---|---|---|---|
| Warranty Deed | $680,000 | None Available | |
| Warranty Deed | $65,000 | None Available |
Mortgage History
| Date | Status | Loan Amount | Loan Type |
|---|---|---|---|
| Open | $372,700 | Credit Line Revolving | |
| Closed | $100,000 | Credit Line Revolving | |
| Closed | $50,000 | Credit Line Revolving | |
| Closed | $50,000 | Credit Line Revolving | |
| Open | $628,944 | New Conventional | |
| Closed | $631,000 | VA | |
| Previous Owner | $259,650 | Construction |
Property History
| Date | Event | Price | Change | Sq Ft Price |
|---|---|---|---|---|
| 11/01/2019 11/01/19 | Sold | $680,000 | 0.0% | $202 / Sq Ft |
| 10/02/2019 10/02/19 | Pending | -- | -- | -- |
| 03/30/2018 03/30/18 | For Sale | $680,000 | +4.6% | $202 / Sq Ft |
| 11/07/2013 11/07/13 | Sold | $650,000 | 0.0% | $155 / Sq Ft |
| 10/08/2013 10/08/13 | Pending | -- | -- | -- |
| 05/08/2013 05/08/13 | For Sale | $650,000 | -- | $155 / Sq Ft |
Tax History Compared to Growth
Tax History
| Year | Tax Paid | Tax Assessment Tax Assessment Total Assessment is a certain percentage of the fair market value that is determined by local assessors to be the total taxable value of land and additions on the property. | Land | Improvement |
|---|---|---|---|---|
| 2024 | $2,053 | $639,800 | $102,900 | $536,900 |
| 2023 | $2,053 | $639,800 | $102,900 | $536,900 |
| 2022 | $2,233 | $639,800 | $102,900 | $536,900 |
| 2021 | $2,701 | $539,900 | $63,900 | $476,000 |
| 2020 | $2,701 | $539,900 | $63,900 | $476,000 |
| 2019 | $2,969 | $539,900 | $63,900 | $476,000 |
| 2018 | $2,969 | $539,900 | $63,900 | $476,000 |
| 2017 | $2,874 | $522,500 | $0 | $0 |
| 2016 | $2,337 | $522,500 | $0 | $0 |
| 2015 | $2,337 | $522,500 | $51,400 | $471,100 |
| 2012 | -- | $510,800 | $61,300 | $449,500 |
Agents Affiliated with this Home
-
Karen Cleghorn
K
Seller's Agent in 2019
Karen Cleghorn
Blue Ridge Realty & Inv. - Banner Elk
(828) 737-3100
39 in this area
125 Total Sales
-
Todd Rice
T
Seller Co-Listing Agent in 2019
Todd Rice
Blue Ridge Realty & Inv. Blowing Rock
(828) 263-8711
10 in this area
114 Total Sales
-
Leslie Eason

Buyer's Agent in 2019
Leslie Eason
Keller Williams High Country
(828) 406-0828
31 in this area
165 Total Sales
-
J
Seller's Agent in 2013
Julia Heinlein
EXP Realty LLC
Map
Source: High Country Association of REALTORS®
MLS Number: 206397
APN: 1839-00-62-3682-00000
- 834 Barlow Rd
- 58.08 Ac. Tract Barlow Rd
- 52 Eagle Cottage Ln Unit 8
- 56 Eagle Cottage Ln
- 62 Eagle Cottage Ln Unit 5
- tbd Banner Elk Hwy
- 209 Hump View Trail
- 309 Hump View Trail
- 45 Stonefly Trail
- 169 Stonefly Trail
- 172 Hump View Trail
- Lot 1 Stonefly Trail
- 91 Stonefly Trail
- 79 Eagles Nest Trail
- 64 Eagles Nest Trail
- 25 Reuben Wooten Rd
- 25 and 41 Reuben Wooten Rd
- 1158 Equestrian Dr
- 78 Eagles Nest Ln
- C1 Eagles Nest Ln
