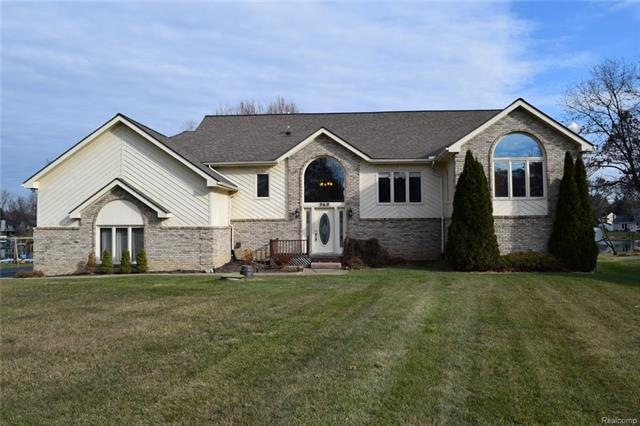
$290,000
- 4 Beds
- 2.5 Baths
- 2,148 Sq Ft
- 320 Elkinford
- White Lake, MI
Beautiful 4-bedroom, 2.5-bath Colonial home with stunning lake views and exclusive lake access! This spacious home offers a perfect blend of classic charm and modern comfort, featuring bright living spaces, a formal dining room, and a well-appointed kitchen. Wake up to peaceful water views and enjoy outdoor living just steps from a private lake. Located minutes from major shopping and dining,
Anthony Fitzsimmons Social House Group Belleville
