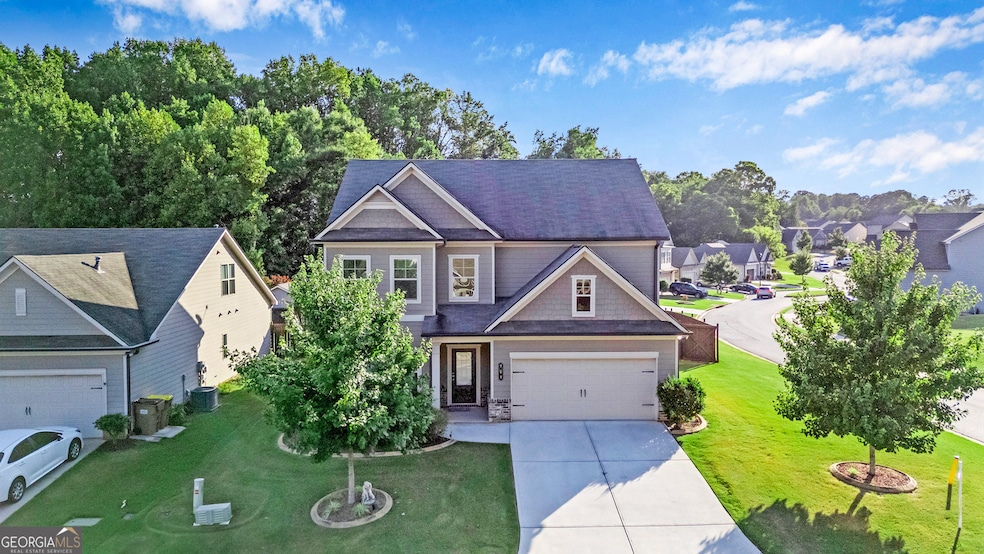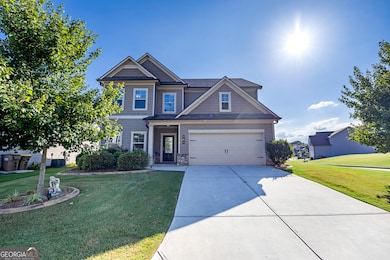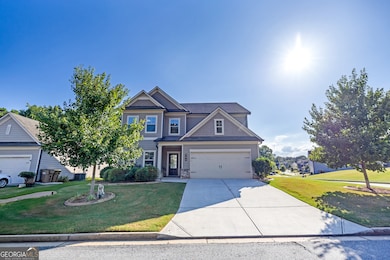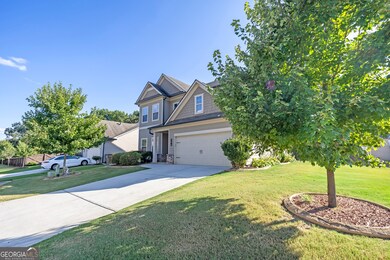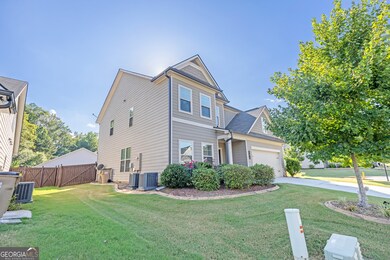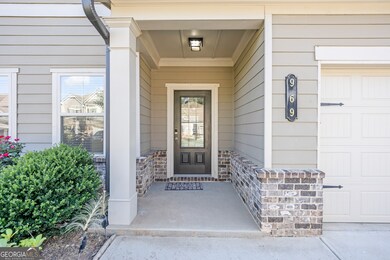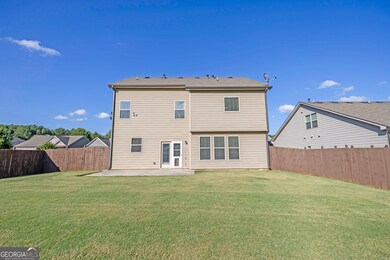969 Brighton Park Cir Hoschton, GA 30548
Estimated payment $2,663/month
Highlights
- Private Lot
- Vaulted Ceiling
- 1 Fireplace
- West Jackson Elementary School Rated A-
- Traditional Architecture
- Bonus Room
About This Home
Discover your dream home at 969 Brighton Park Cir, nestled in the serene Jackson County enclave of Hoschton, GA! This charming 4-bedroom, 2.5-bath residence offers beautifully updated interiors and thoughtful design throughout. Step inside to an open-concept main level featuring a spacious living room filled with natural light, a modern kitchen boasting countertops, appliances, and a generous island perfect for entertaining. A cozy family room is ready for weekend movie nights or comfy reading with loved ones. Upstairs, you'll find a luxurious primary suite with a walk-in closet and private en-suite bath, plus three additional bedrooms and a full bathroom-ideal for families or those needing a home office. A convenient laundry room completes the upstairs layout. Outside, enjoy the private, fenced backyard and covered patio-perfect for BBQs, gardening, or relaxing under the Georgia sun. Located within a friendly neighborhood offering easy access to schools, shopping, parks, and the highways, this home combines peaceful community living with everyday convenience. Don't miss this incredible opportunity-schedule your showing today and make 969 Brighton Park Cir your new address!
Home Details
Home Type
- Single Family
Est. Annual Taxes
- $5,706
Year Built
- Built in 2019
Lot Details
- 7,841 Sq Ft Lot
- Private Lot
- Level Lot
Home Design
- Traditional Architecture
Interior Spaces
- 2,605 Sq Ft Home
- 2-Story Property
- Vaulted Ceiling
- Ceiling Fan
- 1 Fireplace
- Family Room
- Bonus Room
- Laundry Room
Kitchen
- Oven or Range
- Microwave
- Dishwasher
Flooring
- Carpet
- Tile
Bedrooms and Bathrooms
- 4 Bedrooms
- Separate Shower
Parking
- Garage
- Garage Door Opener
Location
- City Lot
Schools
- West Jackson Elementary And Middle School
- Jackson County High School
Utilities
- Central Heating and Cooling System
- High Speed Internet
- Phone Available
- Cable TV Available
Community Details
Overview
- Property has a Home Owners Association
- Brighton Park Ph 1 Subdivision
Recreation
- Community Playground
- Community Pool
Map
Home Values in the Area
Average Home Value in this Area
Tax History
| Year | Tax Paid | Tax Assessment Tax Assessment Total Assessment is a certain percentage of the fair market value that is determined by local assessors to be the total taxable value of land and additions on the property. | Land | Improvement |
|---|---|---|---|---|
| 2024 | $5,706 | $181,360 | $24,000 | $157,360 |
| 2023 | $5,706 | $162,000 | $24,000 | $138,000 |
| 2022 | $4,752 | $132,280 | $24,000 | $108,280 |
| 2021 | $4,148 | $128,280 | $20,000 | $108,280 |
| 2020 | $3,664 | $104,200 | $20,000 | $84,200 |
| 2019 | $601 | $16,800 | $16,800 | $0 |
Property History
| Date | Event | Price | List to Sale | Price per Sq Ft | Prior Sale |
|---|---|---|---|---|---|
| 10/20/2025 10/20/25 | For Sale | $414,999 | 0.0% | $159 / Sq Ft | |
| 10/15/2025 10/15/25 | Pending | -- | -- | -- | |
| 10/09/2025 10/09/25 | Price Changed | $414,999 | -2.4% | $159 / Sq Ft | |
| 09/11/2025 09/11/25 | Price Changed | $425,000 | -2.3% | $163 / Sq Ft | |
| 08/07/2025 08/07/25 | Price Changed | $435,000 | -3.3% | $167 / Sq Ft | |
| 07/22/2025 07/22/25 | For Sale | $450,000 | +12.8% | $173 / Sq Ft | |
| 03/22/2022 03/22/22 | Sold | $399,000 | +2.3% | $153 / Sq Ft | View Prior Sale |
| 02/22/2022 02/22/22 | For Sale | $389,900 | 0.0% | $150 / Sq Ft | |
| 02/16/2022 02/16/22 | For Sale | $389,900 | +48.0% | $150 / Sq Ft | |
| 02/15/2022 02/15/22 | Pending | -- | -- | -- | |
| 06/14/2019 06/14/19 | Sold | $263,400 | +0.3% | $102 / Sq Ft | View Prior Sale |
| 04/21/2019 04/21/19 | Pending | -- | -- | -- | |
| 03/27/2019 03/27/19 | Price Changed | $262,500 | +1.2% | $101 / Sq Ft | |
| 03/08/2019 03/08/19 | Price Changed | $259,500 | +1.2% | $100 / Sq Ft | |
| 02/20/2019 02/20/19 | For Sale | $256,500 | -- | $99 / Sq Ft |
Purchase History
| Date | Type | Sale Price | Title Company |
|---|---|---|---|
| Warranty Deed | $399,000 | -- | |
| Limited Warranty Deed | $263,400 | -- |
Mortgage History
| Date | Status | Loan Amount | Loan Type |
|---|---|---|---|
| Open | $391,773 | FHA | |
| Previous Owner | $210,720 | New Conventional |
Source: Georgia MLS
MLS Number: 10568762
APN: 112C-149
- 38 Winding Rose Dr
- 23 Dorset Way
- 48 Rose Lake Ct
- 48 Rose Lake Ct Unit 152A
- 35 Rose Walk Ct
- 383 Brighton Park Cir
- 29 Rose Lake Ct
- 62 Rose Lake Ct Unit 153A
- 130 Rosewood Park Dr Unit 126A
- 144 Rosewood Park Dr
- 144 Rosewood Park Dr Unit 127A
- 130 Rosewood Park Dr
- 62 Rose Lake Ct
- 15 Rose Lake Ct
- 29 Rose Lake Ct Unit 169A
- 15 Rose Lake Ct Unit 170A
- Rosewood Plan at Rosewood Lake - Estates
- Canterbury Plan at Rosewood Lake - Estates
- Colburn Plan at Rosewood Lake - Estates
- Cambridge Plan at Rosewood Lake - Estates
- 38 Winding Rose Dr
- 169 Peregrine Point
- 400 Grey Falcon Ave
- 312 Grey Falcon Ave
- 4293 Shandi Cove
- 125 Osprey Overlook Dr
- 129 Golden Eagle Pkwy
- 115 Osprey Overlook Dr
- 49 Osprey Overlook Dr
- 158 Port Way
- 40 Cava Terrace
- 9661 Davis St
- 4570 Highway 53 Unit 24
- 129 Jaxton St
- 209 Buckingham Ln
- 11 Huntley Trace
- 29 Huntley Trace
- 143 Hosch St
- 856 Blind Brook Cir
- 2088 Nuthatch Dr
