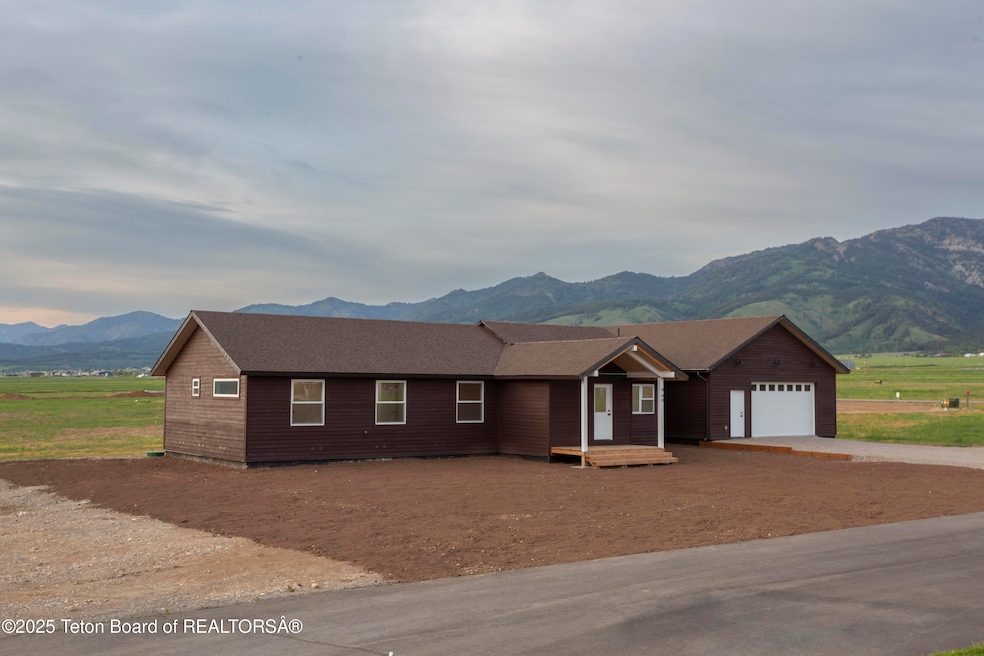Estimated payment $3,964/month
Highlights
- Scenic Views
- Deck
- Bonus Room
- Thayne Elementary School Rated 9+
- Wood Flooring
- Mud Room
About This Home
A piece of Jackson Hole history, beautifully restored and given a new life in Star Valley. The original 2-bed, 1-bath, 960-square-foot heart of this home was built in 1957 on the Ferrin Ranch on the south end of what is today May Park. The home was moved to Etna by Shacks on Racks and expanded to its current 4-bed, 3-bath footprint under the guidance of Untitled Architecture, tastefully updating this truly one-of-a-kind home.
The home's history spans nearly seven decades, but its updated form and function provide the best of practical, modern living while honoring its roots. A bright and inviting living area opens up to a contemporary kitchen featuring a large granite island and butcher block countertops with plenty of cabinet space and stainless Whirlpool appliances. The dining room addition brings in plenty of natural light with access to a large redwood back deck for easy outdoor entertaining. A spacious primary bedroom with en suite bath and walk-in closet was added to the home, bookending the home's three-bedroom west wing that also includes a dedicated full bath and laundry room with a stacking LG washer/dryer as well a bonus room with a large picture window offering breathtaking views of open space and the northern Salt and Snake River ranges. On the other end, the home's former breakfast nook was repurposed as a mudroom, leading to a new two-car garage with insulated overhead door and bonus lock-off suite featuring 10-foot ceilings, a full bath and walk-in closet that could be perfect for visiting guests or even used as an in-home gym, studio or office space. Enjoy the best of both worlds in a historical home full of updates, from the electrical and plumbing to insulation, drywall, new maple floors, solid doors, Andersen windows and appliances.
Backup offers are being accepted.
Home Details
Home Type
- Single Family
Est. Annual Taxes
- $112
Year Built
- Built in 1957
Lot Details
- 0.5 Acre Lot
- Year Round Access
- Level Lot
- Zoning described as Mixed Use
Parking
- 2 Car Attached Garage
- Garage Door Opener
- Gravel Driveway
- Dirt Driveway
Property Views
- Scenic Vista
- Mountain
- Valley
Home Design
- Shingle Roof
- Composition Shingle Roof
- Cedar Siding
- Stick Built Home
Interior Spaces
- 2,165 Sq Ft Home
- 1-Story Property
- Mud Room
- Bonus Room
- Wood Flooring
Kitchen
- Eat-In Kitchen
- Range
- Freezer
- Dishwasher
Bedrooms and Bathrooms
- 4 Bedrooms
- In-Law or Guest Suite
- 3 Full Bathrooms
Laundry
- Dryer
- Washer
Outdoor Features
- Deck
- Porch
Utilities
- No Cooling
- Heating Available
- Electricity To Lot Line
- Private Water Source
- Fiber Optics Available
Community Details
- Property has a Home Owners Association
- Etna Village Estates Subdivision
Listing and Financial Details
- Tax Lot 57
- Assessor Parcel Number 35191010014300
Map
Home Values in the Area
Average Home Value in this Area
Tax History
| Year | Tax Paid | Tax Assessment Tax Assessment Total Assessment is a certain percentage of the fair market value that is determined by local assessors to be the total taxable value of land and additions on the property. | Land | Improvement |
|---|---|---|---|---|
| 2025 | $112 | $24,642 | $4,438 | $20,204 |
| 2024 | $112 | $1,791 | $1,791 | $0 |
| 2023 | $369 | $5,918 | $5,918 | $0 |
Property History
| Date | Event | Price | Change | Sq Ft Price |
|---|---|---|---|---|
| 07/23/2025 07/23/25 | Pending | -- | -- | -- |
| 06/18/2025 06/18/25 | For Sale | $749,000 | -- | $346 / Sq Ft |
Purchase History
| Date | Type | Sale Price | Title Company |
|---|---|---|---|
| Warranty Deed | -- | Wyoming Title & Escrow |
Source: Teton Board of REALTORS®
MLS Number: 25-1519
APN: 35191010014300
- 626 Little Greys Loop
- 629 Little Greys Loop
- 0 Lot 82 Etna Village Estates
- 0 Lot 78 Etna Village Estates
- 427 Caribou Peak Loop
- 365 Little Greys Loop
- 350 Little Grey's Loop
- 182 Caribou Peak Loop
- L42 Little Greys Loop
- 147 Caribou Peak Loop
- 65 Caribou Peak Loop
- 187 Caribou Peak Loop
- 137 Little Greys Loop
- 2.04 AC Clearview Dr
- 85 Clearview Ln
- 400 Clearview Dr
- 0 Connormans Way Unit 25-2029
- 182 County Road 112
- LOT 5 Chicory Ct
- LOT 4 Chicory Ct







