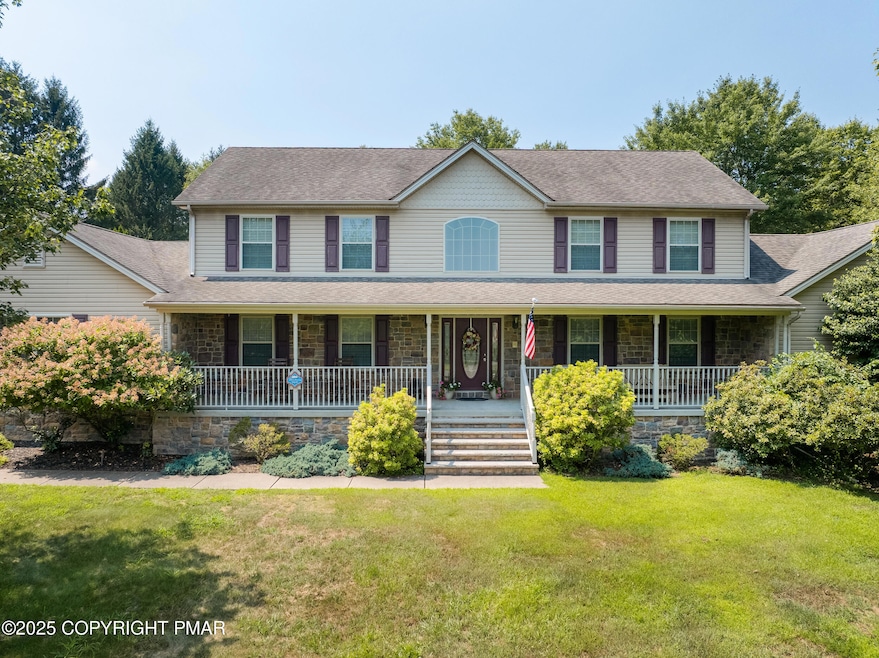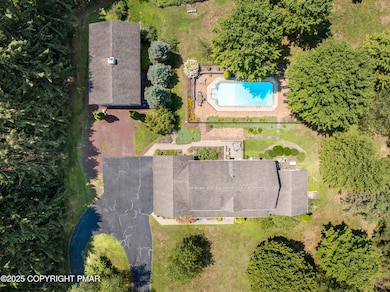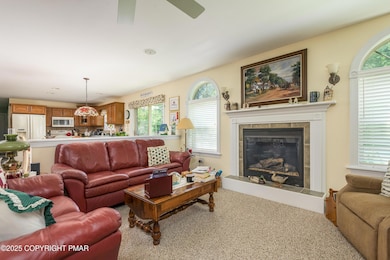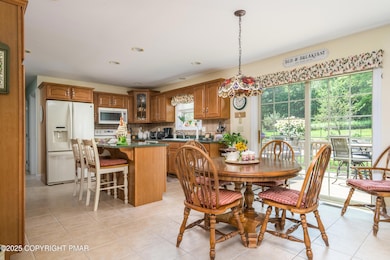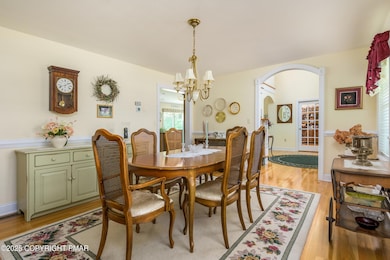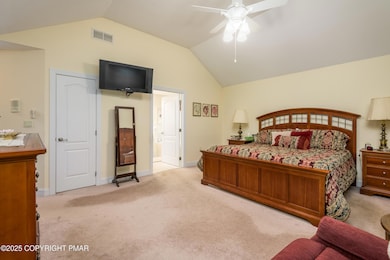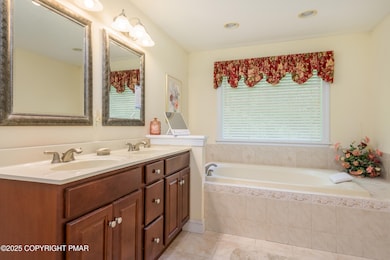969 Hideaway Hill Rd Kunkletown, PA 18058
Estimated payment $4,234/month
Highlights
- In Ground Pool
- Colonial Architecture
- Wooded Lot
- RV Garage
- Deck
- Wood Flooring
About This Home
Custom designed & built stately home on almost 2 acres. Home is spacious & located on a private setting. House offers 5 large bedrooms with ample closet space & 4 full baths. Full walk out basement ready to be finished. Large living & dining rooms are great for entertaining or a growing family. Eat in kitchen has maple cabinets, granite counter tops & sliders to rear deck. Propane fireplace in living room. Separate home office on main living area. Gigantic primary suite with sitting area, his & her walk in closets, Jacuzzi tub & shower on first floor. Laundry room with storage & mud sink. 3 zoned HVAC system. Custom blinds throughout. Surround sound. Built in window candles, toe kick for central vac & intercom system. Trex deck off kitchen & cement front covered porch. Fenced in 38' x 16' built in pool surrounded by paver patio & extensive landscaping. Whole house generator, alarm & radon systems already installed. Paved circular driveway & mature landscaping. 3 car attached garage & 48' x 28' pole barn perfect for boats, antique cars or RV's. 1000 gallon buried propane tank is owned. Commuter location. About 10-15 min to turnpike, minutes to shopping & less than 3 miles Beltzville Dam. Schedule your showing today! Motivated seller!
Listing Agent
Coldwell Banker Town & Country - Clarks Summit License #AB065504 Listed on: 09/23/2025

Home Details
Home Type
- Single Family
Est. Annual Taxes
- $10,010
Year Built
- Built in 2006 | Remodeled
Lot Details
- 1.95 Acre Lot
- Property fronts a state road
- Landscaped
- Level Lot
- Wooded Lot
- Many Trees
- Back and Front Yard
Parking
- 3 Car Attached Garage
- Side Facing Garage
- Garage Door Opener
- Circular Driveway
- Off-Street Parking
- RV Garage
Home Design
- Colonial Architecture
- Block Foundation
- Shingle Roof
- Vinyl Siding
- Stone
Interior Spaces
- 3,224 Sq Ft Home
- 2-Story Property
- Central Vacuum
- Ceiling Fan
- Chandelier
- Propane Fireplace
- Awning
- Sliding Doors
- Entrance Foyer
- Living Room with Fireplace
- Dining Room
- Home Office
- Home Security System
Kitchen
- Eat-In Kitchen
- Electric Oven
- Electric Range
- Microwave
- Dishwasher
- Kitchen Island
- Granite Countertops
Flooring
- Wood
- Carpet
Bedrooms and Bathrooms
- 5 Bedrooms
- Primary Bedroom on Main
- Dual Closets
- Walk-In Closet
- 4 Full Bathrooms
- Primary bathroom on main floor
- Soaking Tub
Laundry
- Laundry Room
- Laundry on main level
- Dryer
- Washer
Unfinished Basement
- Walk-Out Basement
- Basement Fills Entire Space Under The House
Pool
- In Ground Pool
- Gas Heated Pool
- Fence Around Pool
- Pool Cover
Outdoor Features
- Deck
- Covered Patio or Porch
- Pole Barn
Location
- Property is near a golf course
Utilities
- Forced Air Heating and Cooling System
- Heating System Uses Propane
- Heat Pump System
- Heating System Powered By Owned Propane
- Power Generator
- Well
- On Site Septic
- Septic Tank
Community Details
- No Home Owners Association
Listing and Financial Details
- Assessor Parcel Number 13.5.1.53-6
- $196 per year additional tax assessments
Map
Home Values in the Area
Average Home Value in this Area
Tax History
| Year | Tax Paid | Tax Assessment Tax Assessment Total Assessment is a certain percentage of the fair market value that is determined by local assessors to be the total taxable value of land and additions on the property. | Land | Improvement |
|---|---|---|---|---|
| 2025 | $1,961 | $309,450 | $42,160 | $267,290 |
| 2024 | $1,423 | $309,450 | $42,160 | $267,290 |
| 2023 | $8,814 | $309,450 | $42,160 | $267,290 |
| 2022 | $8,559 | $309,450 | $42,160 | $267,290 |
| 2021 | $8,364 | $309,450 | $42,160 | $267,290 |
| 2020 | $8,048 | $309,450 | $42,160 | $267,290 |
| 2019 | $9,930 | $56,640 | $4,050 | $52,590 |
| 2018 | $9,817 | $56,640 | $4,050 | $52,590 |
| 2017 | $9,817 | $56,640 | $4,050 | $52,590 |
| 2016 | $1,447 | $56,640 | $4,050 | $52,590 |
| 2015 | -- | $56,640 | $4,050 | $52,590 |
| 2014 | -- | $56,640 | $4,050 | $52,590 |
Property History
| Date | Event | Price | List to Sale | Price per Sq Ft |
|---|---|---|---|---|
| 11/11/2025 11/11/25 | Pending | -- | -- | -- |
| 11/04/2025 11/04/25 | Price Changed | $645,000 | -2.1% | $200 / Sq Ft |
| 09/23/2025 09/23/25 | For Sale | $659,000 | -- | $204 / Sq Ft |
Purchase History
| Date | Type | Sale Price | Title Company |
|---|---|---|---|
| Deed | $110,000 | None Available | |
| Deed | $75,000 | None Available |
Source: Pocono Mountains Association of REALTORS®
MLS Number: PM-135931
APN: 13.5.1.53-6
- Lot 32 Greenview Ct
- 209 Floyd Dr
- 1149 Red Fox Ct
- 1101 Red Fox Ct Unit Ct 9
- 157 Viewtop Rd
- 0 T425
- 150 Red Oak Dr
- CO Line Forest Dr
- 207 Scenic Dr
- 85 Panorama Cir
- 90 Halina Way
- 0 Sr 209 Unit PM-130225
- 229 Deer Path
- 125 Hillview Rd
- 0 Victoria Arms Cir Unit PM-133039
- 2 Two Hty Rd
- 1 Hty & Polk Twsp Rd
- 0 Log Fence Rd Unit PACC2006852
- 0 Log Fence Rd Unit PM-136800
- 0 Log Fence Rd Unit 767042
