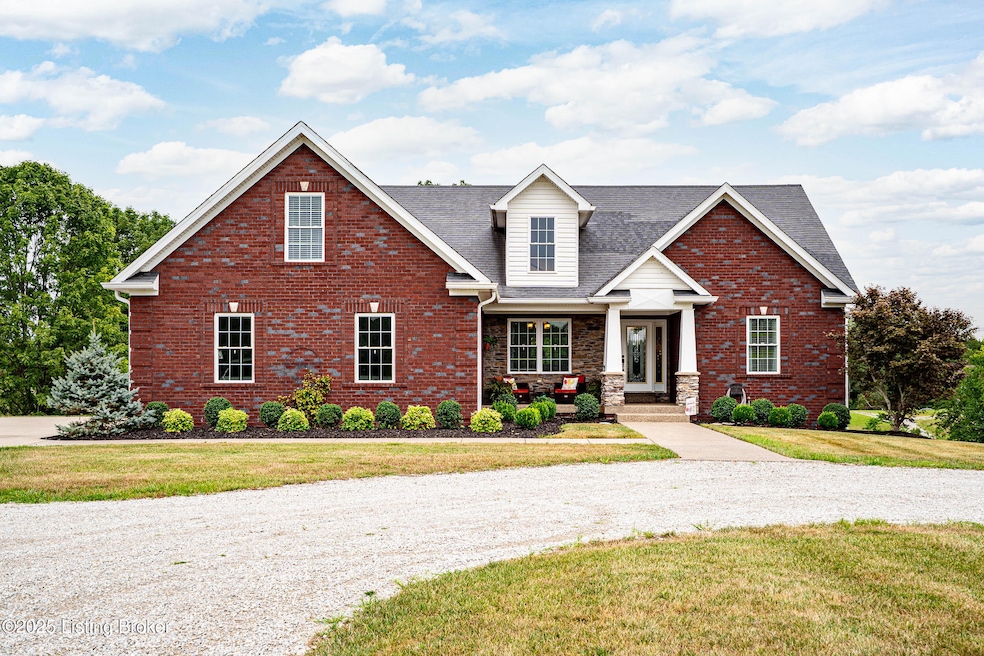969 John Henry Rd Taylorsville, KY 40071
Estimated payment $6,898/month
Highlights
- Barn or Stable
- 2 Fireplaces
- Porch
- Deck
- No HOA
- 2 Car Attached Garage
About This Home
Welcome to your private retreat nestled on 13.4 picturesque acres, complete with wooded trails,abundant wildlife, and a serene stocked pond featuring a large deck with gazebo. This stunning 1.5 story finished walk out ranch offers 3 spacious bedrooms and 3.5 baths with the primary boasting an en-suite bathroom and sizeable walk in closet, designed with an open-concept floor plan that seamlessly blends comfort and functionality.The heart of the home flows beautifully from the kitchen to the dining and living areas, creating an inviting space for everyday living and entertaining.The lower level is a true showpiece, boasting a theater room, game room, and a custom wet bar perfect for hosting gatherings or relaxing nights in. Step outside to enjoy the expansive covered deck overlooking your private acreage, or explore the property's amenities including a versatile 32 x 48 ft pole barn with 12 ft lean-to for additional storage and hobbies. In addition it offers a 16x32 open shed for the farming equipment, ATV, shelter for the livestock, or many other possibilities. With it's blend of modern living, outdoor recreation, and unmatched privacy, this property is a rare opportunity to own a true lifestyle estate. Some extra special features include the custom cabinets, designed for everyday ease of living, throughout the home, the beautiful floor to ceiling stone gas fireplace, main level hardwood floors, and the storm shelter for severe weather. Don't miss the chance to see this beauty.
Home Details
Home Type
- Single Family
Est. Annual Taxes
- $4,321
Year Built
- Built in 2016
Lot Details
- Partially Fenced Property
- Wood Fence
Parking
- 2 Car Attached Garage
- Side or Rear Entrance to Parking
- Driveway
Home Design
- Brick Exterior Construction
- Poured Concrete
- Shingle Roof
- Vinyl Siding
Interior Spaces
- 2-Story Property
- 2 Fireplaces
- Basement
Bedrooms and Bathrooms
- 3 Bedrooms
Outdoor Features
- Deck
- Patio
- Porch
Horse Facilities and Amenities
- Barn or Stable
Utilities
- Cooling Available
- Heat Pump System
- Septic Tank
Community Details
- No Home Owners Association
Listing and Financial Details
- Tax Block 1
- Assessor Parcel Number 31-04
Map
Home Values in the Area
Average Home Value in this Area
Tax History
| Year | Tax Paid | Tax Assessment Tax Assessment Total Assessment is a certain percentage of the fair market value that is determined by local assessors to be the total taxable value of land and additions on the property. | Land | Improvement |
|---|---|---|---|---|
| 2024 | $4,321 | $445,900 | $25,000 | $420,900 |
| 2023 | $4,288 | $438,900 | $18,000 | $420,900 |
| 2022 | $4,306 | $438,900 | $18,000 | $420,900 |
| 2021 | $3,326 | $329,300 | $18,000 | $311,300 |
| 2020 | $3,365 | $329,300 | $18,000 | $311,300 |
| 2019 | $3,428 | $329,300 | $18,000 | $311,300 |
| 2018 | $3,402 | $329,300 | $18,000 | $311,300 |
| 2017 | $3,161 | $303,400 | $18,000 | $285,400 |
| 2016 | $45 | $4,400 | $4,400 | $0 |
| 2015 | $372 | $4,400 | $0 | $0 |
| 2014 | $372 | $4,400 | $0 | $0 |
Property History
| Date | Event | Price | Change | Sq Ft Price |
|---|---|---|---|---|
| 08/22/2025 08/22/25 | For Sale | $1,200,000 | +1746.2% | $278 / Sq Ft |
| 10/24/2013 10/24/13 | Sold | $65,000 | -10.8% | -- |
| 10/07/2013 10/07/13 | Pending | -- | -- | -- |
| 08/09/2013 08/09/13 | For Sale | $72,900 | -- | -- |
Purchase History
| Date | Type | Sale Price | Title Company |
|---|---|---|---|
| Deed | $100,000 | None Listed On Document |
Mortgage History
| Date | Status | Loan Amount | Loan Type |
|---|---|---|---|
| Previous Owner | $289,000 | Credit Line Revolving | |
| Previous Owner | $290,800 | New Conventional | |
| Previous Owner | $288,000 | New Conventional | |
| Previous Owner | $300,000 | New Conventional |
Source: Metro Search (Greater Louisville Association of REALTORS®)
MLS Number: 1696055
APN: 31-04
- 4100 Normandy Rd
- 386 Meadowview Dr
- 519 Kelly Dr
- 140 Bluegrass Dr
- 151 Pleasant Railway
- 1600 Normandy Rd
- 792 The Landings
- 397 Yoder Tipton Rd
- 561 Little Mount Church Rd
- 446 Justin Blvd
- Tract 1 4 Pond Rd
- 1888 Shelbyville Rd
- 145 Hill Valley Dr
- 12 Running Creek Ct
- 13 Miller Rd
- 19 Clubhouse Ct
- 47 Country Side Dr
- 28 Plantation Ct
- 0 Carrithers Ln
- 15 Summer Place Dr
- 121 Breighton Cir
- 584 Old Brunerstown Rd
- 2064 Osprey Cove Dr
- 2064 Osprey Cove
- 2045 Osprey Cove Ave
- 2045 Osprey Cove Dr
- 600 Sycamore Terrace
- 1350 Evergreen Way
- 1508 Robin Rd
- 519 Midland Blvd
- 410 6th St
- 400 Main St
- 272 Grand Central Dr
- 17810 Birch Bend Cir
- 213 Belden Trail
- 11307 Willow Pond Dr
- 14906 Durrfield Dr
- 6015 Bristol Bluffs Cir
- 14505 Micawber Way
- 14735 Stable Gate Place







