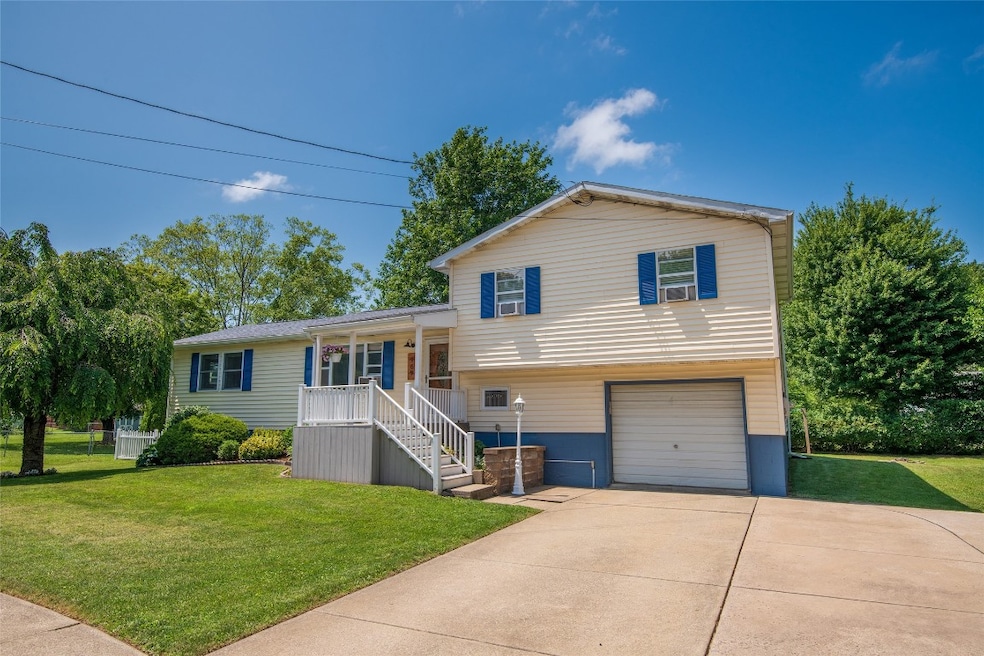
969 Lewis Way Girard, PA 16417
Estimated payment $1,700/month
Highlights
- Deck
- 1 Fireplace
- Window Unit Cooling System
- Wood Flooring
- 1 Car Attached Garage
- Shed
About This Home
Located at the end of a quiet cul-de-sac in the Girard School District, this move-in ready tri-level home offers privacy, space, and a functional layout on a beautifully landscaped half-acre lot. The home features four bedrooms, two and a half bathrooms, and multiple living areas including a formal living room, family room, rec room, and den. The primary suite includes hardwood flooring, a walk-in closet, full bath with walk-in shower, and private balcony. The kitchen is equipped with an induction stovetop and connects well with the main living spaces. Exterior highlights include large front and rear composite decks, a spacious fully-fenced yard for added privacy, and a storage shed for convenience. A Kinetico K5 Reverse Osmosis water system is also included. Located on the Girard School District bus route with quick access to major thoroughfares.
Listing Agent
Keller Williams Realty Brokerage Phone: (814) 833-9500 License #AB068966 Listed on: 07/10/2025

Home Details
Home Type
- Single Family
Est. Annual Taxes
- $3,735
Year Built
- Built in 1990
Lot Details
- 0.49 Acre Lot
- Lot Dimensions are 56x182x0x0
Parking
- 1 Car Attached Garage
- Garage Door Opener
- Driveway
Home Design
- Split Level Home
- Tri-Level Property
- Vinyl Siding
Interior Spaces
- 1,948 Sq Ft Home
- 1 Fireplace
- Finished Basement
- Basement Fills Entire Space Under The House
Kitchen
- Gas Oven
- Gas Range
- Dishwasher
Flooring
- Wood
- Carpet
- Ceramic Tile
Bedrooms and Bathrooms
- 4 Bedrooms
Outdoor Features
- Deck
- Shed
Utilities
- Window Unit Cooling System
- Heating Available
- Water Softener
Listing and Financial Details
- Assessor Parcel Number 23-004-038.4-016.00
Map
Home Values in the Area
Average Home Value in this Area
Tax History
| Year | Tax Paid | Tax Assessment Tax Assessment Total Assessment is a certain percentage of the fair market value that is determined by local assessors to be the total taxable value of land and additions on the property. | Land | Improvement |
|---|---|---|---|---|
| 2025 | $4,043 | $132,610 | $21,000 | $111,610 |
| 2024 | $3,911 | $132,610 | $21,000 | $111,610 |
| 2023 | $3,566 | $132,610 | $21,000 | $111,610 |
| 2022 | $3,476 | $132,610 | $21,000 | $111,610 |
| 2021 | $3,433 | $132,610 | $21,000 | $111,610 |
| 2020 | $3,400 | $132,610 | $21,000 | $111,610 |
| 2019 | $3,322 | $132,610 | $21,000 | $111,610 |
| 2018 | $3,204 | $132,610 | $21,000 | $111,610 |
| 2017 | $3,124 | $132,610 | $21,000 | $111,610 |
| 2016 | $2,746 | $103,420 | $21,000 | $82,420 |
| 2015 | $2,562 | $103,420 | $21,000 | $82,420 |
| 2014 | $1,215 | $103,420 | $21,000 | $82,420 |
Property History
| Date | Event | Price | Change | Sq Ft Price |
|---|---|---|---|---|
| 07/25/2025 07/25/25 | Pending | -- | -- | -- |
| 07/10/2025 07/10/25 | For Sale | $255,000 | +41.7% | $131 / Sq Ft |
| 09/12/2019 09/12/19 | Sold | $179,900 | 0.0% | $92 / Sq Ft |
| 08/07/2019 08/07/19 | Pending | -- | -- | -- |
| 07/08/2019 07/08/19 | For Sale | $179,900 | -- | $92 / Sq Ft |
Purchase History
| Date | Type | Sale Price | Title Company |
|---|---|---|---|
| Special Warranty Deed | $179,900 | None Available | |
| Warranty Deed | $86,500 | -- |
Mortgage History
| Date | Status | Loan Amount | Loan Type |
|---|---|---|---|
| Open | $179,900 | Stand Alone Second | |
| Closed | $179,900 | New Conventional | |
| Previous Owner | $40,000 | Stand Alone Second | |
| Previous Owner | $12,000 | Credit Line Revolving | |
| Previous Owner | $76,450 | New Conventional | |
| Previous Owner | $85,787 | FHA |
Similar Homes in the area
Source: Greater Erie Board of REALTORS®
MLS Number: 185816
APN: 23-004-038.4-016.00
- 714 Rice Ave
- 136 Hathaway St W
- 421 Mechanic St
- 2500 Nursery Rd Unit 107
- 257 Templeton Ave
- 107 Woodcock Dr
- 325 Main St E
- 2685 Spruce Dr
- 214 Main St W
- 236 Main St W
- 0 U S 20
- 170 Locust St
- 2429 Rice Ave
- 28 Chestnut St
- 9202 & 9192 Middle Rd
- 9952 Martin Ave
- 9967 Smith St
- 5259 Champagne Center
- 9141 Applewood Ct
- 10027 Smith St






