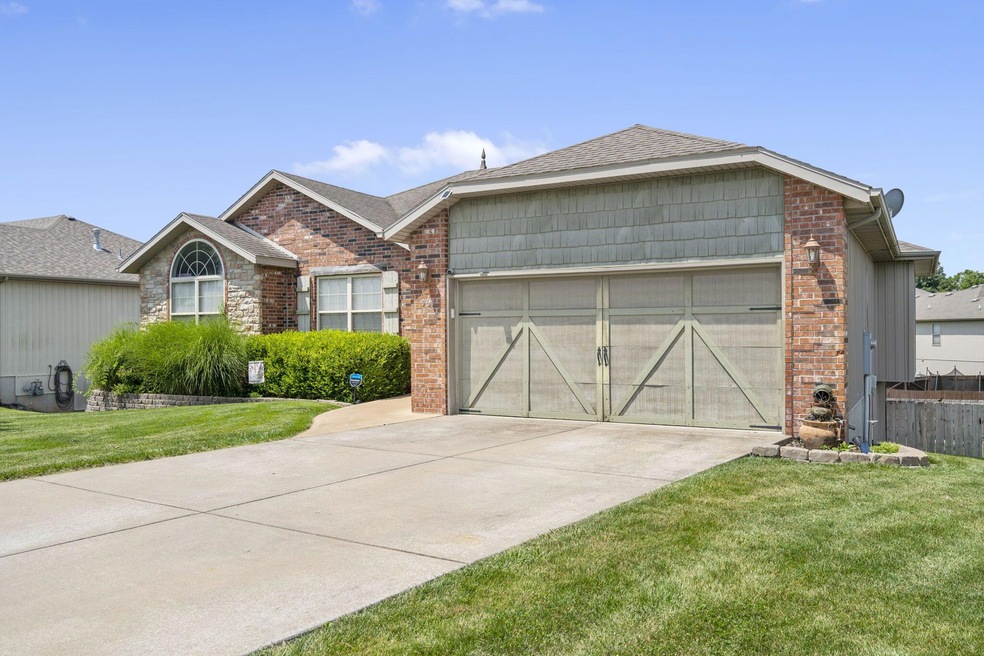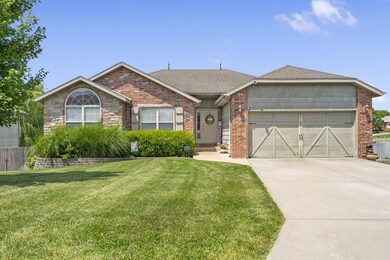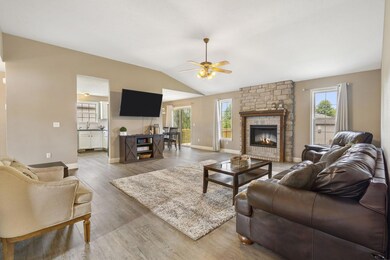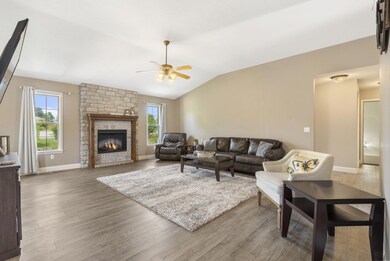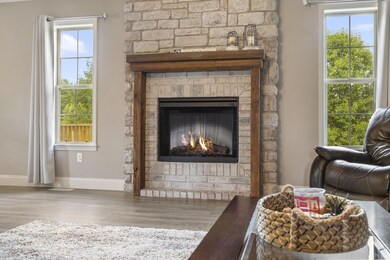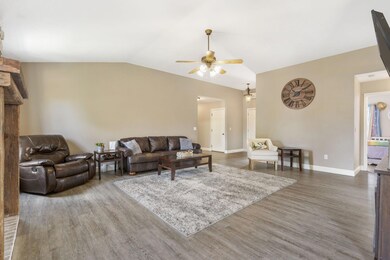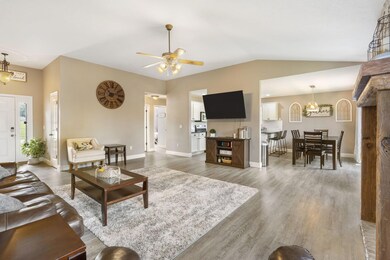Don't miss out! Discover a stunning 4-bedroom, 3-bathroom home nestled in the Rolling Hills community, offering the highly sought-after Nixa School District!
With its captivating modern design, upgraded appliances, and energy-efficient HVAC system, this home radiates contemporary elegance. Exciting news, as a new deck has been added, and a brand-new roof installation is scheduled for the weekend of July 1st, enhancing the value and appeal of this remarkable property!
Designed for effortless entertaining, this home boasts TWO spacious living rooms, a finished basement, and an inviting outdoor deck and patio area complete with a firepit and a convenient sprinkler system, ensuring a vibrant and lush lawn throughout the seasons.
Relax and unwind in the luxurious primary suite, boasting double sinks, a jetted tub and a refreshing walk-in shower.
Storage concerns are a thing of the past, as this home offers ample storage closets, an accessible attic, and an oversized and insulated John Deere room, providing the perfect solution to keep everything organized and clutter-free.
Don't let this exceptional opportunity slip away!

