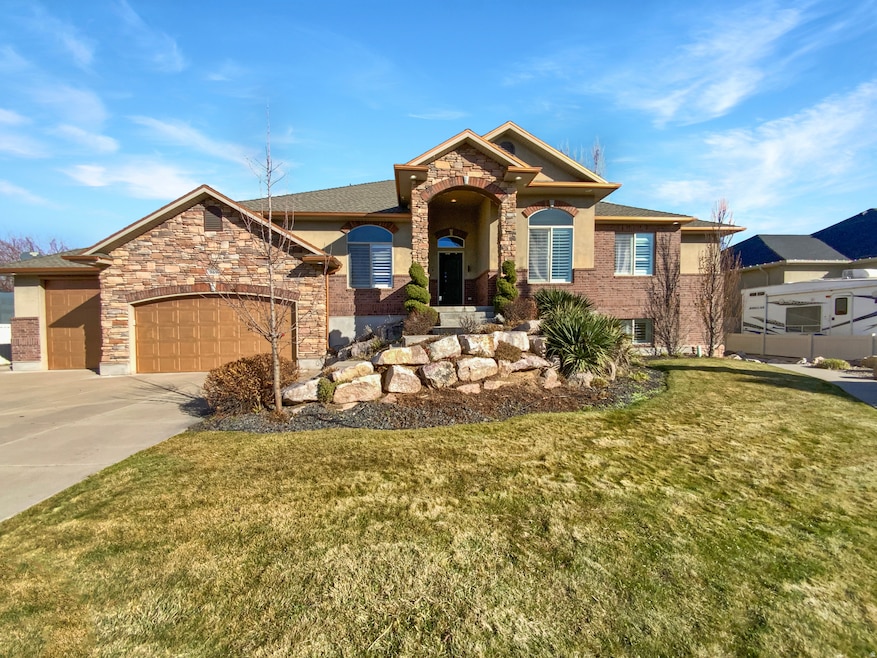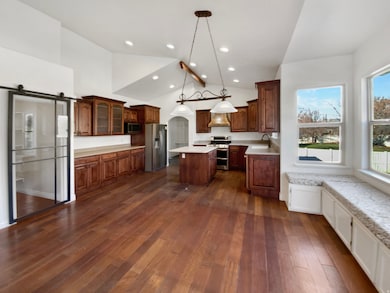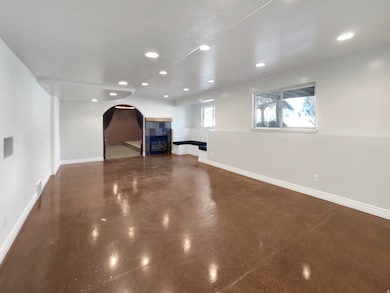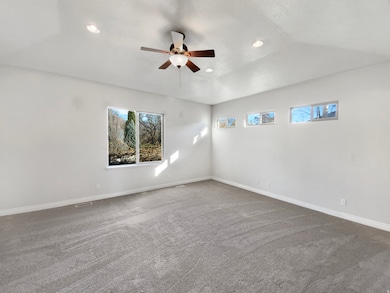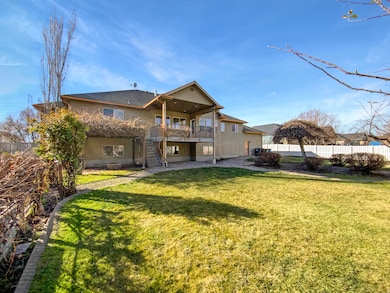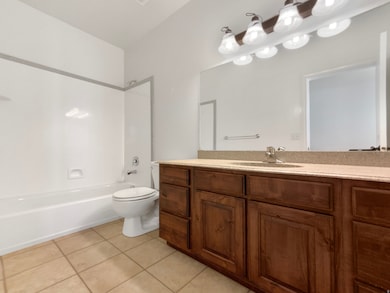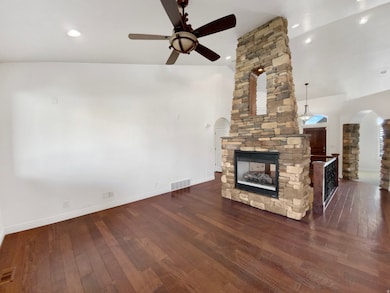969 S View Crest Ln Kaysville, UT 84037
West Kaysville NeighborhoodEstimated payment $4,863/month
Highlights
- Very Popular Property
- Rambler Architecture
- Fireplace
- Snow Horse School Rated A-
- Walk-In Pantry
- Tile Flooring
About This Home
Welcome to this beautifully maintained property located at 969 S View Crest Ln, where the living room invites relaxed evenings around a cozy fireplace and easy conversation. The kitchen elevates everyday cooking with stainless steel appliances, a functional island for preparations, a generous walk-in pantry, and abundant cabinetry that keeps essentials organized and within reach. The bedrooms offer a peaceful retreat, and the primary suite stands out with a spacious walk-in closet for effortless storage. The primary bathroom feels like a private spa, featuring double sinks along with a separate tub and shower for unhurried unwinding. The basement has a full theater and game room. The basement is set up with a separate entrance to a space that is currently being used as a salon but could easily be converted into a home office.Outside, a fenced backyard pairs with a deck and patio to create a welcoming setting for fresh-air dining, morning coffee, and simple outdoor enjoyment. Included 100-Day Home Warranty with buyer activation
Listing Agent
Michelle Holmes
Opendoor Brokerage LLC License #12298077 Listed on: 12/11/2025
Open House Schedule
-
Saturday, December 13, 20258:00 am to 7:30 pm12/13/2025 8:00:00 AM +00:0012/13/2025 7:30:00 PM +00:00Add to Calendar
-
Sunday, December 14, 20258:00 am to 7:30 pm12/14/2025 8:00:00 AM +00:0012/14/2025 7:30:00 PM +00:00Add to Calendar
Home Details
Home Type
- Single Family
Est. Annual Taxes
- $4,473
Year Built
- Built in 2005
Lot Details
- 0.33 Acre Lot
- Property is zoned Single-Family
HOA Fees
- $45 Monthly HOA Fees
Parking
- 4 Car Garage
Home Design
- Rambler Architecture
- Brick Exterior Construction
- Stucco
Interior Spaces
- 4,308 Sq Ft Home
- 2-Story Property
- Fireplace
- Tile Flooring
- Basement Fills Entire Space Under The House
- Walk-In Pantry
Bedrooms and Bathrooms
- 5 Bedrooms | 3 Main Level Bedrooms
Schools
- Snow Horse Elementary School
- Centennial Middle School
- Davis High School
Utilities
- Central Air
- No Heating
- Natural Gas Connected
Community Details
- Suncrest Meadow Cluster Association, Phone Number (888) 352-7075
Listing and Financial Details
- Exclusions: Alarm System
- Assessor Parcel Number 08-340-0037
Map
Home Values in the Area
Average Home Value in this Area
Tax History
| Year | Tax Paid | Tax Assessment Tax Assessment Total Assessment is a certain percentage of the fair market value that is determined by local assessors to be the total taxable value of land and additions on the property. | Land | Improvement |
|---|---|---|---|---|
| 2025 | $4,473 | $464,751 | $197,599 | $267,152 |
| 2024 | $4,188 | $441,650 | $176,532 | $265,118 |
| 2023 | $4,156 | $776,000 | $322,452 | $453,548 |
| 2022 | $4,163 | $436,150 | $176,618 | $259,532 |
| 2021 | $3,834 | $602,000 | $201,764 | $400,236 |
| 2020 | $3,473 | $531,000 | $171,013 | $359,987 |
| 2019 | $3,357 | $504,000 | $177,476 | $326,524 |
| 2018 | $3,113 | $466,000 | $147,615 | $318,385 |
| 2016 | $2,865 | $225,445 | $64,406 | $161,039 |
| 2015 | $2,917 | $217,965 | $64,406 | $153,559 |
| 2014 | $2,615 | $198,903 | $58,201 | $140,702 |
| 2013 | -- | $144,650 | $52,455 | $92,195 |
Property History
| Date | Event | Price | List to Sale | Price per Sq Ft |
|---|---|---|---|---|
| 12/11/2025 12/11/25 | For Sale | $845,000 | -- | $196 / Sq Ft |
Purchase History
| Date | Type | Sale Price | Title Company |
|---|---|---|---|
| Warranty Deed | -- | Cottonwood Title | |
| Interfamily Deed Transfer | -- | Backman Title Services | |
| Warranty Deed | -- | Backman Title Services | |
| Interfamily Deed Transfer | -- | Backman Stewart Title |
Mortgage History
| Date | Status | Loan Amount | Loan Type |
|---|---|---|---|
| Previous Owner | $363,000 | Purchase Money Mortgage | |
| Previous Owner | $328,450 | Fannie Mae Freddie Mac | |
| Previous Owner | $252,000 | Construction |
Source: UtahRealEstate.com
MLS Number: 2126555
APN: 08-340-0037
- 786 S Angel St W Unit 6
- 454 S Lincolnshire Way
- Madrigal Plan at Sunset Equestrian
- Timpani Plan at Sunset Equestrian
- Accord Plan at Sunset Equestrian
- Bravo Plan at Sunset Equestrian
- Octave Plan at Sunset Equestrian
- Harvard Plan at Sunset Equestrian
- Ballad Plan at Sunset Equestrian
- Fortissimo Plan at Sunset Equestrian
- Forte Plan at Sunset Equestrian
- Anthem Plan at Sunset Equestrian
- Canon Plan at Sunset Equestrian
- Adagio Plan at Sunset Equestrian
- Finale Plan at Sunset Equestrian
- 1456 Willow Brook Ln
- 1539 Misty Breeze Cir
- 454 S Jay St W
- 1649 Pheasant Meadow Dr
- Trio Plan at The Preserve
- 690 S Edge Ln Unit ID1249905P
- 175 W 400 S
- 116 W 250 S
- 251 N 200 W
- 291 N 200 W
- 827 Flint St
- 111 E 900 S
- 938 S 200 E
- 540 S Fort Ln
- 380 E 100 N
- 355 E Knowlton
- 322 S 600 W
- 50 W 400 S
- 287 E 600 N
- 275 S Fort Ln
- 615 E 250 N Unit 615 A
- 60 S Main St
- 105 S Main St
- 332 W Gentile St
- 1136 Fairway Cir Unit Basement
