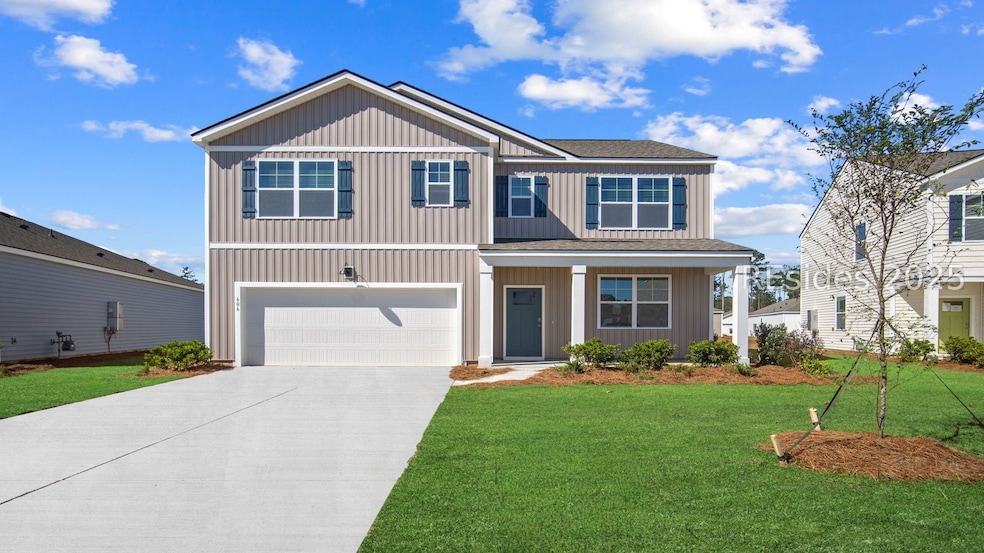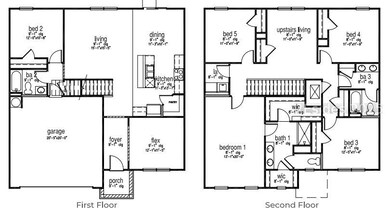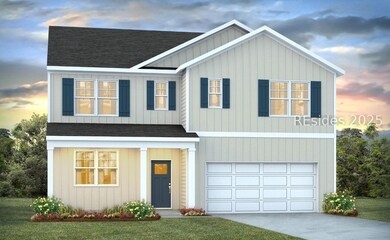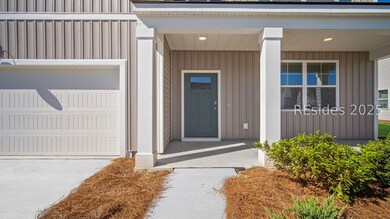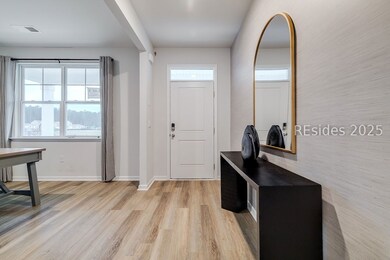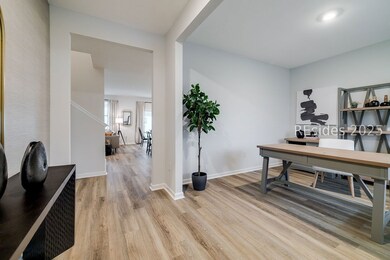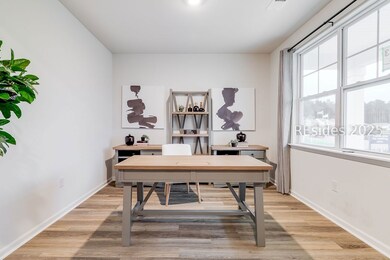969 Sanctuary Dr Ridgeland, SC 29936
Estimated payment $2,873/month
Highlights
- Fitness Center
- Attic
- Community Pool
- New Construction
- Loft
- Community Fire Pit
About This Home
Starting Soon! The Retreat at East Argent, Resort Style Living, Natural Gas Community with lagoon views from your backyard! Step into the Hayden our most spacious floor plan in The Retreat at East Argent, offering a generous 2,511 square feet, 5 bedrooms, 3 full bathrooms, a versatile flex space, upstairs loft, and a roomy 2-car garage. If you're looking for room to live, work, play, and grow this home has it all. The first floor welcomes you with a bright foyer that opens to a flexible front room perfect as a home office, playroom, or formal sitting area. The open-concept kitchen and living space are made for connection, featuring stainless steel appliances, a large island that invites conversation, and a walk-in pantry big enough to handle everything from kitchen devices to holiday baking supplies. A main-level bedroom and full bath provide an ideal setup for guests, extended family, or multigenerational living. Upstairs, the primary suite impresses with a spacious layout, his and hers walk-in closets, and a spa-like bath with double sinks and a large walk-in shower. Three additional bedrooms and a shared bath give everyone their own space, while the loft offers a second living area for movie nights, game days, or creative corners. A convenient upstairs laundry room rounds out the ease of everyday living. Packed with smart features, thoughtful design, and room for everything (and everyone), the Hayden is the ultimate upgrade for families ready to stretch out and stay awhile. Home is under construction. Pictures, photographs, colors, features, & sizes are for illustration purposes only and will vary from the homes as built. The photos are Not of subject property. Model home hours Mon-Sat 10am-5:30pm and Sun 12-5:30pm. More information on programs and options are available for this home.
Home Details
Home Type
- Single Family
Year Built
- Built in 2025 | New Construction
Parking
- 2 Car Garage
- Driveway
Home Design
- Fiberglass Roof
- Vinyl Siding
Interior Spaces
- 2,511 Sq Ft Home
- 2-Story Property
- Smooth Ceilings
- Insulated Windows
- Entrance Foyer
- Living Room
- Dining Room
- Loft
- Utility Room
- Laundry Room
- Carpet
- Attic
Kitchen
- Walk-In Pantry
- Self-Cleaning Oven
- Gas Range
- Microwave
- Dishwasher
- Disposal
Bedrooms and Bathrooms
- 5 Bedrooms
- Primary Bedroom Upstairs
- 3 Full Bathrooms
- Separate Shower
Home Security
- Smart Thermostat
- Fire and Smoke Detector
Utilities
- Central Air
- Heating System Uses Gas
- Tankless Water Heater
Additional Features
- Patio
- Landscaped
Listing and Financial Details
- Tax Lot 418
- Assessor Parcel Number 066-04-00-418
Community Details
Recreation
- Community Playground
- Fitness Center
- Community Pool
- Trails
Additional Features
- The Retreat At East Argent Subdivision
- Community Fire Pit
Map
Home Values in the Area
Average Home Value in this Area
Property History
| Date | Event | Price | List to Sale | Price per Sq Ft |
|---|---|---|---|---|
| 11/21/2025 11/21/25 | For Sale | $457,490 | -- | $182 / Sq Ft |
Source: REsides
MLS Number: 503009
- 501 Hideaway St
- 2091 Sanctum St
- 547 Rutledge Dr
- 59 Summerlake Cir
- 46 Seagrass Ln
- 110 Great Heron Way
- 116 Old Towne Rd
- 336 Cypress Ct
- 103 Sandlapper Dr
- 300 Waters Edge Way
- 82 Ardmore Garden Dr
- 244 Argent Place
- 5915 N Okatie Hwy
- 201 Saddlehorse Dr
- 91 Wiltons Way
- 10 Nightingale Ln
- 1 Crowne Commons Dr
- 108 Seagrass Station Rd
- 11 Eagle Pointe Cir
- 119 Sandbar Ln Unit 101
