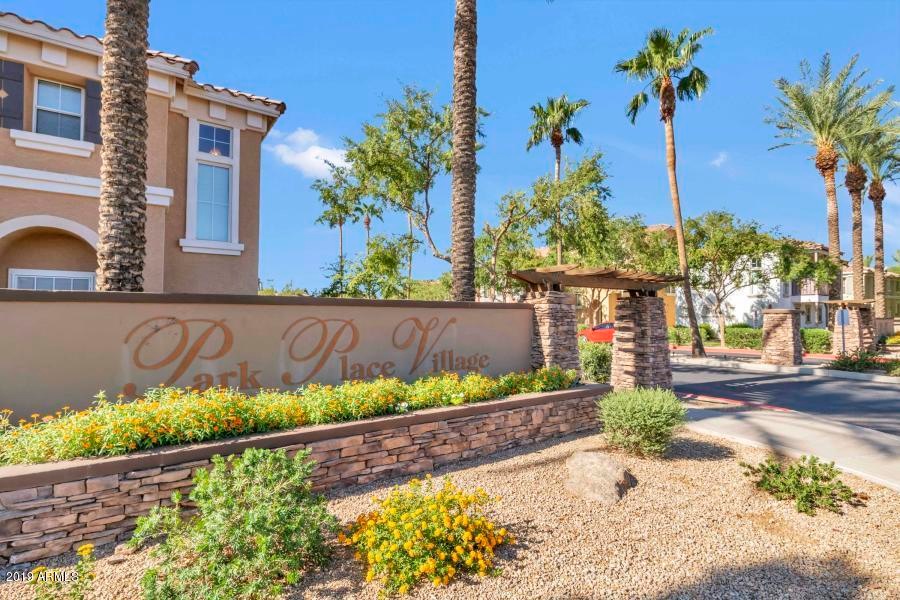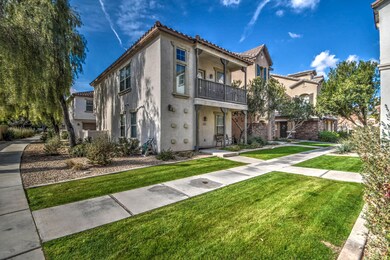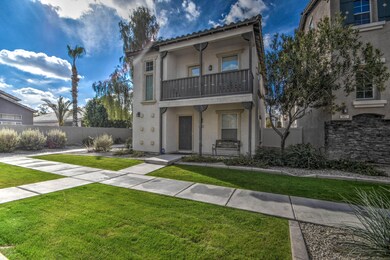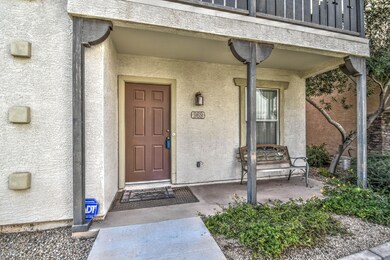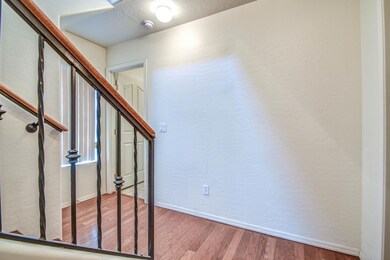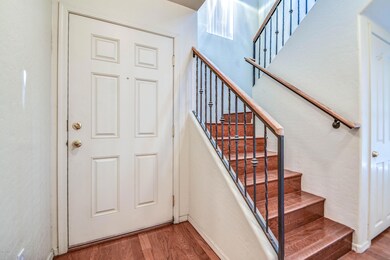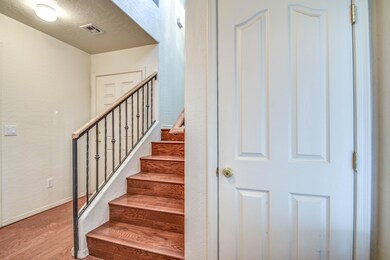
969 W Wendy Way Unit 1074 Gilbert, AZ 85233
Northwest Gilbert NeighborhoodHighlights
- Wood Flooring
- Main Floor Primary Bedroom
- End Unit
- Playa Del Rey Elementary School Rated A-
- Santa Fe Architecture
- Corner Lot
About This Home
As of April 2021Cute 3 bedroom, 2 bath home. Large master bedroom on the main floor with full bathroom, and laundry room access to your 2 car garage. Upper level has open floor concept with large open kitchen and 2 nice sized bedrooms and full bathroom. This home is light and spacious with new real hard wood flooring in all the right places. Neutral tile in the bathrooms and kitchen. Nice blinds, neutral paint and upstairs patio. New Hot Water Heater & Ice Maker. Lots of kitchen cabinets for storage and tons of counter-top space. This community is sure to please so bring the kids, your pets or a roommate! You are close to shopping, downtown Gilbert and easy access to the 60 freeway or the 202 San Tan.
Last Agent to Sell the Property
DeLex Realty License #SA532922000 Listed on: 01/19/2019

Townhouse Details
Home Type
- Townhome
Est. Annual Taxes
- $819
Year Built
- Built in 2003
Lot Details
- 837 Sq Ft Lot
- No Common Walls
- End Unit
HOA Fees
- $150 Monthly HOA Fees
Parking
- 2 Car Direct Access Garage
- 1 Open Parking Space
- Side or Rear Entrance to Parking
- Garage Door Opener
- Shared Driveway
Home Design
- Santa Fe Architecture
- Brick Exterior Construction
- Wood Frame Construction
- Tile Roof
- Stucco
Interior Spaces
- 1,227 Sq Ft Home
- 2-Story Property
- Ceiling height of 9 feet or more
- Ceiling Fan
- Double Pane Windows
Kitchen
- Breakfast Bar
- Electric Cooktop
- Built-In Microwave
Flooring
- Wood
- Carpet
- Tile
Bedrooms and Bathrooms
- 3 Bedrooms
- Primary Bedroom on Main
- Primary Bathroom is a Full Bathroom
- 2 Bathrooms
- Dual Vanity Sinks in Primary Bathroom
Outdoor Features
- Balcony
- Playground
Location
- Property is near a bus stop
Schools
- Playa Del Rey Elementary School
- Mesa Junior High School
- Mesquite High School
Utilities
- Central Air
- Heating Available
- High Speed Internet
- Cable TV Available
Listing and Financial Details
- Tax Lot 1074
- Assessor Parcel Number 310-08-619
Community Details
Overview
- Association fees include ground maintenance, street maintenance, front yard maint
- Aam Llc Association, Phone Number (602) 957-9191
- Built by Classic Homes INC
- Park Place Village Condominium Subdivision
Recreation
- Sport Court
- Community Playground
- Heated Community Pool
- Community Spa
Ownership History
Purchase Details
Purchase Details
Home Financials for this Owner
Home Financials are based on the most recent Mortgage that was taken out on this home.Purchase Details
Home Financials for this Owner
Home Financials are based on the most recent Mortgage that was taken out on this home.Purchase Details
Home Financials for this Owner
Home Financials are based on the most recent Mortgage that was taken out on this home.Similar Homes in the area
Home Values in the Area
Average Home Value in this Area
Purchase History
| Date | Type | Sale Price | Title Company |
|---|---|---|---|
| Special Warranty Deed | -- | None Listed On Document | |
| Special Warranty Deed | -- | None Listed On Document | |
| Warranty Deed | $306,000 | Chicago Title Agency | |
| Warranty Deed | $220,000 | Empire West Title Agency | |
| Special Warranty Deed | $153,950 | Chicago Title Insurance Co |
Mortgage History
| Date | Status | Loan Amount | Loan Type |
|---|---|---|---|
| Previous Owner | $198,000 | New Conventional | |
| Previous Owner | $154,645 | New Conventional | |
| Previous Owner | $164,000 | Unknown | |
| Previous Owner | $149,550 | FHA |
Property History
| Date | Event | Price | Change | Sq Ft Price |
|---|---|---|---|---|
| 04/01/2021 04/01/21 | Sold | $306,000 | +5.5% | $249 / Sq Ft |
| 03/08/2021 03/08/21 | Pending | -- | -- | -- |
| 03/05/2021 03/05/21 | For Sale | $290,000 | +31.8% | $236 / Sq Ft |
| 03/27/2019 03/27/19 | Sold | $220,000 | -1.3% | $179 / Sq Ft |
| 02/28/2019 02/28/19 | Pending | -- | -- | -- |
| 02/01/2019 02/01/19 | Price Changed | $222,900 | -2.2% | $182 / Sq Ft |
| 01/19/2019 01/19/19 | For Sale | $227,900 | -- | $186 / Sq Ft |
Tax History Compared to Growth
Tax History
| Year | Tax Paid | Tax Assessment Tax Assessment Total Assessment is a certain percentage of the fair market value that is determined by local assessors to be the total taxable value of land and additions on the property. | Land | Improvement |
|---|---|---|---|---|
| 2025 | $1,094 | $12,511 | -- | -- |
| 2024 | $1,100 | $11,915 | -- | -- |
| 2023 | $1,100 | $25,870 | $5,170 | $20,700 |
| 2022 | $1,070 | $20,360 | $4,070 | $16,290 |
| 2021 | $1,106 | $18,160 | $3,630 | $14,530 |
| 2020 | $1,090 | $16,610 | $3,320 | $13,290 |
| 2019 | $1,012 | $14,880 | $2,970 | $11,910 |
| 2018 | $819 | $13,450 | $2,690 | $10,760 |
| 2017 | $791 | $12,720 | $2,540 | $10,180 |
| 2016 | $818 | $11,860 | $2,370 | $9,490 |
| 2015 | $745 | $11,360 | $2,270 | $9,090 |
Agents Affiliated with this Home
-
R
Seller's Agent in 2021
Rochelle Clendenin
HomeSmart Lifestyles
(480) 699-0888
1 in this area
10 Total Sales
-

Buyer's Agent in 2021
Janice Delong
HomeSmart
(602) 315-0159
1 in this area
202 Total Sales
-

Buyer Co-Listing Agent in 2021
Maryanne Chernek
HomeSmart
(602) 769-6001
1 in this area
101 Total Sales
-

Seller's Agent in 2019
Lori Fleming
DeLex Realty
(480) 818-3811
9 Total Sales
-

Buyer's Agent in 2019
Cristen Corupe
Keller Williams Arizona Realty
(480) 395-6080
1 in this area
118 Total Sales
-

Buyer Co-Listing Agent in 2019
Amy Miller
Real Broker
(480) 258-1802
1 in this area
69 Total Sales
Map
Source: Arizona Regional Multiple Listing Service (ARMLS)
MLS Number: 5870593
APN: 310-08-619
- 927 W Wendy Way Unit 1059
- 753 N Port Dr Unit 1044
- 667 N Cambridge St
- 916 W Harvard Ave
- 955 W Laurel Ave
- 700 N Nevada Way
- 914 W Heather Ave
- 625 W Douglas Ave
- 701 N Golden Key St
- 579 N Mondel Dr
- 991 N Quail Ln
- 1147 N Marvin St
- 589 N Acacia Dr
- 578 N Acacia Dr
- 846 W Windhaven Ave
- 827 W Leah Ln
- 1455 W Heather Ave
- 970 W Leah Ln
- 490 W Encinas St
- 1072 W Windhaven Ave
