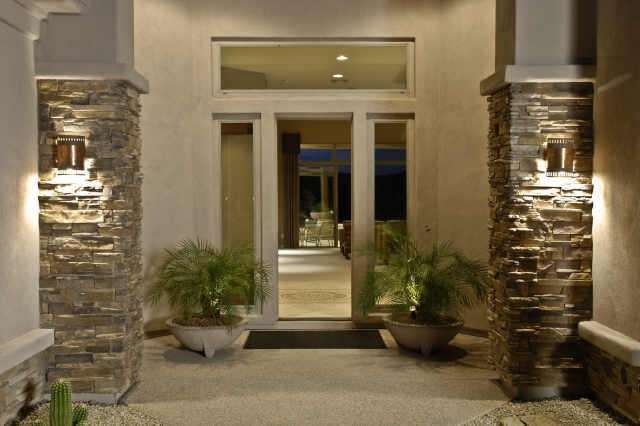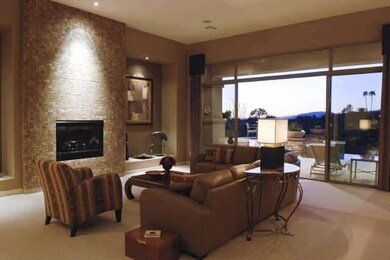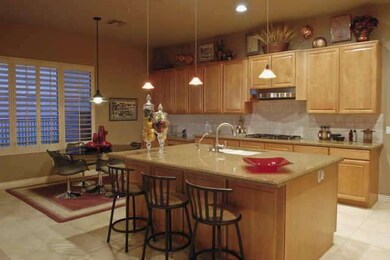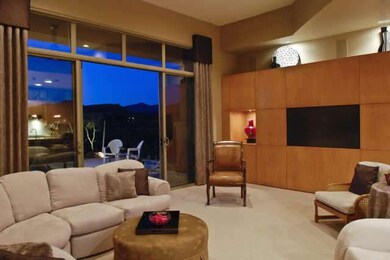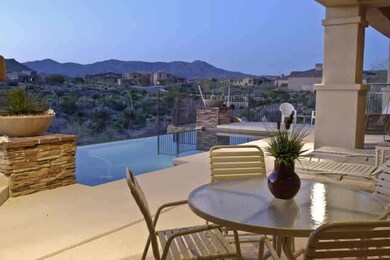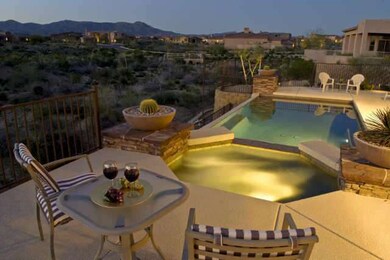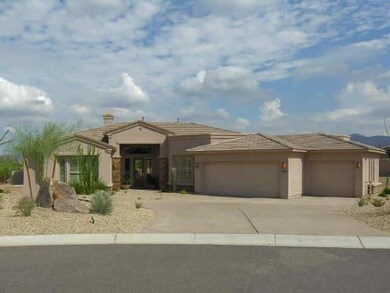
9692 E Summit Ln Scottsdale, AZ 85262
Highlights
- Heated Spa
- Sitting Area In Primary Bedroom
- City Lights View
- Black Mountain Elementary School Rated A-
- Gated Community
- Contemporary Architecture
About This Home
As of December 2020Pristine, Semi-Custom Home w/ Unobstructed Panoramic Mountain Views! Negative-edge, pebble sheen, heated pool & spa. European inspired, custom-built 16` maple wall unit. Surround sound t/o. 4.5` shutters t/o. 12`patio door in LR & FM, open to gorgeous pool & stunning views. Fabulous for entertaining! Tumbled tile. Upgraded Mastland carpet. Gourmet kitchen w/wood paneled KitchenAid appliances. Extensive ambient lighting t/o. 4TH BR now set up as den but can add frame/door for BR. 3 car-garage, epoxy floor, custom cabinets. Unique desert landscape w/boulders, stone walls, extensive lighting, trees & plants.THE 61'' DLP TV WILL NOT CONVEY WITH THE SHORT SALE.
Last Agent to Sell the Property
RE/MAX Professionals License #SA115755000 Listed on: 03/15/2013

Co-Listed By
Janet DeLong
RE/MAX Professionals License #SA549845000
Home Details
Home Type
- Single Family
Est. Annual Taxes
- $2,509
Year Built
- Built in 2005
Lot Details
- 0.88 Acre Lot
- Cul-De-Sac
- Private Streets
- Desert faces the front and back of the property
- Wrought Iron Fence
- Block Wall Fence
- Front and Back Yard Sprinklers
Parking
- 3 Car Garage
- Garage Door Opener
Property Views
- City Lights
- Mountain
Home Design
- Contemporary Architecture
- Wood Frame Construction
- Tile Roof
- Concrete Roof
- Stone Exterior Construction
- Stucco
Interior Spaces
- 3,734 Sq Ft Home
- 1-Story Property
- Ceiling height of 9 feet or more
- Ceiling Fan
- Solar Screens
- Family Room with Fireplace
Kitchen
- Eat-In Kitchen
- Breakfast Bar
- Gas Cooktop
- Built-In Microwave
- Dishwasher
- Kitchen Island
- Granite Countertops
Flooring
- Carpet
- Tile
Bedrooms and Bathrooms
- 3 Bedrooms
- Sitting Area In Primary Bedroom
- Walk-In Closet
- Primary Bathroom is a Full Bathroom
- 2.5 Bathrooms
- Dual Vanity Sinks in Primary Bathroom
- Bathtub With Separate Shower Stall
Laundry
- Laundry in unit
- Washer and Dryer Hookup
Home Security
- Security System Owned
- Fire Sprinkler System
Pool
- Heated Spa
- Play Pool
Schools
- Black Mountain Elementary School
- Cactus Shadows High School
Utilities
- Refrigerated Cooling System
- Zoned Heating
- Heating System Uses Natural Gas
- Water Filtration System
- Water Softener
- High Speed Internet
- Cable TV Available
Additional Features
- No Interior Steps
- Covered Patio or Porch
Listing and Financial Details
- Tax Lot 75
- Assessor Parcel Number 219-62-177
Community Details
Overview
- Property has a Home Owners Association
- Acms Association, Phone Number (480) 355-1190
- Built by TOLL BROTHERS
- Sierra Norte Subdivision, Cerros Floorplan
Recreation
- Tennis Courts
- Community Playground
- Bike Trail
Security
- Gated Community
Ownership History
Purchase Details
Home Financials for this Owner
Home Financials are based on the most recent Mortgage that was taken out on this home.Purchase Details
Home Financials for this Owner
Home Financials are based on the most recent Mortgage that was taken out on this home.Purchase Details
Home Financials for this Owner
Home Financials are based on the most recent Mortgage that was taken out on this home.Purchase Details
Home Financials for this Owner
Home Financials are based on the most recent Mortgage that was taken out on this home.Similar Homes in Scottsdale, AZ
Home Values in the Area
Average Home Value in this Area
Purchase History
| Date | Type | Sale Price | Title Company |
|---|---|---|---|
| Warranty Deed | $975,000 | Great American Title Agency | |
| Warranty Deed | $720,000 | American Title Service Agenc | |
| Cash Sale Deed | $580,000 | Lawyers Title Of Arizona Inc | |
| Corporate Deed | $910,377 | Westminster Title Agency Inc | |
| Corporate Deed | -- | Westminster Title Agency Inc |
Mortgage History
| Date | Status | Loan Amount | Loan Type |
|---|---|---|---|
| Open | $475,000 | New Conventional | |
| Previous Owner | $135,800 | Credit Line Revolving | |
| Previous Owner | $643,350 | VA | |
| Previous Owner | $652,303 | VA | |
| Previous Owner | $790,600 | Unknown | |
| Previous Owner | $250,000 | Credit Line Revolving | |
| Previous Owner | $150,000 | Credit Line Revolving | |
| Previous Owner | $728,300 | Negative Amortization |
Property History
| Date | Event | Price | Change | Sq Ft Price |
|---|---|---|---|---|
| 12/31/2020 12/31/20 | Sold | $975,000 | 0.0% | $248 / Sq Ft |
| 11/12/2020 11/12/20 | Pending | -- | -- | -- |
| 10/24/2020 10/24/20 | Price Changed | $975,000 | -2.0% | $248 / Sq Ft |
| 10/12/2020 10/12/20 | Price Changed | $995,000 | -2.9% | $253 / Sq Ft |
| 10/02/2020 10/02/20 | For Sale | $1,025,000 | +42.4% | $260 / Sq Ft |
| 07/26/2013 07/26/13 | Sold | $720,000 | -1.2% | $193 / Sq Ft |
| 07/09/2013 07/09/13 | Price Changed | $729,000 | 0.0% | $195 / Sq Ft |
| 05/29/2013 05/29/13 | Pending | -- | -- | -- |
| 05/27/2013 05/27/13 | Pending | -- | -- | -- |
| 05/11/2013 05/11/13 | For Sale | $729,000 | +25.7% | $195 / Sq Ft |
| 05/10/2013 05/10/13 | Sold | $580,000 | +4.0% | $155 / Sq Ft |
| 03/20/2013 03/20/13 | Pending | -- | -- | -- |
| 03/13/2013 03/13/13 | For Sale | $557,800 | -- | $149 / Sq Ft |
Tax History Compared to Growth
Tax History
| Year | Tax Paid | Tax Assessment Tax Assessment Total Assessment is a certain percentage of the fair market value that is determined by local assessors to be the total taxable value of land and additions on the property. | Land | Improvement |
|---|---|---|---|---|
| 2025 | $3,612 | $77,362 | -- | -- |
| 2024 | $4,075 | $73,678 | -- | -- |
| 2023 | $4,075 | $94,730 | $18,940 | $75,790 |
| 2022 | $3,926 | $70,360 | $14,070 | $56,290 |
| 2021 | $4,262 | $68,710 | $13,740 | $54,970 |
| 2020 | $3,660 | $62,650 | $12,530 | $50,120 |
| 2019 | $3,544 | $62,470 | $12,490 | $49,980 |
| 2018 | $3,438 | $62,560 | $12,510 | $50,050 |
| 2017 | $3,298 | $61,680 | $12,330 | $49,350 |
| 2016 | $3,278 | $60,100 | $12,020 | $48,080 |
| 2015 | $3,117 | $53,360 | $10,670 | $42,690 |
Agents Affiliated with this Home
-
Robert Harrington

Seller's Agent in 2020
Robert Harrington
West USA Realty
(602) 803-4950
4 Total Sales
-
Erin Maiorano

Buyer's Agent in 2020
Erin Maiorano
The Brokery
(602) 920-7841
42 Total Sales
-
Jennifer Wehner

Buyer Co-Listing Agent in 2020
Jennifer Wehner
eXp Realty
(602) 694-0011
729 Total Sales
-
T
Seller's Agent in 2013
Timothy McShane
RE/MAX at the Village
-
Steven Padilla

Seller's Agent in 2013
Steven Padilla
RE/MAX
(602) 696-8044
121 Total Sales
-
K
Seller Co-Listing Agent in 2013
Kathryn Edgeton
RE/MAX at the Village
Map
Source: Arizona Regional Multiple Listing Service (ARMLS)
MLS Number: 4905024
APN: 219-62-177
- 36832 Wild Flower Rd
- Lot 47 Wild Flower Rd Unit 47
- 9753 E Suncrest Rd
- 9940 E Aleka Way
- 37342 N 97th Way Unit 54
- 36896 N 101st St Unit 327
- 0 N Cave Creek Rd
- 37661 N 94th St
- 10119 E Winter Sun Dr
- 9821 E Sundance Trail
- 37870 N 98th Place
- 9950 E Sundance Trail
- 9191 E Happy Hollow Dr
- 9802 E Hidden Valley Rd
- 9197 E Bajada Rd
- 9467 E Sundance Trail
- 9302 E Andora Hills Dr Unit 94
- 35360 N 93rd Way
- 9775 E Hidden Valley Rd
- 35311 N 92nd Way
