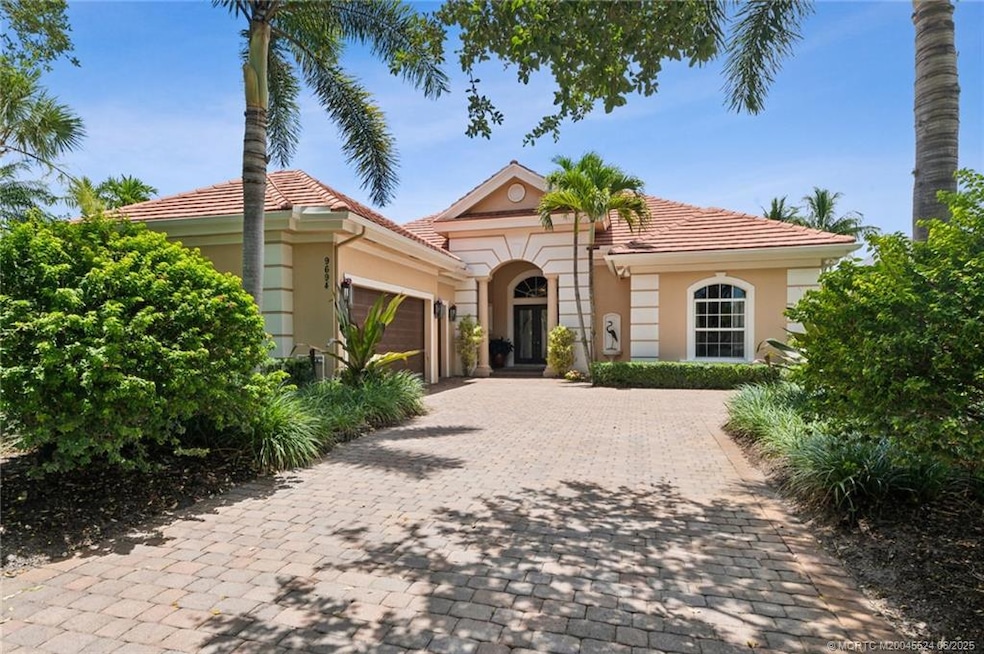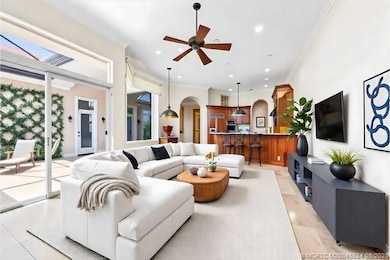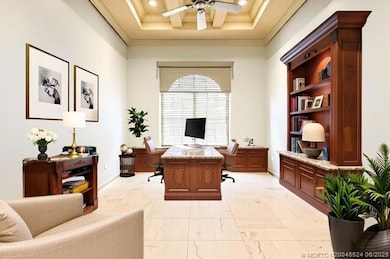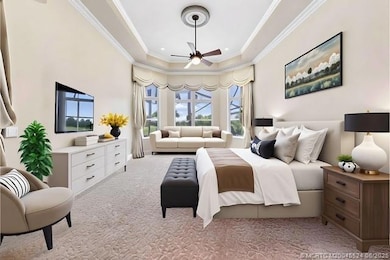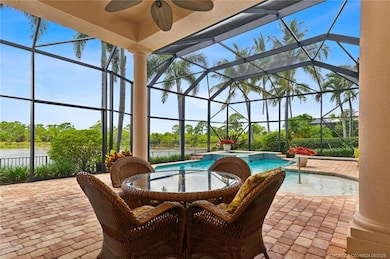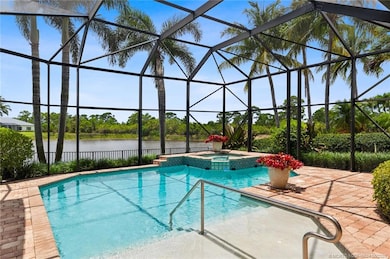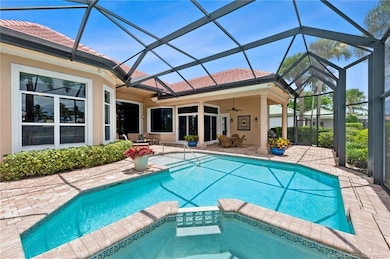9694 SE Sandpine Ln Hobe Sound, FL 33455
Estimated payment $9,705/month
Highlights
- Lake Front
- Golf Course Community
- Concrete Pool
- South Fork High School Rated A-
- Gated with Attendant
- Clubhouse
About This Home
Stunning interior and finishes throughout! Lake view, marble floors, large pool area with raised spa and screen enclosure. Professional decorator details throughout with crown moldings, custom wood office with built ins. 2 plus golf cart garage. Dining room has domed coffer ceiling, with faux finish detail. Gourmet kitchen open to family room with views of the pool/patio & lake. Cabana bath off pool area. Master suite offers direct access to pool/patio. WEBSITE and FLOORPLAN available upon request
Listing Agent
RE/MAX Prestige Realty Brokerage Phone: 561-798-8080 License #474073 Listed on: 06/19/2024

Home Details
Home Type
- Single Family
Est. Annual Taxes
- $11,416
Year Built
- Built in 2006
Lot Details
- 0.28 Acre Lot
- Lake Front
- Property fronts a private road
- North Facing Home
- Fenced
HOA Fees
- $542 Monthly HOA Fees
Home Design
- Barrel Roof Shape
- Tile Roof
- Concrete Roof
- Concrete Siding
- Block Exterior
- Stucco
Interior Spaces
- 3,765 Sq Ft Home
- 1-Story Property
- Wet Bar
- Central Vacuum
- Built-In Features
- High Ceiling
- Ceiling Fan
- Tinted Windows
- Drapes & Rods
- Blinds
- Bay Window
- Entrance Foyer
- Formal Dining Room
- Lake Views
Kitchen
- Breakfast Area or Nook
- Eat-In Kitchen
- Gas Range
- Microwave
- Freezer
- Ice Maker
- Dishwasher
- Disposal
Flooring
- Marble
- Ceramic Tile
Bedrooms and Bathrooms
- 3 Bedrooms
- Split Bedroom Floorplan
- Closet Cabinetry
- Walk-In Closet
- Bidet
- Dual Sinks
- Hydromassage or Jetted Bathtub
- Separate Shower
Laundry
- Dryer
- Washer
Home Security
- Home Security System
- Hurricane or Storm Shutters
- Impact Glass
- Fire and Smoke Detector
Parking
- 3 Car Garage
- Garage Door Opener
Pool
- Concrete Pool
- Heated In Ground Pool
- Free Form Pool
- Gunite Pool
- Saltwater Pool
Utilities
- Zoned Heating and Cooling
- Heating Available
- Underground Utilities
- 200+ Amp Service
- Cable TV Available
Community Details
Overview
- Association fees include management, cable TV, electricity, taxes
Recreation
- Golf Course Community
- Trails
Additional Features
- Clubhouse
- Gated with Attendant
Map
Home Values in the Area
Average Home Value in this Area
Tax History
| Year | Tax Paid | Tax Assessment Tax Assessment Total Assessment is a certain percentage of the fair market value that is determined by local assessors to be the total taxable value of land and additions on the property. | Land | Improvement |
|---|---|---|---|---|
| 2025 | $11,892 | $760,641 | -- | -- |
| 2024 | $11,691 | $739,205 | -- | -- |
| 2023 | $11,691 | $717,675 | $0 | $0 |
| 2022 | $11,306 | $696,772 | $0 | $0 |
| 2021 | $11,385 | $676,478 | $0 | $0 |
| 2020 | $11,243 | $667,139 | $0 | $0 |
| 2019 | $11,117 | $652,139 | $0 | $0 |
| 2018 | $10,849 | $639,980 | $0 | $0 |
| 2017 | $9,888 | $626,817 | $0 | $0 |
| 2016 | $10,062 | $613,925 | $0 | $0 |
| 2015 | $9,567 | $609,658 | $0 | $0 |
| 2014 | $9,567 | $604,819 | $0 | $0 |
Property History
| Date | Event | Price | Change | Sq Ft Price |
|---|---|---|---|---|
| 07/09/2025 07/09/25 | Pending | -- | -- | -- |
| 04/11/2025 04/11/25 | Price Changed | $1,549,000 | -22.5% | $411 / Sq Ft |
| 12/19/2024 12/19/24 | Price Changed | $1,999,000 | -4.8% | $531 / Sq Ft |
| 11/27/2024 11/27/24 | Price Changed | $2,099,000 | -4.5% | $558 / Sq Ft |
| 06/21/2024 06/21/24 | For Sale | $2,199,000 | -- | $584 / Sq Ft |
Purchase History
| Date | Type | Sale Price | Title Company |
|---|---|---|---|
| Special Warranty Deed | $1,211,800 | Attorney | |
| Deed | $788,000 | -- |
Mortgage History
| Date | Status | Loan Amount | Loan Type |
|---|---|---|---|
| Open | $1,000,000 | Purchase Money Mortgage |
Source: Martin County REALTORS® of the Treasure Coast
MLS Number: M20045524
APN: 34-38-42-825-000-00400-0
- 6219 SE Moss Ridge Pointe
- 10362 SE Marigold Cir
- 10363 SE Marigold Cir
- 9052 SE Parkway Dr
- 6483 SE Sylvan Place
- 7399 SE Flamingo Way
- 7818 SE Arrance St
- 7819 SE Cactus Trail
- 7190 SE Hobe Terrace
- 7711 SE Sugar Sand Cir
- 7707 SE Sugar Sand Cir
- 7696 SE Sugar Sand Cir
- 8012 SE Villa Cir Unit 2710B
- 8091 SE Villa Cir
- 8093 SE Villa Cir
- 7970 SE Villa Cir
- 7914 SE Villa Cir
- 7881 SE Sugar Sand Cir
- 7655 SE Sugar Sand Cir
- 8259 SE Croft Cir Unit 7
