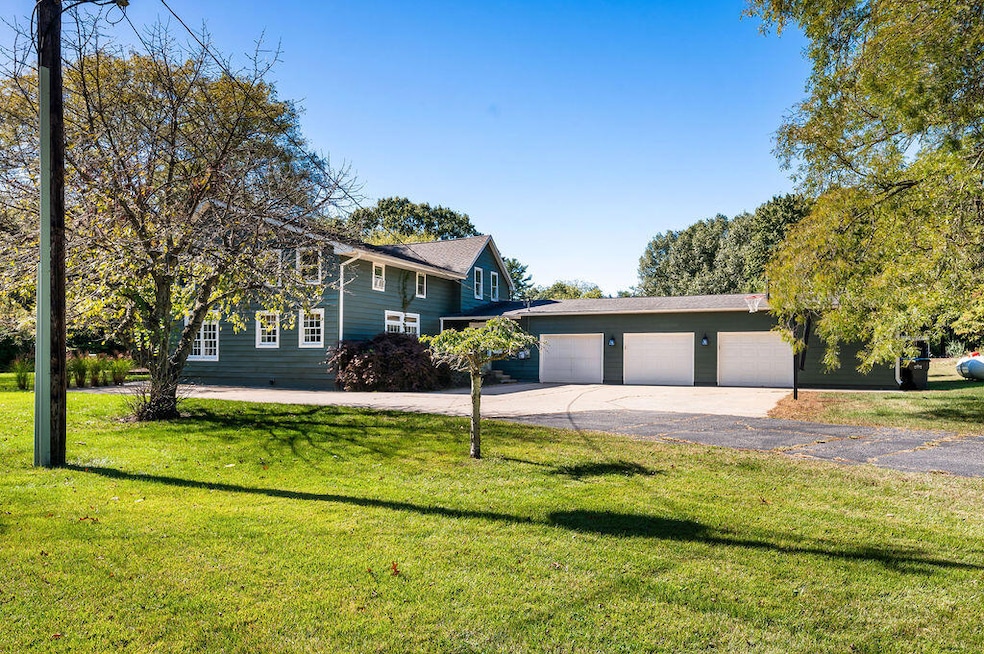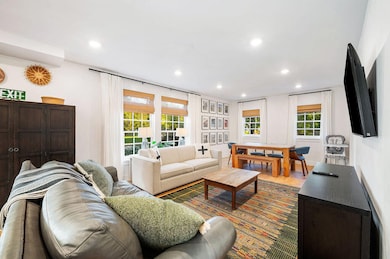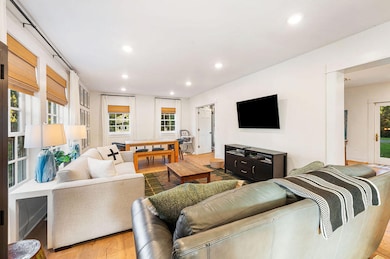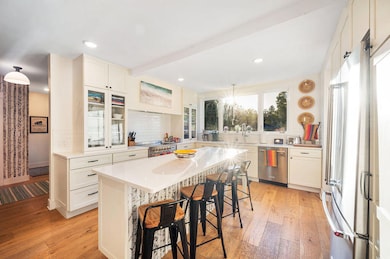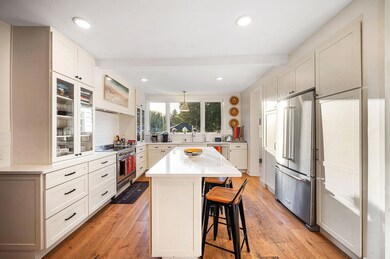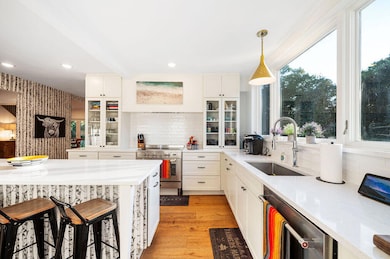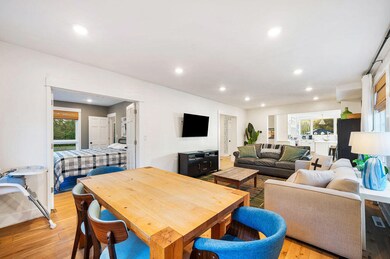9695 Community Hall Rd Union Pier, MI 49129
Estimated payment $5,922/month
Highlights
- In Ground Pool
- Deck
- Wooded Lot
- New Buffalo Elementary School Rated A
- Recreation Room
- Traditional Architecture
About This Home
Modern farmhouse style meets Lake Michigan living in this 6br/3.5ba, turnkey home with new pool and hot tub. Chef's kitchen offers custom cabinetry, quartz countertops, and a large island that flows directly into the open concept, light-filled living space and dining areas. With 6 bedrooms, including 1 on the main level, there is plenty of room for family and friends. The primary bedroom includes a spa-like bath and huge walk-in closet. Three-car garage is outfitted for fun with TV, ping pong & foosball. Easy access to UP bike path, township beach and everything Harbor Country has to offer. NOTE: living area includes heated, finished garage area. This is an investment you can enjoy! ANNUAL INCOME $150,000! 3 YEAR RENTAL PERMIT INCLUDED, HEATED POOL WITH AUTO COVER, SOLD COMPLETELY FURNISHED TOO!
Home Details
Home Type
- Single Family
Est. Annual Taxes
- $6,300
Year Built
- Built in 1950
Lot Details
- 0.72 Acre Lot
- Lot Dimensions are 199x210x196x167
- Shrub
- Corner Lot: Yes
- Wooded Lot
Parking
- 3 Car Attached Garage
Home Design
- Traditional Architecture
- Composition Roof
- Aluminum Siding
Interior Spaces
- 2,474 Sq Ft Home
- 2-Story Property
- Family Room
- Living Room
- Dining Room
- Recreation Room
- Basement Fills Entire Space Under The House
- Fire and Smoke Detector
Kitchen
- Oven
- Dishwasher
Bedrooms and Bathrooms
- 6 Bedrooms | 2 Main Level Bedrooms
Laundry
- Laundry Room
- Laundry on main level
- Dryer
- Washer
Outdoor Features
- In Ground Pool
- Deck
- Patio
- Porch
Schools
- New Buffalo Elementary School
- New Buffalo Middle School
- New Buffalo Senior High School
Utilities
- Forced Air Heating and Cooling System
- Heating System Uses Natural Gas
- Electric Water Heater
- High Speed Internet
- Internet Available
- Phone Connected
- Cable TV Available
Community Details
- No Home Owners Association
- Built by LS1 limited service. More info/showings, seller, Tim Hancz, 630-200-5399 / tim@tdhmechanical.com
Map
Home Values in the Area
Average Home Value in this Area
Tax History
| Year | Tax Paid | Tax Assessment Tax Assessment Total Assessment is a certain percentage of the fair market value that is determined by local assessors to be the total taxable value of land and additions on the property. | Land | Improvement |
|---|---|---|---|---|
| 2025 | $6,661 | $268,600 | $0 | $0 |
| 2024 | $4,272 | $276,900 | $0 | $0 |
| 2023 | $4,069 | $165,100 | $0 | $0 |
| 2022 | $4,207 | $170,700 | $0 | $0 |
| 2021 | $2,726 | $144,500 | $15,700 | $128,800 |
| 2020 | $3,237 | $148,800 | $0 | $0 |
| 2019 | $3,048 | $152,700 | $13,000 | $139,700 |
| 2018 | $4,428 | $127,600 | $0 | $0 |
| 2017 | $4,543 | $128,800 | $0 | $0 |
| 2016 | $3,581 | $131,500 | $0 | $0 |
| 2015 | $3,075 | $127,800 | $0 | $0 |
| 2014 | $2,055 | $128,000 | $0 | $0 |
Property History
| Date | Event | Price | List to Sale | Price per Sq Ft | Prior Sale |
|---|---|---|---|---|---|
| 10/20/2025 10/20/25 | For Sale | $1,029,000 | +37.2% | $416 / Sq Ft | |
| 04/29/2022 04/29/22 | Sold | $750,000 | 0.0% | $221 / Sq Ft | View Prior Sale |
| 04/14/2022 04/14/22 | For Sale | $750,000 | -- | $221 / Sq Ft |
Purchase History
| Date | Type | Sale Price | Title Company |
|---|---|---|---|
| Quit Claim Deed | -- | None Listed On Document | |
| Warranty Deed | -- | None Listed On Document | |
| Warranty Deed | -- | Fat | |
| Warranty Deed | -- | Fat | |
| Deed | $150,000 | -- | |
| Deed | $100 | -- |
Mortgage History
| Date | Status | Loan Amount | Loan Type |
|---|---|---|---|
| Previous Owner | $204,000 | New Conventional |
Source: MichRIC
MLS Number: 25053891
APN: 11-13-0336-0045-07-4
- 9604 9704 Community Hall Rd
- 16253 1st Ln
- 16431 Glassman Rd
- 9701 Kruger Rd
- Lot 7 Driftwood Path
- Lot 7 Driftwood Cottages
- Lot 8 Driftwood Cottages
- 16800 Riverside Dr
- 16351 Red Arrow Hwy
- Lot 9 Driftwood Cottages
- Lot 10 Driftwood Cottages
- Lot 11 Driftwood Cottages
- Lot 2 Driftwood Path
- Lot 3 Driftwood Path
- Lot 13 Driftwood Cottages
- Lot 12 Driftwood Cottages
- Lot 4 Driftwood Path
- 16225 Quality Ln
- 16009 Goodwin Ave Unit 12
- 16009 Goodwin Ave Unit 10
- 18312 Avery Rd
- 4152 Sawyer Rd
- 207 Westwood Dr
- 6271 N 525 W
- 1000 Long Beach Ln
- 1 Court Blvd
- 721 N Carroll Ave Unit 1
- 325 N Calumet Ave
- 501 N Dickson St Unit ID1328958P
- 220 Chapman Rd
- 1101 Salem St
- 319 S Porter St Unit ID1328988P
- 3208 Dody Ave
- 519 S Dickson St
- 424 E 10th St Unit 1
- 1083 E State Road 2 Unit 507
- 3201 Mall Ct
- 525 Franklin St Unit 3
- 112 E Warren St
- 300 Woods Edge Dr
