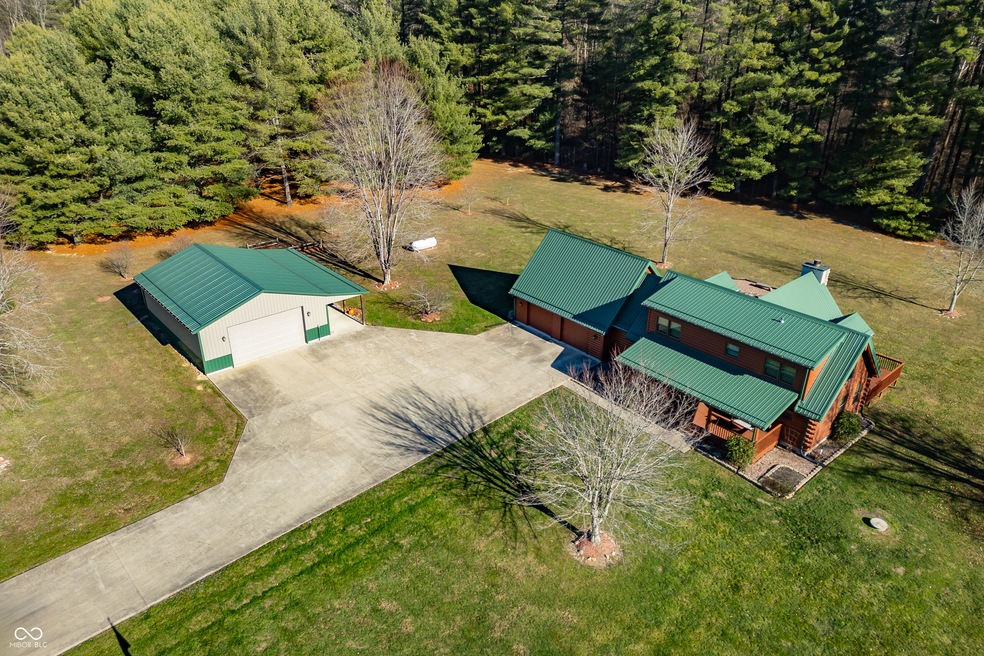
9695 S Houston Rd Freetown, IN 47235
Highlights
- Above Ground Spa
- Cathedral Ceiling
- Pole Barn
- Mature Trees
- Wood Flooring
- No HOA
About This Home
As of August 2025Per DNR, in a minimal flood risk, but has never flooded as long as seller knows. Please do not enter property without a realtor. Property is occupied. Peaceful seclusion! 8.42 acres that back up to 200+ acres of Forest at Hoosier National Forest. Custom log home built in 2000 that has a ton of updates! You will just have to move in. 3BR 2.5 BA home with 2 car attached garage. Covered porch on front of home and open deck on the back. Heavy duty concrete drive(2014) . 30X38 Graber built post building with 38x10 lean to (Built in 2016) with concrete floor. Primary bedroom and bath on main level. Amazing cathedral ceilings in the living room. Gas log fireplace with great stone work. Half bathroom in laundry room right off the garage for easy clean up coming from the yard. Unfinished bonus area above garage could be insulated and finished. Updates include Rhino Shield (2024) on logs 10year warranty and log siding 25 year warranty. American Window (now WestShore) Triple Pane windows 2016 with transferrable warranty. Hot tub 2014 . Tempstar HVAC 2020, Graber metal Roof 2016. There are two cherry trees, two apple trees and three blueberry bushes. Only 15 minute drive to I-65.
Last Agent to Sell the Property
RE/MAX Team License #RB14037367 Listed on: 12/03/2024

Home Details
Home Type
- Single Family
Est. Annual Taxes
- $1,494
Year Built
- Built in 2000
Lot Details
- 8.42 Acre Lot
- Rural Setting
- Mature Trees
Parking
- 2 Car Garage
- Garage Door Opener
Home Design
- Log Cabin
- Block Foundation
- Log Siding
Interior Spaces
- 1.5-Story Property
- Cathedral Ceiling
- Paddle Fans
- Gas Log Fireplace
- Living Room with Fireplace
- Combination Kitchen and Dining Room
- Utility Room
- Sump Pump with Backup
- Attic Access Panel
- Smart Thermostat
Kitchen
- Country Kitchen
- Breakfast Bar
- Electric Oven
- Microwave
- Dishwasher
- Disposal
Flooring
- Wood
- Ceramic Tile
Bedrooms and Bathrooms
- 3 Bedrooms
- Dual Vanity Sinks in Primary Bathroom
Laundry
- Laundry Room
- Dryer
- Washer
Outdoor Features
- Above Ground Spa
- Pole Barn
Schools
- Van Buren Elementary School
- Brown County Junior High
- Brown County High School
Utilities
- Forced Air Heating and Cooling System
- Heating System Uses Propane
- Well
- Electric Water Heater
Community Details
- No Home Owners Association
Listing and Financial Details
- Assessor Parcel Number 071511300115000003
- Seller Concessions Not Offered
Similar Home in Freetown, IN
Home Values in the Area
Average Home Value in this Area
Property History
| Date | Event | Price | Change | Sq Ft Price |
|---|---|---|---|---|
| 08/08/2025 08/08/25 | Sold | $582,500 | +4.0% | $220 / Sq Ft |
| 07/08/2025 07/08/25 | Pending | -- | -- | -- |
| 07/03/2025 07/03/25 | Price Changed | $560,000 | -10.4% | $211 / Sq Ft |
| 05/28/2025 05/28/25 | Price Changed | $625,000 | -3.8% | $236 / Sq Ft |
| 04/30/2025 04/30/25 | Price Changed | $650,000 | -7.1% | $245 / Sq Ft |
| 03/31/2025 03/31/25 | Price Changed | $700,000 | -3.4% | $264 / Sq Ft |
| 03/17/2025 03/17/25 | Price Changed | $725,000 | -3.3% | $273 / Sq Ft |
| 03/07/2025 03/07/25 | Price Changed | $750,000 | -2.0% | $283 / Sq Ft |
| 03/02/2025 03/02/25 | For Sale | $765,000 | +31.3% | $288 / Sq Ft |
| 02/24/2025 02/24/25 | Off Market | $582,500 | -- | -- |
| 01/29/2025 01/29/25 | Price Changed | $765,000 | -4.4% | $288 / Sq Ft |
| 12/23/2024 12/23/24 | Price Changed | $800,000 | -3.0% | $302 / Sq Ft |
| 12/03/2024 12/03/24 | For Sale | $825,000 | -- | $311 / Sq Ft |
Tax History Compared to Growth
Agents Affiliated with this Home
-
Natalie Adkins

Seller's Agent in 2025
Natalie Adkins
RE/MAX Team
(812) 343-0587
150 Total Sales
-
Leigh Burchyett

Buyer's Agent in 2025
Leigh Burchyett
Berkshire Hathaway Home
(812) 350-3365
208 Total Sales
-
Molly Sherman
M
Buyer Co-Listing Agent in 2025
Molly Sherman
Berkshire Hathaway Home
(812) 390-5967
41 Total Sales
Map
Source: MIBOR Broker Listing Cooperative®
MLS Number: 22013771
- 0000 Buffalo Pike
- 11000 N County Road 650 W
- 7932 S Mount Nebo Rd
- 7594 W County Road 925 N
- 7430 Ogle Rd
- 7275 Hamilton Creek Rd
- 6351 Dixon Rd
- XXXX Keith Donaldson Rd
- 3000 W Block Co Rd 900 N
- 6148 Christianburg Rd
- 6000 W County Road 700 N
- xx Gravel Creek Rd
- 6725 W County Road 700 N
- 784 Combs Rd
- 14113 W Lake Rd
- 6774 S Becks Grove Rd
- 14000 W Lake Rd
- 90 Elkinsville Rd
- 4410 State Road 135 S
- 4568 State Road 135 S






