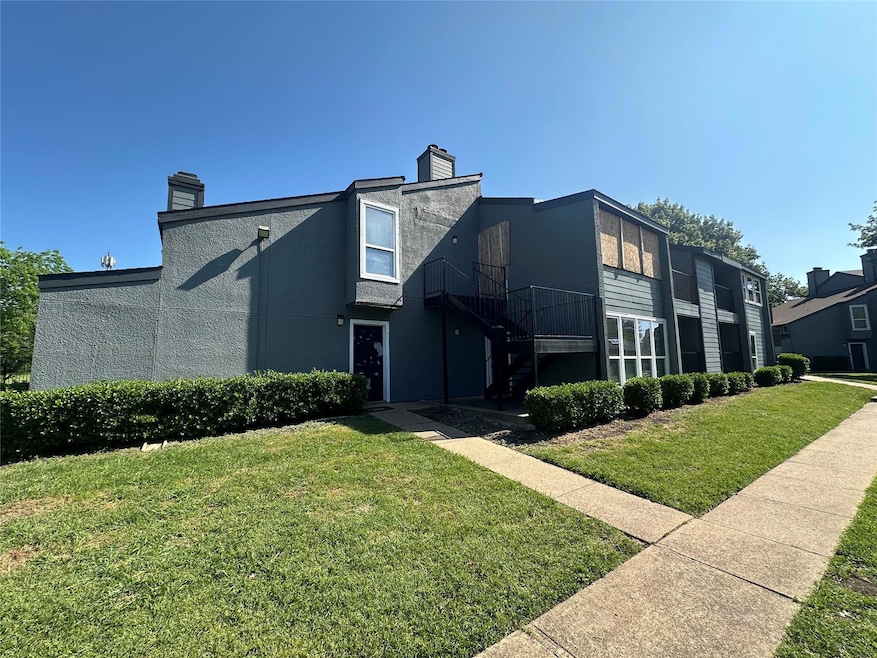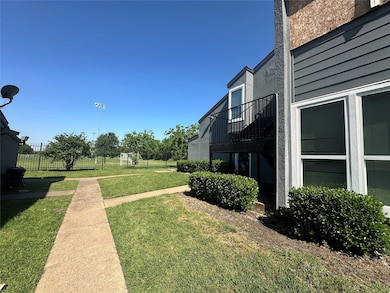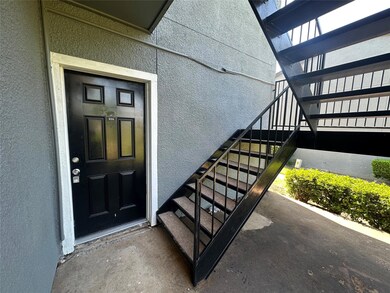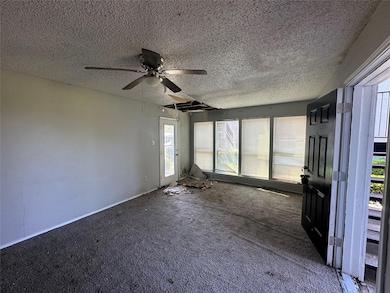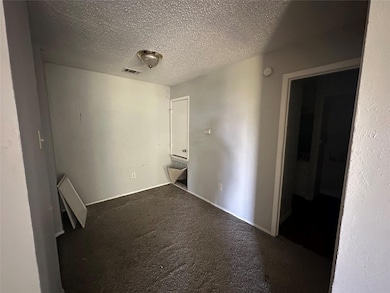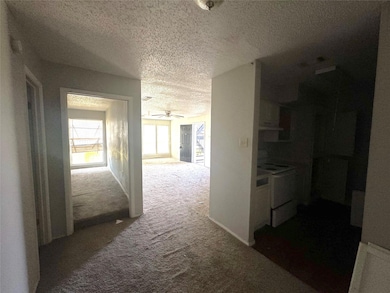9696 Walnut St Unit 806 Dallas, TX 75243
Lake Highlands NeighborhoodEstimated payment $760/month
Highlights
- Traditional Architecture
- Balcony
- Luxury Vinyl Plank Tile Flooring
- Lake Highlands High School Rated A-
- 1-Story Property
- Central Heating and Cooling System
About This Home
Step into this bright and airy unit, featuring a welcoming living area complete with a cozy fireplace and direct access to your own private patio—perfect for enjoying morning coffee or evening relaxation. The bedroom and bathroom offer generous closet space to meet all your storage needs. While the unit has been fully gutted, it provides a blank canvas for you to design and personalize your ideal living space. Whether you're an investor or a visionary homeowner, this is a fantastic opportunity to create something truly special.
Don't miss your chance to bring your dream home to life!
Listing Agent
Butler Property Company Brokerage Phone: 214-641-9400 License #0490445 Listed on: 09/06/2024
Property Details
Home Type
- Condominium
Est. Annual Taxes
- $1,625
Year Built
- Built in 1981
HOA Fees
- $310 Monthly HOA Fees
Home Design
- Traditional Architecture
Interior Spaces
- 730 Sq Ft Home
- 1-Story Property
- Wood Burning Fireplace
Kitchen
- Electric Oven
- Electric Cooktop
- Dishwasher
- Disposal
Flooring
- Carpet
- Luxury Vinyl Plank Tile
Bedrooms and Bathrooms
- 1 Bedroom
- 1 Full Bathroom
Home Security
Parking
- Common or Shared Parking
- On-Street Parking
- Unassigned Parking
Outdoor Features
- Balcony
Schools
- Aikin Elementary School
- Lake Highlands School
Utilities
- Central Heating and Cooling System
- High Speed Internet
- Cable TV Available
Listing and Financial Details
- Legal Lot and Block 3 / A8426
- Assessor Parcel Number 00C73700000G00802
Community Details
Overview
- Association fees include all facilities, ground maintenance, trash, water
- Butler Property Company Association
- Trinity Meadows Condos Subdivision
Pet Policy
- Pets Allowed with Restrictions
Security
- Fire and Smoke Detector
Map
Home Values in the Area
Average Home Value in this Area
Tax History
| Year | Tax Paid | Tax Assessment Tax Assessment Total Assessment is a certain percentage of the fair market value that is determined by local assessors to be the total taxable value of land and additions on the property. | Land | Improvement |
|---|---|---|---|---|
| 2025 | $1,625 | $73,000 | $17,360 | $55,640 |
| 2024 | $1,625 | $69,350 | $17,360 | $51,990 |
| 2023 | $1,681 | $69,350 | $17,360 | $51,990 |
| 2022 | $1,824 | $69,350 | $17,360 | $51,990 |
| 2021 | $1,880 | $67,620 | $14,470 | $53,150 |
| 2020 | $1,506 | $53,380 | $14,470 | $38,910 |
| 2019 | $1,509 | $51,100 | $14,470 | $36,630 |
| 2018 | $743 | $26,280 | $7,230 | $19,050 |
| 2017 | $743 | $26,280 | $7,230 | $19,050 |
| 2016 | $619 | $21,900 | $2,890 | $19,010 |
| 2015 | $613 | $21,900 | $2,890 | $19,010 |
| 2014 | $613 | $21,900 | $2,890 | $19,010 |
Property History
| Date | Event | Price | List to Sale | Price per Sq Ft |
|---|---|---|---|---|
| 09/06/2024 09/06/24 | For Sale | $60,000 | -- | $82 / Sq Ft |
Source: North Texas Real Estate Information Systems (NTREIS)
MLS Number: 20722927
APN: 00C73700000H00806
- 9696 Walnut St Unit 312
- 9696 Walnut St Unit 106
- 9696 Walnut St Unit 1312
- 9696 Walnut St Unit 1203
- 9696 Walnut St Unit 1107
- 9696 Walnut St Unit 1412
- 9696 Walnut St Unit 708
- 9696 Walnut St Unit 1313
- 9696 Walnut St Unit 207
- 9696 Walnut St Unit 713
- 9696 Walnut St Unit 1006
- 9696 Walnut St Unit 1413
- 9696 Walnut St Unit 1305M
- 9696 Walnut St Unit 608
- 9696 Walnut St Unit 1206
- 9737 Burney Dr
- 9718 Burney Dr
- 9743 Burney Dr
- 9601 Walnut St Unit 5101
- 9607 Walnut St Unit 11203
- 9696 Walnut St Unit 1316
- 9696 Walnut St Unit 1108
- 9696 Walnut St Unit 713
- 9696 Walnut St Unit 105
- 9696 Walnut St Unit 603
- 9696 Walnut St Unit 606
- 9696 Walnut St Unit 2016
- 9696 Walnut St Unit 1402
- 9696 Walnut St Unit 2108
- 9696 Walnut St
- 9611 Walnut St Unit 1104
- 9601 Walnut St Unit 5101
- 9611 Walnut St Unit 1106
- 9805 Walnut St Unit C-306
- 9815 Walnut St
- 9815 Walnut St Unit H214
- 9821 Walnut St Unit K204
- 9821 Walnut St
- 9823 Walnut St
- 9823 Walnut St Unit L304
