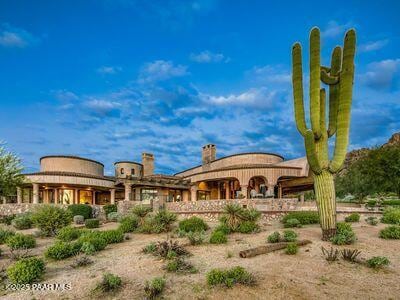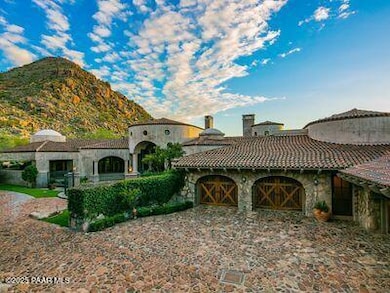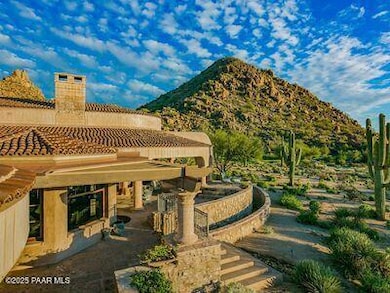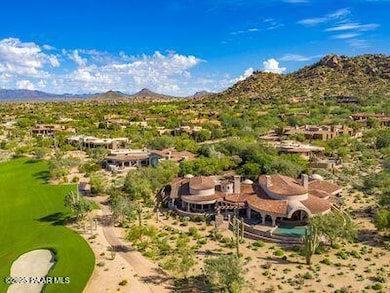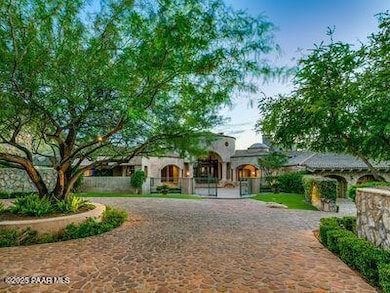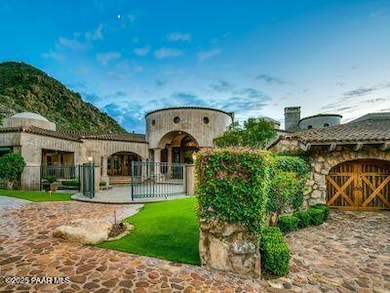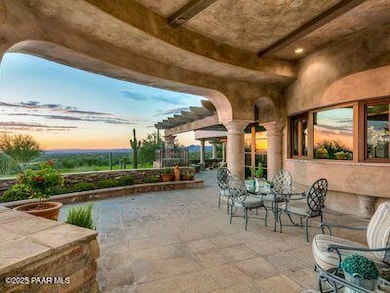9697 E Bajada Rd Scottsdale, AZ 85262
Estimated payment $30,121/month
Highlights
- On Golf Course
- Spa
- Whole House Reverse Osmosis System
- Sonoran Trails Middle School Rated A-
- Panoramic View
- Deck
About This Home
This a second home used part time. It has a golf membership available to purchase with the home. Golf membership is closed. Furnishing maybe available depending on offer. Home has been appraised. recently inspected and all items are good working order, and maintenance has been performed on any repairs needed.This was one of the first choice lots in the development, great views, adjoins golf course fairway. see photos.
Listing Agent
Commercial Properties Northern AZ License #BR004434000 Listed on: 11/01/2025
Home Details
Home Type
- Single Family
Est. Annual Taxes
- $13,926
Year Built
- Built in 1997
Lot Details
- 0.91 Acre Lot
- Property fronts a private road
- On Golf Course
- Cul-De-Sac
- Drip System Landscaping
- Native Plants
- Gentle Sloping Lot
- Drought Tolerant Landscaping
- Property is zoned SF
HOA Fees
- $443 Monthly HOA Fees
Parking
- 5 Car Attached Garage
- Circular Driveway
Property Views
- Panoramic
- Golf Course
- Mountain
Home Design
- Slab Foundation
- Tile Roof
- Stucco Exterior
- Stone
Interior Spaces
- 5,779 Sq Ft Home
- 1-Story Property
- Wet Bar
- Central Vacuum
- Bar
- Ceiling Fan
- Gas Fireplace
- Double Pane Windows
- Tinted Windows
- Drapes & Rods
- Wood Frame Window
- Window Screens
- Formal Dining Room
Kitchen
- Eat-In Kitchen
- Double Convection Oven
- Built-In Gas Oven
- Stove
- Gas Range
- Microwave
- Dishwasher
- Kitchen Island
- Solid Surface Countertops
- Trash Compactor
- Disposal
- Whole House Reverse Osmosis System
Flooring
- Parquet
- Stone
Bedrooms and Bathrooms
- 4 Bedrooms
- Split Bedroom Floorplan
- Walk-In Closet
Laundry
- Dryer
- Washer
- Sink Near Laundry
Home Security
- Home Security System
- Intercom
- Fire and Smoke Detector
Accessible Home Design
- Handicap Accessible
- Level Entry For Accessibility
Pool
- Spa
- Outdoor Pool
Outdoor Features
- Deck
- Covered Patio or Porch
- Built-In Barbecue
- Rain Gutters
Utilities
- Forced Air Zoned Heating and Cooling System
- Hot Water Heating System
- Heating System Uses Natural Gas
- Underground Utilities
- 220 Volts
- Natural Gas Water Heater
Community Details
- Association Phone (480) 342-9174
- Estancia Estates Subdivision
Listing and Financial Details
- Assessor Parcel Number 47
- Seller Concessions Not Offered
Map
Home Values in the Area
Average Home Value in this Area
Tax History
| Year | Tax Paid | Tax Assessment Tax Assessment Total Assessment is a certain percentage of the fair market value that is determined by local assessors to be the total taxable value of land and additions on the property. | Land | Improvement |
|---|---|---|---|---|
| 2025 | $14,051 | $274,647 | -- | -- |
| 2024 | $13,479 | $261,568 | -- | -- |
| 2023 | $13,479 | $291,450 | $58,290 | $233,160 |
| 2022 | $13,047 | $237,250 | $47,450 | $189,800 |
| 2021 | $14,147 | $226,380 | $45,270 | $181,110 |
| 2020 | $14,715 | $237,350 | $47,470 | $189,880 |
| 2019 | $14,178 | $213,950 | $42,790 | $171,160 |
| 2018 | $14,575 | $223,110 | $44,620 | $178,490 |
| 2017 | $13,934 | $226,310 | $45,260 | $181,050 |
| 2016 | $13,980 | $217,470 | $43,490 | $173,980 |
| 2015 | $13,153 | $226,850 | $45,370 | $181,480 |
Property History
| Date | Event | Price | List to Sale | Price per Sq Ft | Prior Sale |
|---|---|---|---|---|---|
| 11/01/2025 11/01/25 | For Sale | $5,400,000 | +72.1% | $934 / Sq Ft | |
| 08/31/2020 08/31/20 | Sold | $3,138,000 | -9.0% | $543 / Sq Ft | View Prior Sale |
| 07/20/2020 07/20/20 | Pending | -- | -- | -- | |
| 06/01/2020 06/01/20 | Price Changed | $3,450,000 | -11.4% | $597 / Sq Ft | |
| 05/13/2020 05/13/20 | For Sale | $3,895,000 | +24.1% | $674 / Sq Ft | |
| 05/04/2020 05/04/20 | Off Market | $3,138,000 | -- | -- | |
| 09/25/2019 09/25/19 | Price Changed | $3,895,000 | -13.4% | $674 / Sq Ft | |
| 11/08/2018 11/08/18 | For Sale | $4,500,000 | -- | $779 / Sq Ft |
Purchase History
| Date | Type | Sale Price | Title Company |
|---|---|---|---|
| Warranty Deed | -- | None Listed On Document | |
| Warranty Deed | $3,138,000 | First American Title Ins Co | |
| Interfamily Deed Transfer | -- | None Available | |
| Deed In Lieu Of Foreclosure | -- | -- | |
| Cash Sale Deed | $700,000 | Security Title Agency | |
| Cash Sale Deed | $400,000 | Security Title Agency |
Source: Prescott Area Association of REALTORS®
MLS Number: 1077821
APN: 216-84-047
- 26796 N 98th Way
- 9428 E Pinnacle Vista Dr
- 9428 E Pinnacle Vista Dr Unit 1
- 27364 N 97th Place
- 26761 N 98th Way
- 26905 N 98th Way
- 9333 E Pinnacle Vista Dr
- 10040 E Happy Valley Rd Unit 268
- 10040 E Happy Valley Rd Unit 465
- 10040 E Happy Valley Rd Unit 2046
- 10040 E Happy Valley Rd Unit 365
- 10040 E Happy Valley Rd Unit 300
- 10040 E Happy Valley Rd Unit 915
- 10040 E Happy Valley Rd Unit 646
- 10040 E Happy Valley Rd Unit 626
- 10040 E Happy Valley Rd Unit 45
- 10040 E Happy Valley Rd Unit 297
- 10040 E Happy Valley Rd Unit 1039
- 10040 E Happy Valley Rd Unit 40
- 10040 E Happy Valley Rd Unit 496
- 9796 E Gamble Ln
- 28444 N 101st Place
- 28591 N 94th Place
- 9671 E Monument Dr
- 26049 N 104th Place
- 28695 N 94th Place
- 28484 N 92nd Place
- 28543 N 102nd Place Unit ID1255446P
- 9375 E Sutherland Way Unit ID1255437P
- 9386 E Southwind Ln
- 10260 E White Feather Ln Unit 2038
- 10260 E White Feather Ln Unit 2050
- 10260 E White Feather Ln Unit 2047
- 10260 E White Feather Ln Unit 1025
- 10260 E White Feather Ln Unit 2017
- 10260 E White Feather Ln Unit 2030
- 27000 N Alma School Pkwy Unit 1012
- 27000 N Alma School Pkwy Unit 2006
- 27000 N Alma School Pkwy Unit 2032
- 27000 N Alma School Pkwy Unit 1016
