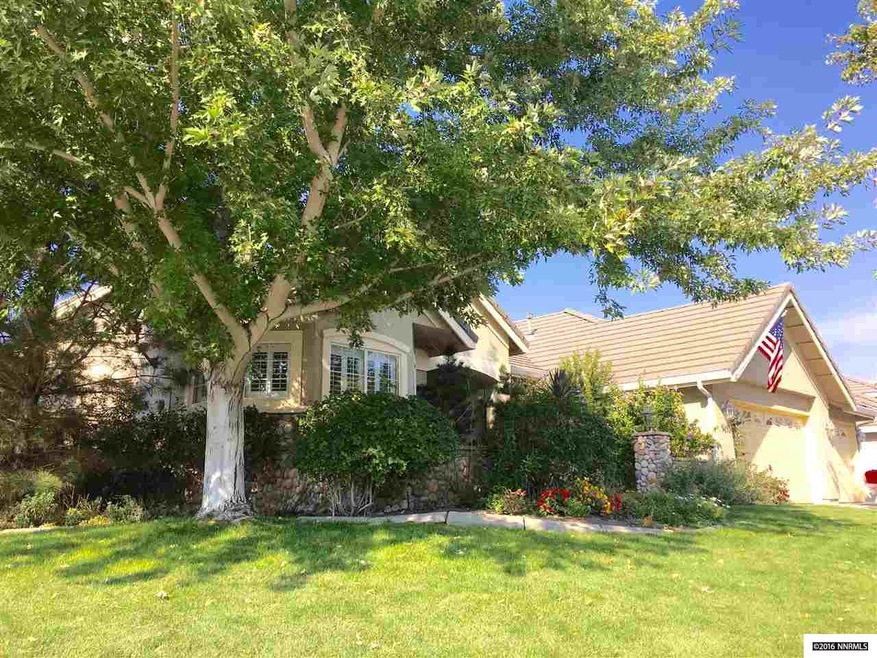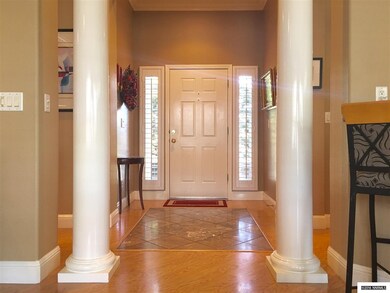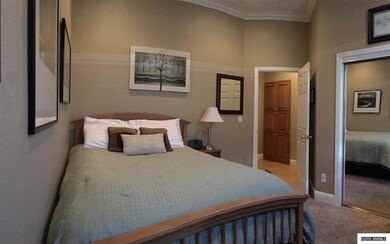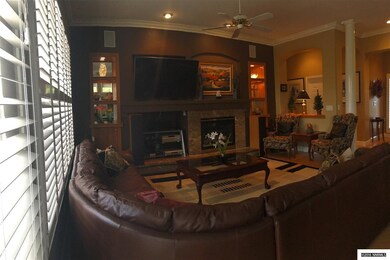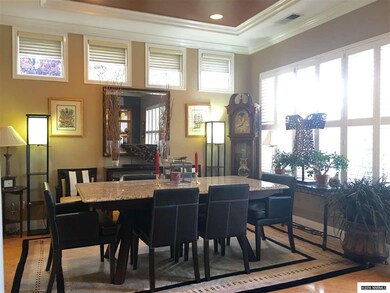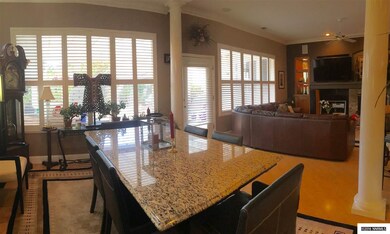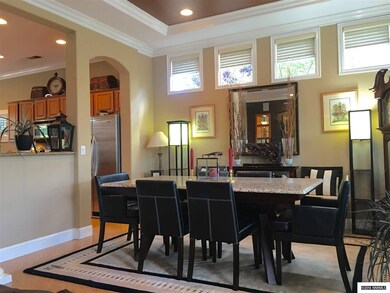
9697 Shadowstone Way Reno, NV 89521
Double Diamond NeighborhoodHighlights
- Gated Community
- Mountain View
- High Ceiling
- Kendyl Depoali Middle School Rated A-
- Jetted Tub in Primary Bathroom
- Great Room
About This Home
As of October 2018Gated Community of Eureka Village South Reno. This 3 bed 2 bath 3 car single story will not disappoint you. Fully updated with crown molding, base boards, Plantation Shutters throughout home, Built in book shelves with lights and surround sound system. Sale includes stainless steel Refrigerator. Fully Landscaped back yard.
Last Agent to Sell the Property
Realty One Group Eminence License #S.77224 Listed on: 09/23/2016

Home Details
Home Type
- Single Family
Est. Annual Taxes
- $2,718
Year Built
- Built in 2000
Lot Details
- 8,276 Sq Ft Lot
- Property fronts a private road
- Dog Run
- Back Yard Fenced
- Landscaped
- Level Lot
- Front and Back Yard Sprinklers
- Sprinklers on Timer
- Property is zoned PUD
HOA Fees
Parking
- 3 Car Attached Garage
- Garage Door Opener
Home Design
- Slab Foundation
- Pitched Roof
- Tile Roof
- Stick Built Home
- Stucco
Interior Spaces
- 1,907 Sq Ft Home
- 1-Story Property
- High Ceiling
- Ceiling Fan
- Circulating Fireplace
- Gas Log Fireplace
- Double Pane Windows
- Vinyl Clad Windows
- Blinds
- Great Room
- Living Room with Fireplace
- Mountain Views
- Fire and Smoke Detector
Kitchen
- Breakfast Area or Nook
- Breakfast Bar
- Gas Oven
- Gas Range
- Microwave
- Dishwasher
- Kitchen Island
- Disposal
Flooring
- Carpet
- Laminate
- Ceramic Tile
Bedrooms and Bathrooms
- 3 Bedrooms
- Walk-In Closet
- 2 Full Bathrooms
- Dual Sinks
- Jetted Tub in Primary Bathroom
- Primary Bathroom includes a Walk-In Shower
Laundry
- Laundry Room
- Sink Near Laundry
- Laundry Cabinets
Accessible Home Design
- No Interior Steps
- Level Entry For Accessibility
Schools
- Double Diamond Elementary School
- Depoali Middle School
- Damonte High School
Utilities
- Refrigerated Cooling System
- Forced Air Heating and Cooling System
- Heating System Uses Natural Gas
- Gas Water Heater
- Internet Available
- Phone Available
- Cable TV Available
Listing and Financial Details
- Home warranty included in the sale of the property
- Assessor Parcel Number 16057112
Community Details
Overview
- $200 HOA Transfer Fee
- Tera West Association, Phone Number (775) 853-9777
Security
- Gated Community
Ownership History
Purchase Details
Home Financials for this Owner
Home Financials are based on the most recent Mortgage that was taken out on this home.Purchase Details
Home Financials for this Owner
Home Financials are based on the most recent Mortgage that was taken out on this home.Purchase Details
Home Financials for this Owner
Home Financials are based on the most recent Mortgage that was taken out on this home.Purchase Details
Home Financials for this Owner
Home Financials are based on the most recent Mortgage that was taken out on this home.Similar Homes in Reno, NV
Home Values in the Area
Average Home Value in this Area
Purchase History
| Date | Type | Sale Price | Title Company |
|---|---|---|---|
| Bargain Sale Deed | $455,000 | Driggs Title Agency Inc | |
| Bargain Sale Deed | $395,000 | Capital Title Co Of Nevada | |
| Interfamily Deed Transfer | -- | Capital Title Co Of Nevada | |
| Bargain Sale Deed | $434,500 | Ticor Title Of Nevada Inc | |
| Bargain Sale Deed | $262,000 | First American Title |
Mortgage History
| Date | Status | Loan Amount | Loan Type |
|---|---|---|---|
| Open | $445,477 | New Conventional | |
| Closed | $432,250 | New Conventional | |
| Previous Owner | $324,500 | Fannie Mae Freddie Mac | |
| Previous Owner | $95,400 | Stand Alone Second | |
| Previous Owner | $206,800 | No Value Available |
Property History
| Date | Event | Price | Change | Sq Ft Price |
|---|---|---|---|---|
| 10/15/2018 10/15/18 | Sold | $455,000 | -5.0% | $239 / Sq Ft |
| 09/14/2018 09/14/18 | Pending | -- | -- | -- |
| 08/24/2018 08/24/18 | Price Changed | $479,000 | -4.2% | $251 / Sq Ft |
| 07/23/2018 07/23/18 | For Sale | $499,900 | +26.6% | $262 / Sq Ft |
| 12/23/2016 12/23/16 | Sold | $395,000 | -9.2% | $207 / Sq Ft |
| 12/01/2016 12/01/16 | Pending | -- | -- | -- |
| 09/23/2016 09/23/16 | For Sale | $435,000 | -- | $228 / Sq Ft |
Tax History Compared to Growth
Tax History
| Year | Tax Paid | Tax Assessment Tax Assessment Total Assessment is a certain percentage of the fair market value that is determined by local assessors to be the total taxable value of land and additions on the property. | Land | Improvement |
|---|---|---|---|---|
| 2025 | $4,018 | $152,571 | $58,800 | $93,771 |
| 2024 | $3,902 | $146,144 | $51,415 | $94,729 |
| 2023 | $3,902 | $137,875 | $48,265 | $89,610 |
| 2022 | $3,788 | $112,565 | $37,870 | $74,695 |
| 2021 | $3,684 | $106,018 | $31,675 | $74,343 |
| 2020 | $3,578 | $106,198 | $31,675 | $74,523 |
| 2019 | $3,467 | $103,091 | $30,695 | $72,396 |
| 2018 | $3,307 | $92,588 | $21,665 | $70,923 |
| 2017 | $3,176 | $91,858 | $20,090 | $71,768 |
| 2016 | $3,097 | $92,449 | $19,320 | $73,129 |
| 2015 | $3,096 | $90,940 | $17,990 | $72,950 |
| 2014 | $3,002 | $86,572 | $15,820 | $70,752 |
| 2013 | -- | $81,140 | $12,635 | $68,505 |
Agents Affiliated with this Home
-
K
Seller's Agent in 2018
Kathy Wilson
Coldwell Banker Select Mt Rose
-

Buyer's Agent in 2018
Kirsten Childers
Sierra Sotheby's Intl. Realty
(775) 313-8922
4 in this area
94 Total Sales
-

Seller's Agent in 2016
Alexandra Cleary
Realty One Group Eminence
(775) 997-9913
60 Total Sales
Map
Source: Northern Nevada Regional MLS
MLS Number: 160014372
APN: 160-571-12
- 9783 Northrup Dr
- 1556 Diamond Country Dr
- 1236 Tule Dr
- 1697 Hearthstone Ct
- 9579 Mammoth Ct
- 9653 Truckee Meadows Place
- 1820 San Joaquin Dr
- 10316 Sterling View Ct
- 9741 Ripple Way
- 9900 Wilbur May Pkwy Unit 5204
- 9900 Wilbur May Pkwy Unit 4701
- 9900 Wilbur May Pkwy Unit 5105
- 9900 Wilbur May Pkwy Unit 5102
- 9900 Wilbur May Pkwy Unit 2801
- 9900 Wilbur May Pkwy Unit 2406
- 9900 Wilbur May Pkwy Unit 2704
- 9900 Wilbur May Pkwy Unit 3102
- 9900 Wilbur May Pkwy Unit 3403
- 1940 Bears Ranch Dr
- 9578 Rusty Nail Ct
