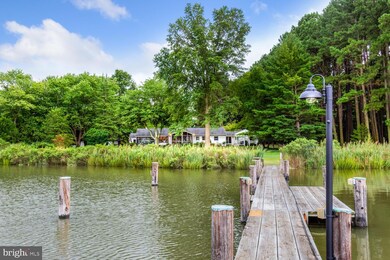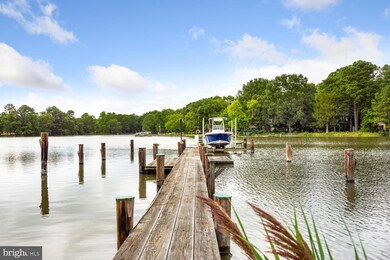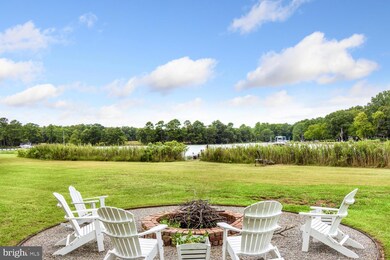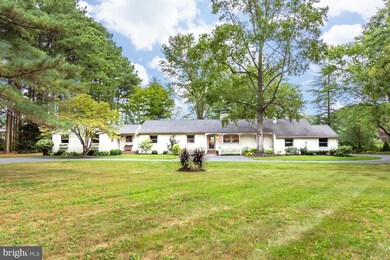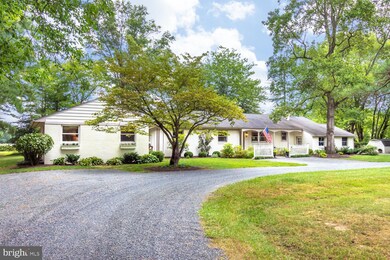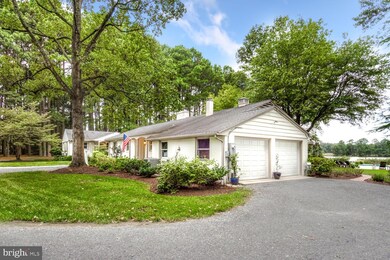
9698 Leeds Landing Rd Easton, MD 21601
Highlights
- Primary bedroom faces the bay
- Pier
- Concrete Pool
- 1 Dock Slip
- Home fronts navigable water
- Fishing Allowed
About This Home
As of April 2020The perfect Talbot County waterfront retreat! Lovely one-story four bedroom Tunis Mills ranch on Leeds Creek just off the Miles River just a short boat ride to St. Michaels and Eastern Bay. Deep water dock with boat lift, heated salt water pool and a waterside fire pit will make you feel like you are on vacation 24/7. Sited on 2.3+/- acres this attractive brick home is beautifully finished with lovely moldings, solid wood built-ins, hardwood and tile floors and fresh paint throughout. On the waterside enjoy a spacious sunroom and large breezy screen porch overlooking the pool and backyard. The eat-in kitchen (with woodstove) is open to the dining and living room (with fireplace) and all enjoy scenic water views. With excellent flowing indoor space and outdoor amenities this is a great house for entertaining. Having company is easy with four large bedrooms and three full baths plus flexible office space and a sitting room. This property is served by public sewer so no septic headaches or limits on bedroom count. New well, furnace, hot water heater. Existing service contracts on HVAC convey. Improvements out of flood zone in X.
Last Agent to Sell the Property
Benson & Mangold, LLC License #577762 Listed on: 03/03/2020

Home Details
Home Type
- Single Family
Est. Annual Taxes
- $5,523
Year Built
- Built in 1959
Lot Details
- 2.35 Acre Lot
- Home fronts navigable water
- Creek or Stream
- Property is in very good condition
- Property is zoned VR, Village Residential (VR). The Village Residential District provides for low- or moderate-density residential use.
Parking
- 2 Car Direct Access Garage
- 6 Open Parking Spaces
- Side Facing Garage
- Garage Door Opener
- Gravel Driveway
Home Design
- Rambler Architecture
- Architectural Shingle Roof
- Brick Front
Interior Spaces
- 2,567 Sq Ft Home
- Property has 1 Level
- Open Floorplan
- Built-In Features
- Chair Railings
- Beamed Ceilings
- Ceiling Fan
- Wood Burning Stove
- Wood Burning Fireplace
- Brick Fireplace
- Sitting Room
- Living Room
- Dining Room
- Den
- Sun or Florida Room
- Screened Porch
- River Views
- Crawl Space
- Laundry on main level
- Attic
Kitchen
- Breakfast Room
- Eat-In Kitchen
Flooring
- Wood
- Tile or Brick
- Slate Flooring
Bedrooms and Bathrooms
- 4 Main Level Bedrooms
- Primary bedroom faces the bay
- En-Suite Primary Bedroom
- En-Suite Bathroom
- 3 Full Bathrooms
Accessible Home Design
- Doors are 32 inches wide or more
- More Than Two Accessible Exits
Pool
- Concrete Pool
- Heated In Ground Pool
- Saltwater Pool
Outdoor Features
- Pier
- Canoe or Kayak Water Access
- Private Water Access
- Rip-Rap
- Swimming Allowed
- Electric Hoist or Boat Lift
- 1 Dock Slip
- Physical Dock Slip Conveys
- Dock made with Treated Lumber
- Powered Boats Permitted
- Shed
- Outbuilding
Location
- Property is near a creek
Schools
- St. Michaels Elementary And Middle School
- St. Michaels High School
Utilities
- Forced Air Zoned Heating and Cooling System
- Heating System Uses Oil
- Back Up Electric Heat Pump System
- Well
- Oil Water Heater
- High Speed Internet
- Cable TV Available
Listing and Financial Details
- Assessor Parcel Number 2101042467
Community Details
Overview
- No Home Owners Association
- Tunis Mills Subdivision
Recreation
- Fishing Allowed
Ownership History
Purchase Details
Home Financials for this Owner
Home Financials are based on the most recent Mortgage that was taken out on this home.Purchase Details
Home Financials for this Owner
Home Financials are based on the most recent Mortgage that was taken out on this home.Purchase Details
Purchase Details
Purchase Details
Home Financials for this Owner
Home Financials are based on the most recent Mortgage that was taken out on this home.Similar Homes in Easton, MD
Home Values in the Area
Average Home Value in this Area
Purchase History
| Date | Type | Sale Price | Title Company |
|---|---|---|---|
| Deed | $1,045,000 | Chicago Title Insurance Co | |
| Deed | $835,000 | Eastern Shore Title Company | |
| Deed | -- | -- | |
| Deed | $400,000 | -- | |
| Deed | $400,000 | -- |
Mortgage History
| Date | Status | Loan Amount | Loan Type |
|---|---|---|---|
| Open | $836,000 | New Conventional | |
| Previous Owner | $417,000 | New Conventional | |
| Previous Owner | $200,000 | No Value Available | |
| Closed | -- | No Value Available |
Property History
| Date | Event | Price | Change | Sq Ft Price |
|---|---|---|---|---|
| 04/03/2020 04/03/20 | Sold | $1,045,000 | +7.2% | $407 / Sq Ft |
| 03/07/2020 03/07/20 | Pending | -- | -- | -- |
| 03/03/2020 03/03/20 | For Sale | $975,000 | +16.8% | $380 / Sq Ft |
| 05/14/2015 05/14/15 | Sold | $835,000 | -6.7% | $325 / Sq Ft |
| 03/11/2015 03/11/15 | Pending | -- | -- | -- |
| 12/10/2014 12/10/14 | For Sale | $895,000 | 0.0% | $349 / Sq Ft |
| 11/05/2014 11/05/14 | Pending | -- | -- | -- |
| 08/12/2014 08/12/14 | Price Changed | $895,000 | -8.2% | $349 / Sq Ft |
| 06/07/2014 06/07/14 | Price Changed | $975,000 | -1.0% | $380 / Sq Ft |
| 02/05/2014 02/05/14 | For Sale | $985,000 | -- | $384 / Sq Ft |
Tax History Compared to Growth
Tax History
| Year | Tax Paid | Tax Assessment Tax Assessment Total Assessment is a certain percentage of the fair market value that is determined by local assessors to be the total taxable value of land and additions on the property. | Land | Improvement |
|---|---|---|---|---|
| 2025 | $9,252 | $1,066,933 | $0 | $0 |
| 2024 | $9,252 | $1,033,600 | $597,400 | $436,200 |
| 2023 | $7,927 | $934,833 | $0 | $0 |
| 2022 | $6,581 | $836,067 | $0 | $0 |
| 2021 | $5,618 | $737,300 | $437,100 | $300,200 |
| 2020 | $5,477 | $737,300 | $437,100 | $300,200 |
| 2019 | $5,477 | $737,300 | $437,100 | $300,200 |
| 2018 | $5,740 | $806,100 | $509,600 | $296,500 |
| 2017 | $5,313 | $806,100 | $0 | $0 |
| 2016 | $6,142 | $806,100 | $0 | $0 |
| 2015 | -- | $955,800 | $0 | $0 |
| 2014 | -- | $955,800 | $0 | $0 |
Agents Affiliated with this Home
-
Janet Larson

Seller's Agent in 2020
Janet Larson
Benson & Mangold, LLC
(410) 310-1797
60 in this area
83 Total Sales
-
Debra Crouch

Buyer's Agent in 2020
Debra Crouch
Benson & Mangold, LLC
(410) 924-0771
14 in this area
60 Total Sales
-
Coard Benson

Seller's Agent in 2015
Coard Benson
Benson & Mangold, LLC
(410) 310-4909
80 in this area
154 Total Sales
Map
Source: Bright MLS
MLS Number: MDTA137532
APN: 01-042467
- 26310 Tunis Mills Rd
- 8629 Unionville Rd
- 0 Unionville Rd Unit MDTA2008824
- 9783 Unionville Rd
- 27029 Miles River Rd
- 8320 Ingleton Cir
- 9900 Eagle Dr
- 24749 Swan Rd
- 10425 Aberdeen Ln
- 27232 Hayward Trail
- 24560 Deepwater Point Dr Unit 1
- 320 Perry Cabin Dr
- 900 Riverview Terrace
- 8534 Northbend Rd
- 9171 Deepwater Point Rd
- 9539 Quail Hollow Dr Unit 303
- 9361 Woodstock Ln
- 1026 Riverview Terrace
- 24420 Mallard Place
- 510 Tenant Cir

