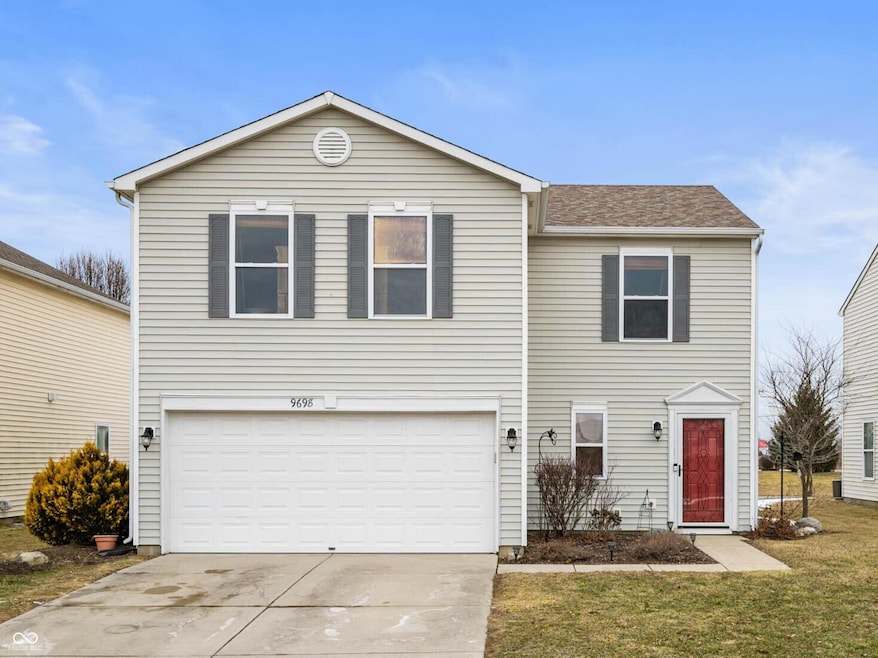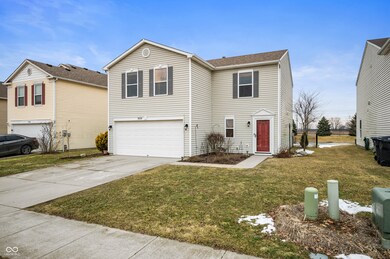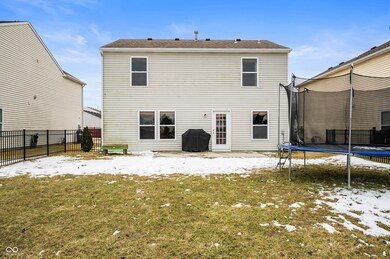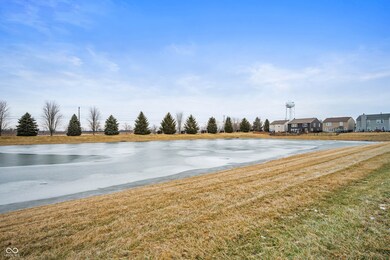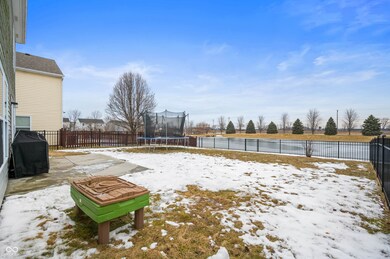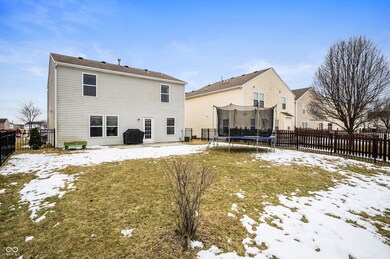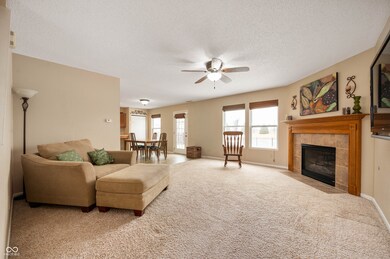
9698 W Lantern Ln Pendleton, IN 46064
Highlights
- Home fronts a pond
- 2 Car Attached Garage
- Walk-In Closet
- Traditional Architecture
- Eat-In Kitchen
- 3-minute walk to Summerlake Main Playground
About This Home
As of March 2025Beautifully maintained home in the Summerlake subdivision in Pendleton! This 3 bedroom, 2 and a half bath has a fully fenced backyard. The new rod-iron fence allows for unobstructed serene backyard lake views. The upstairs Owner's Suite has a GIANT walk-in closet and en-suite bathroom. The other two bedrooms also have walk-in closets. Living room has a gas fireplace! The subdivision has a pool, clubhouse, and playground. Pendleton school district! You won't want to miss out on this great opportunity to own a home in Summerlake!
Last Agent to Sell the Property
Eddy Properties, LLC Brokerage Email: renee@eddyproperties.com Listed on: 02/24/2025
Home Details
Home Type
- Single Family
Est. Annual Taxes
- $1,628
Year Built
- Built in 2005
Lot Details
- 5,750 Sq Ft Lot
- Home fronts a pond
HOA Fees
- $32 Monthly HOA Fees
Parking
- 2 Car Attached Garage
Home Design
- Traditional Architecture
- Slab Foundation
- Vinyl Siding
Interior Spaces
- 1,728 Sq Ft Home
- 2-Story Property
- Gas Log Fireplace
- Combination Kitchen and Dining Room
- Property Views
Kitchen
- Eat-In Kitchen
- Electric Cooktop
- Microwave
- Dishwasher
Flooring
- Carpet
- Vinyl
Bedrooms and Bathrooms
- 3 Bedrooms
- Walk-In Closet
Schools
- Pendleton Heights Middle School
- Pendleton Heights High School
Utilities
- Forced Air Heating System
- Gas Water Heater
Community Details
- Association fees include clubhouse, parkplayground
- Association Phone (317) 253-1401
- Summerlake Subdivision
- Property managed by Ardsley Management
Listing and Financial Details
- Tax Lot 706
- Assessor Parcel Number 481528201112000014
- Seller Concessions Offered
Ownership History
Purchase Details
Home Financials for this Owner
Home Financials are based on the most recent Mortgage that was taken out on this home.Purchase Details
Home Financials for this Owner
Home Financials are based on the most recent Mortgage that was taken out on this home.Purchase Details
Purchase Details
Home Financials for this Owner
Home Financials are based on the most recent Mortgage that was taken out on this home.Purchase Details
Purchase Details
Home Financials for this Owner
Home Financials are based on the most recent Mortgage that was taken out on this home.Similar Homes in Pendleton, IN
Home Values in the Area
Average Home Value in this Area
Purchase History
| Date | Type | Sale Price | Title Company |
|---|---|---|---|
| Warranty Deed | $256,000 | Meridian Title | |
| Limited Warranty Deed | -- | None Available | |
| Sheriffs Deed | $56,001 | None Available | |
| Special Warranty Deed | -- | -- | |
| Warranty Deed | -- | -- | |
| Sheriffs Deed | $143,134 | -- | |
| Warranty Deed | -- | -- |
Mortgage History
| Date | Status | Loan Amount | Loan Type |
|---|---|---|---|
| Open | $264,448 | VA | |
| Previous Owner | $92,103 | FHA | |
| Previous Owner | $80,089 | New Conventional | |
| Previous Owner | $129,873 | FHA |
Property History
| Date | Event | Price | Change | Sq Ft Price |
|---|---|---|---|---|
| 03/25/2025 03/25/25 | Sold | $256,000 | +2.8% | $148 / Sq Ft |
| 02/27/2025 02/27/25 | Pending | -- | -- | -- |
| 02/24/2025 02/24/25 | For Sale | $249,000 | +161.0% | $144 / Sq Ft |
| 05/08/2012 05/08/12 | Sold | $95,400 | 0.0% | $70 / Sq Ft |
| 04/03/2012 04/03/12 | Pending | -- | -- | -- |
| 02/13/2012 02/13/12 | For Sale | $95,400 | -- | $70 / Sq Ft |
Tax History Compared to Growth
Tax History
| Year | Tax Paid | Tax Assessment Tax Assessment Total Assessment is a certain percentage of the fair market value that is determined by local assessors to be the total taxable value of land and additions on the property. | Land | Improvement |
|---|---|---|---|---|
| 2024 | $1,633 | $188,200 | $34,500 | $153,700 |
| 2023 | $1,628 | $174,600 | $32,900 | $141,700 |
| 2022 | $1,403 | $165,200 | $31,500 | $133,700 |
| 2021 | $1,153 | $145,400 | $29,700 | $115,700 |
| 2020 | $1,167 | $138,900 | $19,000 | $119,900 |
| 2019 | $1,069 | $129,300 | $19,000 | $110,300 |
| 2018 | $960 | $117,400 | $19,000 | $98,400 |
| 2017 | $967 | $117,500 | $19,000 | $98,500 |
| 2016 | $1,031 | $116,100 | $18,600 | $97,500 |
| 2014 | $703 | $97,900 | $16,400 | $81,500 |
| 2013 | $703 | $95,700 | $16,400 | $79,300 |
Agents Affiliated with this Home
-
R
Seller's Agent in 2025
Renee Eddy
Eddy Properties, LLC
-
P
Buyer's Agent in 2025
Patrick Tumbarello
F.C. Tucker Company
-
D
Seller's Agent in 2012
Diane Stailey
Diane Stailey
-
M
Buyer's Agent in 2012
Mary Jo Grogan
Dropped Members
Map
Source: MIBOR Broker Listing Cooperative®
MLS Number: 22023668
APN: 48-15-28-201-112.000-014
- 8193 S Firefly Dr
- 9855 Oakmont Dr E
- 8522 Hulton Rd
- 9858 Bryce Blvd
- 9846 Zion Way
- 9853 Olympic Blvd
- 9701 W Constellation Dr
- 13456 Ravenswood Trail
- 9804 Canyon Ln
- 9497 W Stargazer Dr
- 9432 Larson Dr
- 13427 Merryvale St
- 16222 Browning Ct
- 16573 Grappa Trail
- 8623 Lester Place
- 16573 Cava Dr
- 8690 Lester Place
- 12988 Fernie Cir
- 9118 Larson Dr
- 9309 Kellner St
