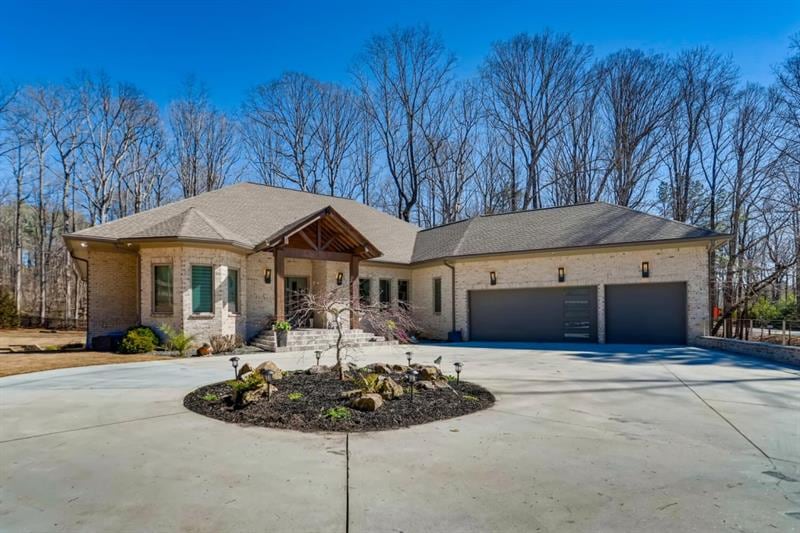Completely CUSTOM, ONE OF A KIND home with a modern interior feel you will love. This is an entertainer's dream. Ranch style living at its best with a full finished basement including in-law suite. On the main level you will be amazed by the custom gorgeous light fixtures, beautiful solid bamboo floors, 11 ft. ceilings, handmade barndoors, tons of storage, so many intricate details, with a floorplan you will love. The kitchen features custom cabinets each with a unique design inside, quartz counters, double ovens, gas cooktop, large walk-in pantry open to the family room. Spectacular basement featuring a home theater, sauna, jacuzzi, & gym.. feels like a private spa in your own home! Additionally, there is in an in-law suite w/ living room, add. laundry room, & exterior entrance. THEN... there is the backyard! Huge pool 40x20 featuring waterfall, jacuzzi, 2 firepits, covered area for entertaining, built in grill, access to a full bath, zero maintenance turf area with a fully fenced yard! This home is like paradise! 5 car garage, intercom system, security cameras, generator, this home HAS IT ALL!

