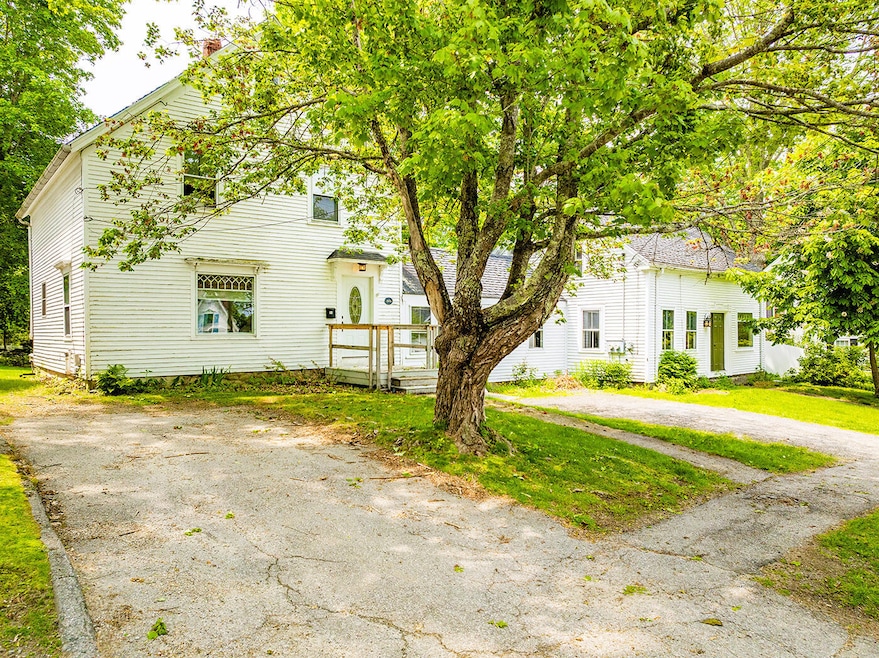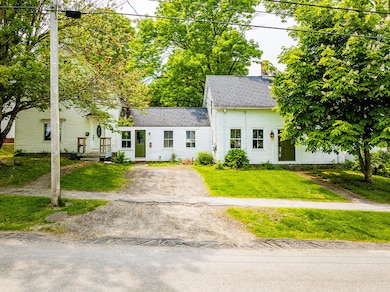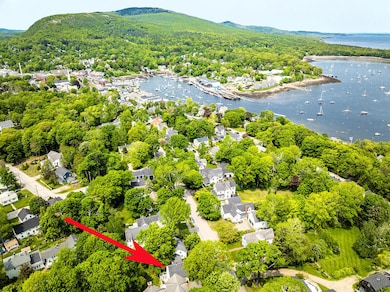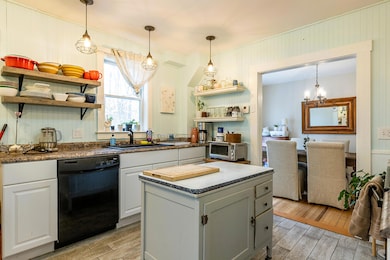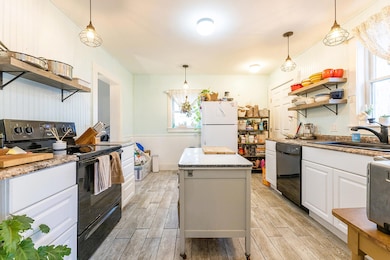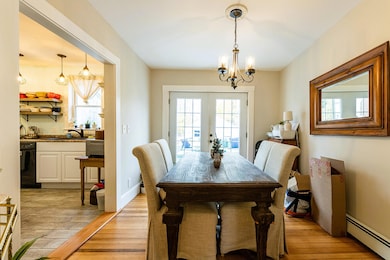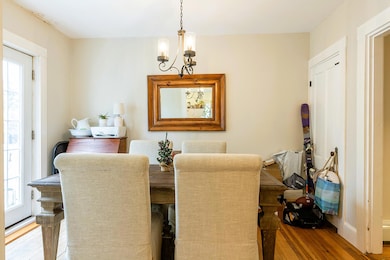97 & 99 Chestnut St Camden, ME 04843
Estimated payment $5,928/month
Highlights
- Nearby Water Access
- Public Beach
- Deck
- Camden-Rockport Elementary School Rated A-
- Country Club
- Wood Flooring
About This Home
This charming property boasts a fantastic in-town location, just a short walk from Camden Harbor, shops, and restaurants, offering the perfect blend of convenience and potential. Currently configured as a side-by-side duplex, the property presents an exciting opportunity for conversion into a single-family home with a sizable backyard, ideal for those looking to create their dream space. Unit #97 features 3 bedrooms, 2 baths, kitchen, dining room, living room, office and mudroom. Unit #99 has been renovated with the first floor featuring an updated kitchen, dining room and living room. Second floor has 2 bedrooms and updated bath. Whether you're interested in maintaining the duplex layout or converting it into a single-family residence, this property offers flexibility and endless possibilities!
Listing Agent
Camden Real Estate Company Brokerage Email: info@camdenre.com Listed on: 12/11/2024
Home Details
Home Type
- Single Family
Est. Annual Taxes
- $8,640
Year Built
- Built in 1844
Lot Details
- 0.25 Acre Lot
- Public Beach
- Level Lot
Parking
- Gravel Driveway
Home Design
- Farmhouse Style Home
- Stone Foundation
- Wood Frame Construction
- Shingle Roof
- Clap Board Siding
- Clapboard
Interior Spaces
- 2,667 Sq Ft Home
- Mud Room
- Living Room
- Dining Room
- Home Office
- Laundry Room
Kitchen
- Electric Range
- Dishwasher
Flooring
- Wood
- Carpet
- Laminate
- Vinyl
Bedrooms and Bathrooms
- 5 Bedrooms
Basement
- Basement Fills Entire Space Under The House
- Interior Basement Entry
- Sump Pump
- Dirt Floor
Outdoor Features
- Nearby Water Access
- Deck
Location
- Property is near a golf course
- City Lot
Utilities
- No Cooling
- Heating System Uses Oil
- Heating System Uses Propane
- Baseboard Heating
- Hot Water Heating System
- Electric Water Heater
Listing and Financial Details
- Tax Lot 40
- Assessor Parcel Number CAMD-000119-000040
Community Details
Overview
- No Home Owners Association
Recreation
- Country Club
Map
Home Values in the Area
Average Home Value in this Area
Tax History
| Year | Tax Paid | Tax Assessment Tax Assessment Total Assessment is a certain percentage of the fair market value that is determined by local assessors to be the total taxable value of land and additions on the property. | Land | Improvement |
|---|---|---|---|---|
| 2024 | $8,639 | $822,800 | $419,400 | $403,400 |
| 2023 | $8,034 | $582,200 | $273,700 | $308,500 |
| 2022 | $7,685 | $582,200 | $273,700 | $308,500 |
| 2021 | $7,270 | $473,600 | $251,800 | $221,800 |
| 2020 | $7,118 | $473,600 | $251,800 | $221,800 |
| 2019 | $7,061 | $473,600 | $251,800 | $221,800 |
| 2018 | $6,477 | $435,300 | $250,500 | $184,800 |
| 2017 | $6,260 | $435,300 | $250,500 | $184,800 |
| 2016 | $7,145 | $458,300 | $211,700 | $246,600 |
| 2015 | $6,934 | $458,300 | $211,700 | $246,600 |
| 2014 | $6,613 | $458,300 | $211,700 | $246,600 |
| 2013 | $6,435 | $458,300 | $211,700 | $246,600 |
Property History
| Date | Event | Price | List to Sale | Price per Sq Ft |
|---|---|---|---|---|
| 12/11/2024 12/11/24 | For Sale | $995,000 | -- | $373 / Sq Ft |
Purchase History
| Date | Type | Sale Price | Title Company |
|---|---|---|---|
| Interfamily Deed Transfer | -- | -- |
Source: Maine Listings
MLS Number: 1611011
APN: CAMD-000119-000040
- 12 Free St
- 417 Main St
- 7 Gilchrest St Place Unit 9
- 7 Gilchrest St Place Unit 6
- 144 Upper Bluff Rd Unit A
- 1331 Old Rte One Unit A2
- 54 Main St
- 64 Main St
- 64 Main St
- 14 Atlantic Ave
- 74 Battle Ave Unit B
- 185 Main St Unit 2nd Floor Industrial Stud
- 186 Main St Unit First Floor Front
- 31 Hidden Ln
- 3 Pond Rd Unit Downstairs
- 3 Pond Rd Unit Downstairs
- 5 West Dr
- 45 Pleasant View Ridge Rd Unit 2
