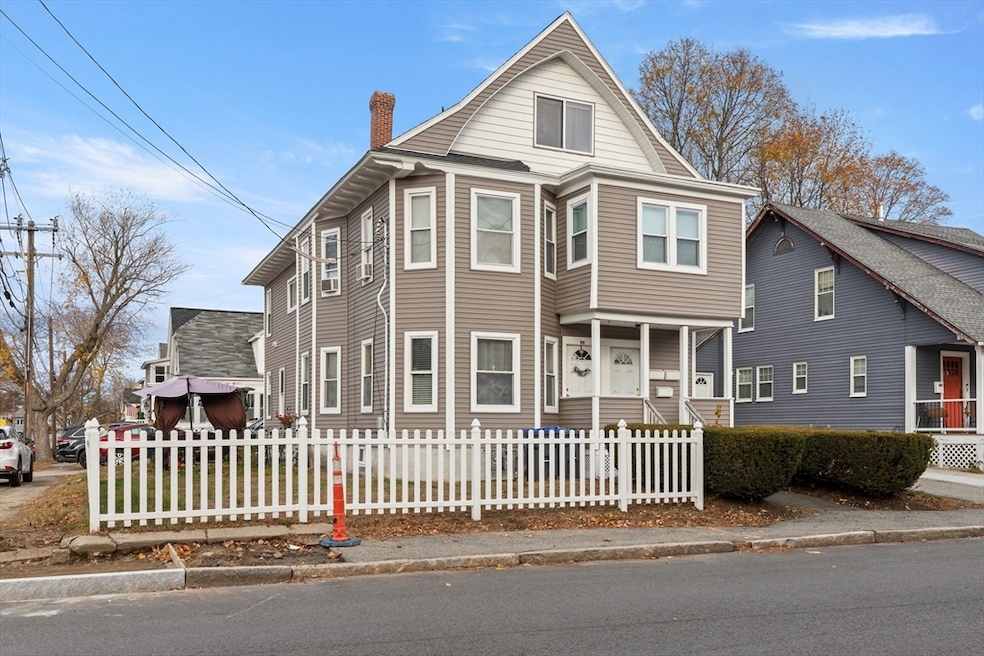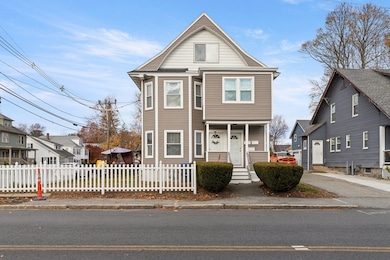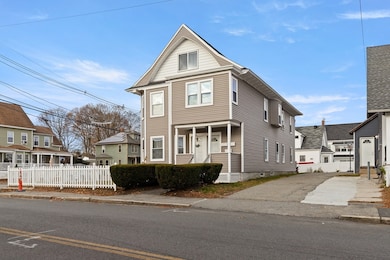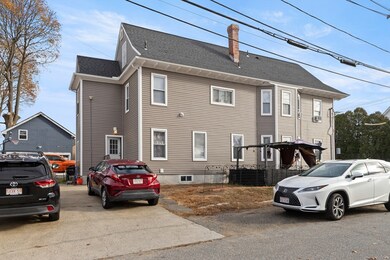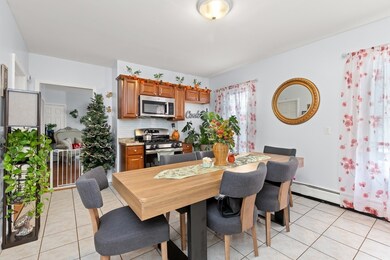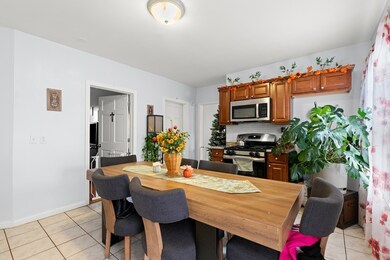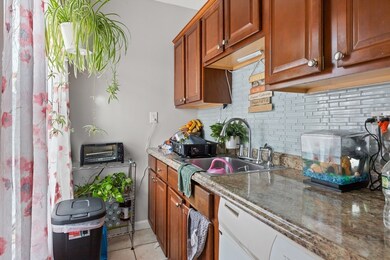97-99 Lowell St Methuen, MA 01844
Downtown Methuen NeighborhoodEstimated payment $5,639/month
Highlights
- Cathedral Ceiling
- Wood Flooring
- Corner Lot
- Mendota Elementary School Rated A
- Sun or Florida Room
- Skylights
About This Home
Nothing to do but collect the rent. Exceptional opportunity to own a well-maintained three-family property featuring spacious apartments with numerous updates throughout. Each unit offers an updated kitchen and bath, and a mix of laminate, hardwood, and ceramic tile flooring. Property improvements include a new roof (2017), new vinyl siding (2023), and a new hot water heater (2024). Each unit is separately metered for gas and electricity. Laundry for Unit 1 is located in the basement, Unit 2 and Unit 3 laundry conveniently located inside each unit. This property has great long-term tenants and is ideally situated near The Loop and tax-free New Hampshire, providing convenient access to shopping, dining, and major highways. Only an eight minute walk to downtown Methuen.
Open House Schedule
-
Saturday, November 22, 202511:00 am to 1:00 pm11/22/2025 11:00:00 AM +00:0011/22/2025 1:00:00 PM +00:00Turnkey 3 family in Methuen. Great Location with many updatesAdd to Calendar
-
Sunday, November 23, 202511:00 am to 1:00 pm11/23/2025 11:00:00 AM +00:0011/23/2025 1:00:00 PM +00:00Turnkey 3 family in Methuen. Great Location with many updatesAdd to Calendar
Property Details
Home Type
- Multi-Family
Est. Annual Taxes
- $6,003
Year Built
- Built in 1900
Lot Details
- 5,001 Sq Ft Lot
- Corner Lot
- Level Lot
Home Design
- Stone Foundation
- Shingle Roof
Interior Spaces
- 2,590 Sq Ft Home
- Property has 1 Level
- Cathedral Ceiling
- Ceiling Fan
- Skylights
- Living Room
- Dining Room
- Sun or Florida Room
- Wood Flooring
Kitchen
- Range
- Microwave
- Dishwasher
Bedrooms and Bathrooms
- 7 Bedrooms
- 3 Full Bathrooms
- Bathtub with Shower
- Separate Shower
Laundry
- Dryer
- Washer
Unfinished Basement
- Basement Fills Entire Space Under The House
- Interior Basement Entry
- Block Basement Construction
Parking
- 6 Car Parking Spaces
- Driveway
- Open Parking
- Off-Street Parking
Outdoor Features
- Enclosed Patio or Porch
Utilities
- Ductless Heating Or Cooling System
- Heating System Uses Natural Gas
- Baseboard Heating
- Heating System Uses Steam
- Separate Meters
Listing and Financial Details
- Rent includes unit 1(water), unit 2(water), unit 3(water)
- Assessor Parcel Number 2040947
Community Details
Overview
- 3 Units
Building Details
- Operating Expense $4,676
- Net Operating Income $72,000
Map
Home Values in the Area
Average Home Value in this Area
Property History
| Date | Event | Price | List to Sale | Price per Sq Ft |
|---|---|---|---|---|
| 11/19/2025 11/19/25 | For Sale | $975,000 | -- | $376 / Sq Ft |
Source: MLS Property Information Network (MLS PIN)
MLS Number: 73456329
- 83 Arnold St
- 89 Edgewood Ave
- 6-8 Almont St
- 190-192 Oakland Ave
- 197 Oakland Ave
- 6 Barker St
- 47 Lowell St
- 46 Pelham St
- 17-19 Maplewood Ave
- 20-22 Ashland Ave
- 24 Emsley Terrace
- 37 Maplewood Ave
- 283 Broadway
- 32 Morrison Ct
- 23 Chase St
- 35 Hardy St
- 52 High St Unit 5
- 26 Gage St
- 69 Broadway
- 100-102 Phillips St
- 10 Elsmere Ave Unit Second floor
- 6 Closson Ct Unit 2
- 19 Grove St Unit 7
- 61-63 Pelham St Unit 61
- 22 Ashland Ave
- 20 Ashland Ave Unit 2
- 51 Osgood St
- 34 Union St
- 275 Broadway Unit 204
- 2 Charles St Unit 301
- 2 Charles St
- 293 Broadway Unit 2R
- 293 Broadway Unit 2R
- 26 High St Unit 1R
- 30 High St Unit 2
- 1-11 Crest Dr
- 15 Tremont St
- 2 Walnut St Unit 4
- 27 Elm St Unit 1
- 5 Tower St
