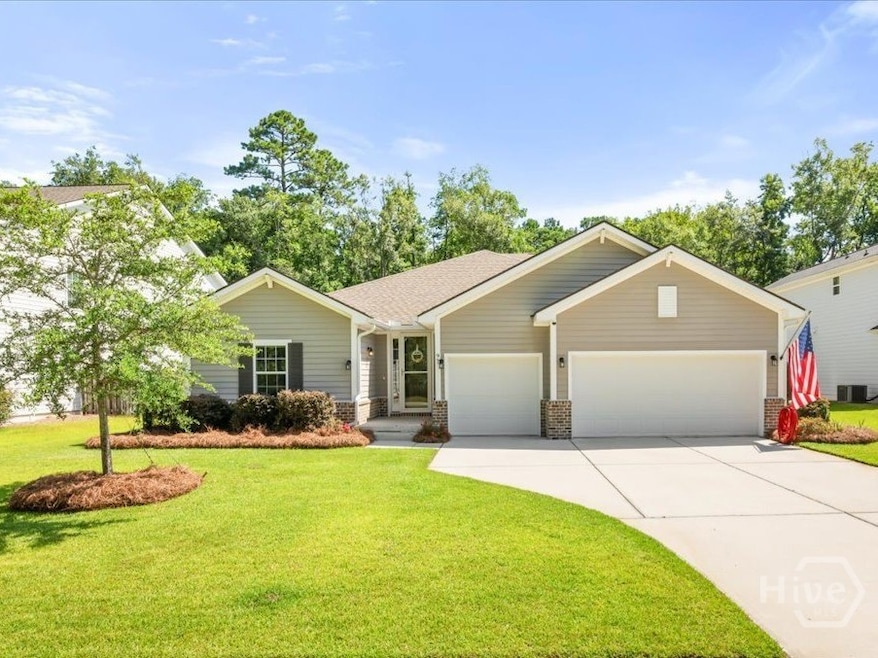97 Beecher Dr Richmond Hill, GA 31324
Estimated payment $3,157/month
Highlights
- Views of Trees
- Community Lake
- Screened Porch
- Dr. George Washington Carver Elementary School Rated A-
- Traditional Architecture
- Community Pool
About This Home
Welcome to this beautifully maintained 5-bedroom, 4-bathroom home in Magnolia Hill. Featuring 9-foot ceilings, quartz countertops, a wall oven, and a spacious kitchen island, this property is full of charm. Upgrades include shiplap accents in the kitchen and dining area, a fireplace with natural gas logs, custom backyard pavers with a fire pit, a storage shed, a fully fenced yard, a screened porch, epoxy-coated porch and garage floors, and enhanced garage lighting. The open layout boasts a coffered ceiling in the living room, with four bedrooms on the main floor and an additional bedroom and full bath upstairs. Nestled on a lot backed by woods and fronted by a shared green space, this home is also within walking distance of the neighborhood pool. Don’t miss the chance to schedule your tour today!
Home Details
Home Type
- Single Family
Est. Annual Taxes
- $4,719
Year Built
- Built in 2019
Lot Details
- 8,712 Sq Ft Lot
- Privacy Fence
- Property is zoned PD
HOA Fees
- $100 Monthly HOA Fees
Parking
- 2 Car Attached Garage
- Garage Door Opener
Home Design
- Traditional Architecture
- Concrete Siding
Interior Spaces
- 3,062 Sq Ft Home
- 1-Story Property
- Gas Fireplace
- Screened Porch
- Views of Trees
- Laundry Room
Kitchen
- Breakfast Area or Nook
- Breakfast Bar
- Kitchen Island
Bedrooms and Bathrooms
- 5 Bedrooms
- 4 Full Bathrooms
- Double Vanity
- Garden Bath
- Separate Shower
Outdoor Features
- Fire Pit
Schools
- Fme Elementary School
- RHMS Middle School
- RHHS High School
Utilities
- Central Heating and Cooling System
- Underground Utilities
- Electric Water Heater
Listing and Financial Details
- Tax Lot 5
- Assessor Parcel Number 062-00-120-005
Community Details
Overview
- Magnolia Hill Poa
- Magnolia Hill Subdivision
- Community Lake
Recreation
- Community Pool
Map
Home Values in the Area
Average Home Value in this Area
Tax History
| Year | Tax Paid | Tax Assessment Tax Assessment Total Assessment is a certain percentage of the fair market value that is determined by local assessors to be the total taxable value of land and additions on the property. | Land | Improvement |
|---|---|---|---|---|
| 2024 | $4,719 | $190,040 | $20,000 | $170,040 |
| 2023 | $4,719 | $163,200 | $20,000 | $143,200 |
| 2022 | $4,033 | $151,680 | $20,000 | $131,680 |
| 2021 | $3,529 | $127,320 | $20,000 | $107,320 |
| 2020 | $3,073 | $123,480 | $20,000 | $103,480 |
Property History
| Date | Event | Price | Change | Sq Ft Price |
|---|---|---|---|---|
| 08/18/2025 08/18/25 | Pending | -- | -- | -- |
| 07/18/2025 07/18/25 | For Sale | $499,000 | +36.3% | $163 / Sq Ft |
| 05/28/2020 05/28/20 | Sold | $365,990 | +1.7% | $127 / Sq Ft |
| 04/17/2020 04/17/20 | Price Changed | $359,990 | -1.4% | $125 / Sq Ft |
| 04/01/2020 04/01/20 | For Sale | $364,990 | 0.0% | $127 / Sq Ft |
| 03/29/2020 03/29/20 | Pending | -- | -- | -- |
| 03/16/2020 03/16/20 | Pending | -- | -- | -- |
| 03/07/2020 03/07/20 | Price Changed | $364,990 | -1.4% | $127 / Sq Ft |
| 02/03/2020 02/03/20 | Price Changed | $369,990 | -1.3% | $128 / Sq Ft |
| 07/31/2019 07/31/19 | Price Changed | $374,990 | -2.6% | $130 / Sq Ft |
| 07/06/2019 07/06/19 | For Sale | $385,032 | -- | $134 / Sq Ft |
Purchase History
| Date | Type | Sale Price | Title Company |
|---|---|---|---|
| Limited Warranty Deed | $365,990 | -- |
Mortgage History
| Date | Status | Loan Amount | Loan Type |
|---|---|---|---|
| Open | $376,580 | VA | |
| Closed | $379,165 | VA |
Source: Savannah Multi-List Corporation
MLS Number: SA334787
APN: 062-00-120-005
- 175 Beecher Dr
- 77 Rimmon Ct
- 32 Roundstone Way
- 70 Wicklow Dr
- 145 Nettleton Ln
- 504 Andrews Way
- 183 Hanover Place
- 70 Bowridge Dr
- 439 Laurenburg Dr
- 97 Misty Dr
- 75 Sapwood Ln
- 86 Sandy Bend Dr
- Pinehurst II Plan at Wexford
- Roanoke B Plan at Wexford
- Roxboro Plan at Wexford
- Dayton Plan at Wexford
- Blackbeard Plan at Wexford
- Edisto Plan at Wexford
- Wassaw Plan at Wexford
- Nantucket Signature Plan at Wexford







