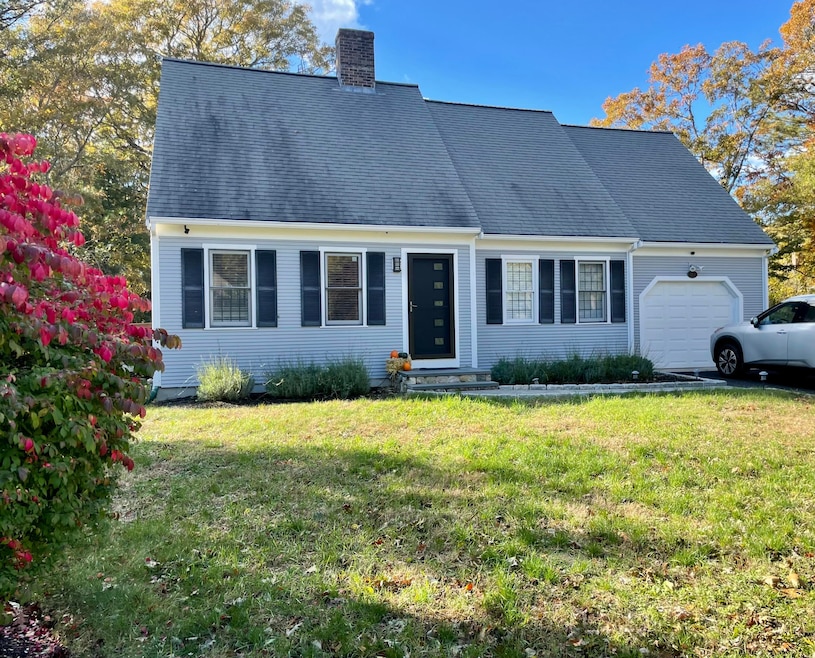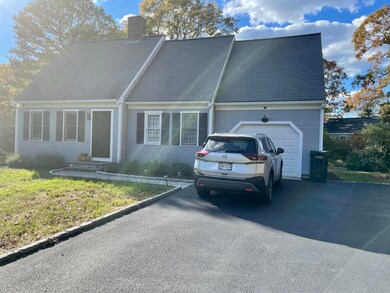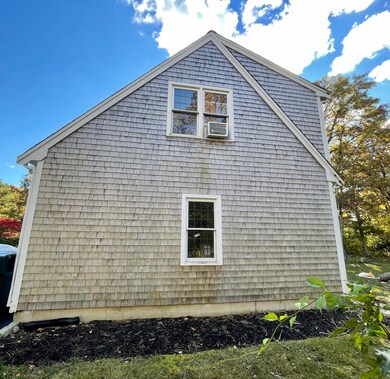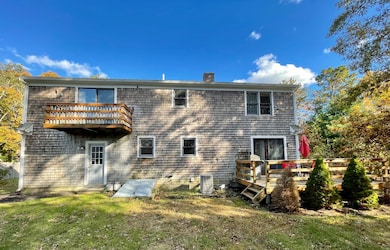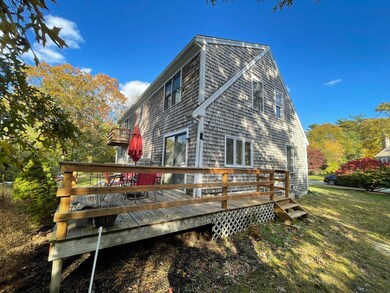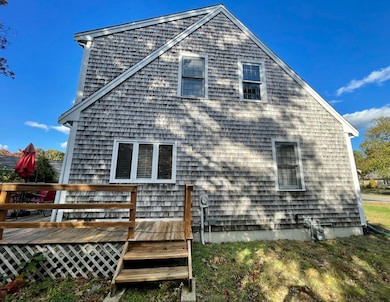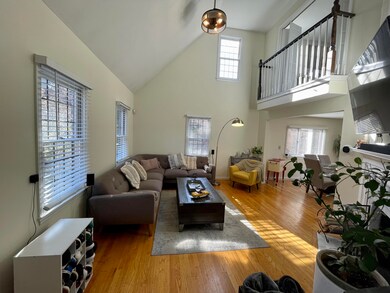
97 Braley Jenkins Rd Centerville, MA 02632
Centerville NeighborhoodHighlights
- Medical Services
- Cape Cod Architecture
- Cathedral Ceiling
- West Villages Elementary School Rated A-
- Deck
- Wood Flooring
About This Home
As of February 2022NEW PRICE!!~Centerville Highlands~Welcome to 97 Braley Jenkins! Beautiful Cape style home with dormer, 3 bedrooms & 2 full baths. This property checks off ALL the boxes! Economical GAS FHA heat & Central A/C.. Breathtaking cathedral ceiling & wood working brick fireplace when you 1st walk in. Open concept design from LR to DR into the spacious kitchen. 2nd floor & staircase has all been tiled w/porcelain & granite & is stunning! 2nd floor Primary bedroom is HUGE with slider to open balcony to breath in that fresh salt air when you 1st wake up in the morning, a nice walk in closet with shelving, sitting/office area & more. Across the hall is another bedroom with tiled flooring as well. 2 Full baths on each floor. Beautiful freshly paved driveway lined with cobblestones & an attractive paver walk way also lined with cobblestones. This property is close to all in a lovely desirable area. Close to all Centerville has to offer. South side warm water, soft sandy beaches, 2 great local golf courses, close to exit 5, fine restaurants, Melody tent, Main Street, hospital & other great attractions. This home shows great & will not last. Call Today! You Will Be So Glad You Did!
Home Details
Home Type
- Single Family
Est. Annual Taxes
- $3,769
Year Built
- Built in 1987 | Remodeled
Lot Details
- 0.35 Acre Lot
- Near Conservation Area
- Level Lot
- Yard
- Property is zoned RC
Parking
- 1 Car Attached Garage
- Driveway
- Open Parking
Home Design
- Cape Cod Architecture
- Poured Concrete
- Pitched Roof
- Asphalt Roof
- Shingle Siding
- Concrete Perimeter Foundation
- Clapboard
Interior Spaces
- 1,650 Sq Ft Home
- 2-Story Property
- Cathedral Ceiling
- Ceiling Fan
- Wood Burning Fireplace
- Sliding Doors
- Living Room
- Dining Room
Kitchen
- Electric Range
- Dishwasher
Flooring
- Wood
- Carpet
- Laminate
- Tile
Bedrooms and Bathrooms
- 3 Bedrooms
- Primary bedroom located on second floor
- Cedar Closet
- Linen Closet
- Walk-In Closet
- 2 Full Bathrooms
Laundry
- Electric Dryer
- Washer
Finished Basement
- Basement Fills Entire Space Under The House
- Interior Basement Entry
Outdoor Features
- Balcony
- Deck
- Outbuilding
Location
- Property is near place of worship
- Property is near a golf course
Utilities
- Forced Air Heating and Cooling System
- Gas Water Heater
- Septic Tank
Listing and Financial Details
- Assessor Parcel Number 171137
Community Details
Overview
- No Home Owners Association
- Centerville Highland Subdivision
Amenities
- Medical Services
Recreation
- Tennis Courts
Ownership History
Purchase Details
Home Financials for this Owner
Home Financials are based on the most recent Mortgage that was taken out on this home.Purchase Details
Home Financials for this Owner
Home Financials are based on the most recent Mortgage that was taken out on this home.Purchase Details
Home Financials for this Owner
Home Financials are based on the most recent Mortgage that was taken out on this home.Purchase Details
Home Financials for this Owner
Home Financials are based on the most recent Mortgage that was taken out on this home.Similar Homes in the area
Home Values in the Area
Average Home Value in this Area
Purchase History
| Date | Type | Sale Price | Title Company |
|---|---|---|---|
| Not Resolvable | $545,000 | None Available | |
| Not Resolvable | $362,000 | -- | |
| Deed | $275,000 | -- | |
| Deed | $144,900 | -- |
Mortgage History
| Date | Status | Loan Amount | Loan Type |
|---|---|---|---|
| Open | $327,000 | Purchase Money Mortgage | |
| Previous Owner | $348,053 | FHA | |
| Previous Owner | $355,443 | FHA | |
| Previous Owner | $240,000 | Stand Alone Refi Refinance Of Original Loan | |
| Previous Owner | $260,000 | No Value Available | |
| Previous Owner | $211,000 | No Value Available | |
| Previous Owner | $225,000 | Purchase Money Mortgage | |
| Previous Owner | $81,000 | No Value Available | |
| Previous Owner | $72,500 | Purchase Money Mortgage |
Property History
| Date | Event | Price | Change | Sq Ft Price |
|---|---|---|---|---|
| 02/15/2022 02/15/22 | Sold | $545,000 | -5.9% | $330 / Sq Ft |
| 12/20/2021 12/20/21 | Pending | -- | -- | -- |
| 11/06/2021 11/06/21 | For Sale | $579,000 | +59.9% | $351 / Sq Ft |
| 11/09/2018 11/09/18 | Sold | $362,000 | -4.7% | $237 / Sq Ft |
| 09/22/2018 09/22/18 | Pending | -- | -- | -- |
| 05/15/2018 05/15/18 | For Sale | $379,900 | -- | $248 / Sq Ft |
Tax History Compared to Growth
Tax History
| Year | Tax Paid | Tax Assessment Tax Assessment Total Assessment is a certain percentage of the fair market value that is determined by local assessors to be the total taxable value of land and additions on the property. | Land | Improvement |
|---|---|---|---|---|
| 2025 | $4,526 | $559,500 | $152,200 | $407,300 |
| 2024 | $4,164 | $533,100 | $152,200 | $380,900 |
| 2023 | $4,007 | $480,500 | $138,400 | $342,100 |
| 2022 | $3,757 | $389,700 | $102,500 | $287,200 |
| 2021 | $3,674 | $350,200 | $102,500 | $247,700 |
| 2020 | $3,759 | $343,000 | $102,500 | $240,500 |
| 2019 | $3,593 | $318,500 | $102,500 | $216,000 |
| 2018 | $3,278 | $292,200 | $107,900 | $184,300 |
| 2017 | $3,048 | $283,300 | $107,900 | $175,400 |
| 2016 | $3,097 | $284,100 | $108,700 | $175,400 |
| 2015 | $2,944 | $271,300 | $105,400 | $165,900 |
Agents Affiliated with this Home
-

Seller's Agent in 2022
Scott Zaino
Keller Williams Realty
(508) 566-0051
10 in this area
101 Total Sales
-
E
Buyer's Agent in 2022
Elaine Roy
Today Real Estate
(508) 901-1478
7 in this area
78 Total Sales
-
N
Seller's Agent in 2018
Neil Radford
Radford Realty Group
Map
Source: Cape Cod & Islands Association of REALTORS®
MLS Number: 22106673
APN: CENT-000171-000000-000137
