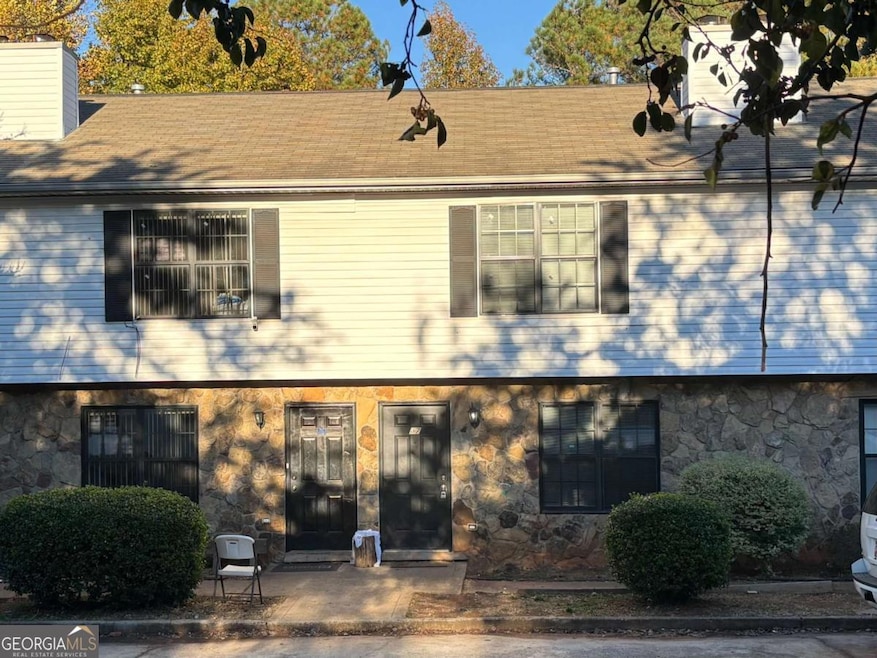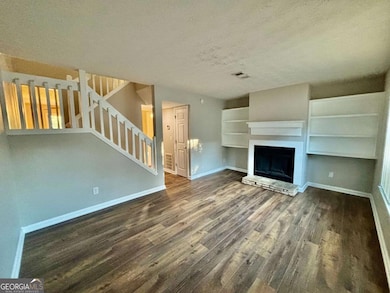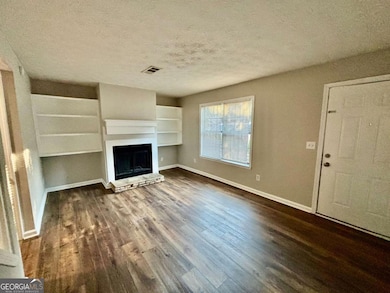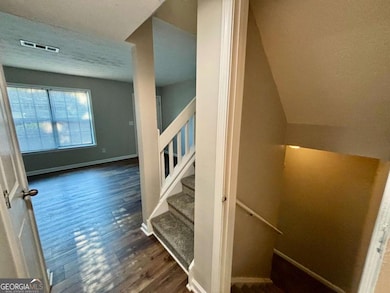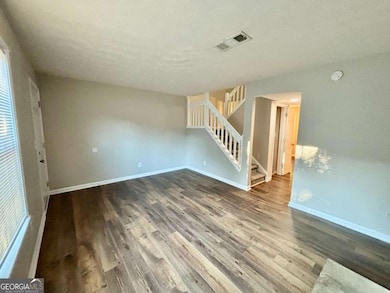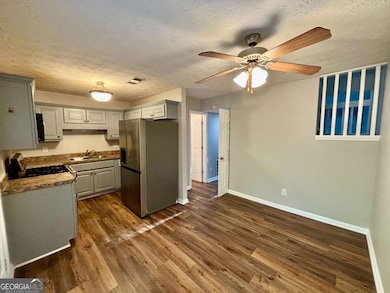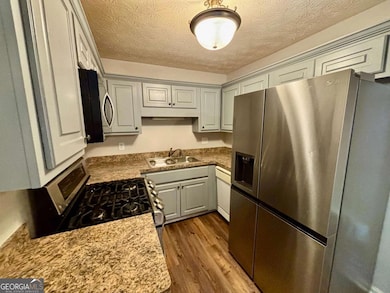97 Caboose Ct NW Lawrenceville, GA 30044
Highlights
- No Units Above
- Traditional Architecture
- Breakfast Area or Nook
- Deck
- No HOA
- Central Heating and Cooling System
About This Home
Welcome to this beautifully updated 3-bedroom, 2.5-bath townhome located in the heart of Lawrenceville, GA. This inviting residence offers the perfect blend of comfort, convenience, and modern style. Step inside to discover a freshly painted interior complemented by luxury vinyl plank flooring throughout, giving the home a clean and contemporary feel. The spacious, open-concept living area flows seamlessly into a bright dining space and a well-appointed kitchen featuring modern appliances, ample cabinetry, and sleek countertops-perfect for cooking and entertaining. This home offers three generously sized bedrooms, 2 on the upper level, and the third is on the basement level with it's own bath. The additional bedrooms are ideal for family, guests, or a home office setup. Enjoy low-maintenance living in this well-kept community conveniently located near shopping, dining, parks, and top-rated schools, with easy access to major highways and downtown Lawrenceville. Whether you're looking for a stylish place to call home or a comfortable space close to everything, 97 Caboose Ct offers it all. WE NEVER ADVERTISE ON CRAIGSLIST.
Listing Agent
Atlanta Partners Property Management License #392422 Listed on: 11/13/2025
Townhouse Details
Home Type
- Townhome
Year Built
- Built in 1983 | Remodeled
Lot Details
- No Units Above
- No Units Located Below
- Two or More Common Walls
- Grass Covered Lot
Home Design
- Traditional Architecture
- Composition Roof
- Stone Siding
- Vinyl Siding
- Stone
Interior Spaces
- 3-Story Property
- Ceiling Fan
- Factory Built Fireplace
- Family Room with Fireplace
- Vinyl Flooring
Kitchen
- Breakfast Area or Nook
- Oven or Range
- Microwave
- Dishwasher
Bedrooms and Bathrooms
Finished Basement
- Basement Fills Entire Space Under The House
- Finished Basement Bathroom
- Laundry in Basement
Home Security
Parking
- 2 Parking Spaces
- Parking Pad
Outdoor Features
- Deck
Schools
- Cedar Hill Elementary School
- J Richards Middle School
- Central High School
Utilities
- Central Heating and Cooling System
- Cable TV Available
Listing and Financial Details
- Security Deposit $1,500
- 12-Month Lease Term
- $95 Application Fee
Community Details
Overview
- No Home Owners Association
- Winn Crossing Subdivision
Pet Policy
- Call for details about the types of pets allowed
- Pet Deposit $300
Security
- Fire and Smoke Detector
Map
Source: Georgia MLS
MLS Number: 10642964
- 51 Davis Mill Ct
- 1701 Eleah Dr
- 57 Towne Park Dr
- 1634 Lamancha Dr
- 191 Murphy Ave
- 200 Mona Ct
- 190 Grayland Creek Dr
- 46 Daisy Meadow Trail
- 148 Shady View Place
- 1350 Lawrenceville Hwy
- 1420 Grayland Creek Place
- 1522 Parc Main St
- 398 Parc River Blvd
- 99 Braemore Mill Dr
- 1469 Bridgestone Dr
- 921 Appian Way Unit 3
- 1916 Patterson Cir
- 1902 Patterson Park Dr
- 1687 Cannonball Ct NW
- 1758 Cannonball Ct NW
- 117 Davis Mill Ct
- 75 Davis Mill Ct
- 80 Lawrenceville Suwanee Rd
- 96 Towne Park Dr
- 1835 Lawrenceville Hwy
- 1734 Lamancha Dr NW
- 138 Shady View Place
- 1501 Parc Main St
- 1868 Patterson Ct
- 1925 Wheylon Dr
- 1909 Patterson Ct
- 1909 Patterson Ct
- 1261 Appian Way
- 141 Patterson Rd SW
- 454 Fieldstream Way NW
- 1876 Geyser Trace
- 225 Holdings Dr
- 158 Cassady Ln
