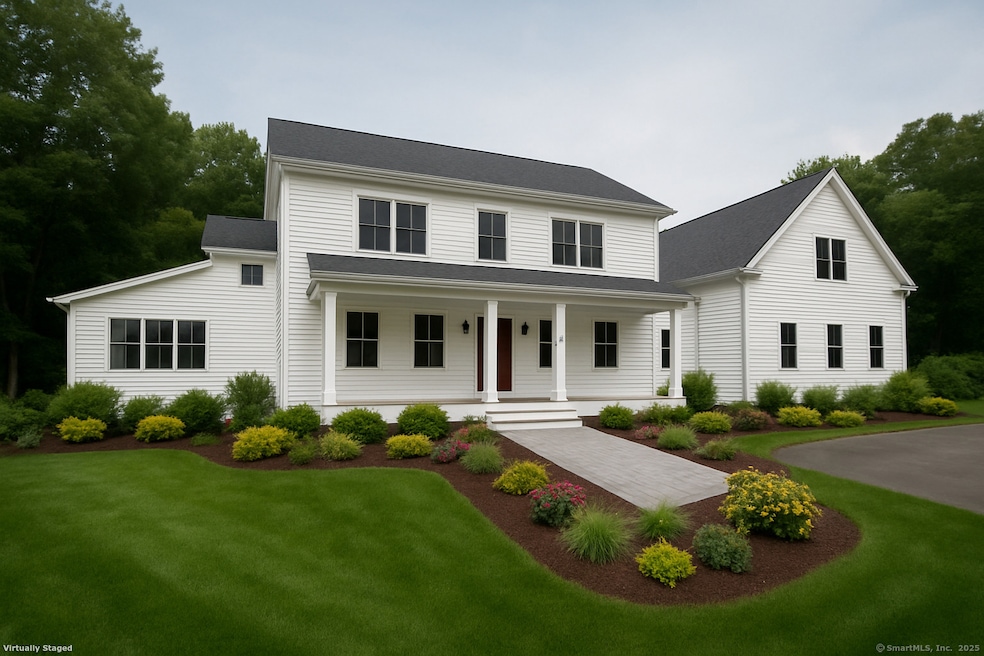97 Chalybes Rd W Roxbury, CT 06783
Estimated payment $13,583/month
Highlights
- 4.03 Acre Lot
- Open Floorplan
- Attic
- Shepaug Valley School Rated A-
- Colonial Architecture
- 1 Fireplace
About This Home
TO BE BUILT - A New Classic by Connecticut Residential. A rare opportunity to bring your dream home to life in scenic Roxbury, CT-this timeless Farm House Colonial-inspired residence is thoughtfully designed for both elegance and ease. Sited on a private 4-acre parcel, the proposed 4,266 sq ft home offers antique wooden timbers, refined architectural details, enduring craftsmanship, and a layout that seamlessly blends historic charm with today's lifestyle needs. The main level invites gracious living and entertaining, with formal and informal spaces flowing easily from one to the next. Highlights include a chef's kitchen with center island and walk-in pantry, a warm and welcoming family room with fireplace, dedicated home office, and a mudroom that keeps daily life organized. Upstairs, four generously sized bedrooms include a luxurious primary suite with dual walk-in closets and a spa-like bath. Three additional bedrooms, one with en suite bath, offer comfort and privacy for family and guests alike. A full basement and a 3-car attached garage provide ample storage and expansion possibilities. The design can be customized or modified-bring your own plans or ideas and let Connecticut Residential's talented team bring your vision to life. Just minutes from the scenic Shepaug River, and beloved hiking trails of the Roxbury Land Trust, this location offers a peaceful retreat in one of lower Litchfield County's most coveted towns.
Listing Agent
Around Town Real Estate LLC License #RES.0809698 Listed on: 07/24/2025

Home Details
Home Type
- Single Family
Est. Annual Taxes
- $4,444
Year Built
- Built in 2025
Home Design
- Home to be built
- Colonial Architecture
- Farmhouse Style Home
- Concrete Foundation
- Frame Construction
- Clap Board Siding
Interior Spaces
- Open Floorplan
- Wired For Sound
- 1 Fireplace
- Thermal Windows
- Mud Room
- Sitting Room
- Concrete Flooring
- Smart Thermostat
- Walk-In Pantry
- Laundry on upper level
Bedrooms and Bathrooms
- 4 Bedrooms
- 4 Full Bathrooms
Attic
- Unfinished Attic
- Attic or Crawl Hatchway Insulated
Partially Finished Basement
- Basement Fills Entire Space Under The House
- Interior Basement Entry
Parking
- 3 Car Garage
- Automatic Garage Door Opener
- Driveway
Accessible Home Design
- Halls are 36 inches wide or more
- Multiple Entries or Exits
Outdoor Features
- Patio
- Exterior Lighting
- Rain Gutters
- Porch
Schools
- Booth Free Elementary School
- Regional District 12 Middle School
- Shepaug High School
Utilities
- Forced Air Zoned Heating and Cooling System
- Heat or Energy Recovery Ventilation System
- Heating System Uses Oil Above Ground
- Heating System Uses Propane
- Programmable Thermostat
- 60 Gallon+ Electric Water Heater
- Private Company Owned Well
- Cable TV Available
Additional Features
- Energy-Efficient Insulation
- 4.03 Acre Lot
Map
Home Values in the Area
Average Home Value in this Area
Property History
| Date | Event | Price | Change | Sq Ft Price |
|---|---|---|---|---|
| 08/07/2025 08/07/25 | Price Changed | $2,480,000 | +3.3% | $581 / Sq Ft |
| 07/24/2025 07/24/25 | For Sale | $2,400,000 | -- | $563 / Sq Ft |
Source: SmartMLS
MLS Number: 24114233
- 103 Chalybes Rd W
- 118 Chalybes Rd W
- Lot 2 Chalybes Rd W
- Lot 1 Chalybes Rd W
- 81 Chalybes Rd W
- Lot 00 Chalybes Rd W
- Lot 4 Chalybes Rd W
- 11 Hodge Rd
- 0 Wellers Bridge Rd
- Lot 3 Chalybes Rd
- 20 Mine Hill Rd E
- 2 Old Turnpike Rd E
- 19 Spargo Rd
- 8 Bayberry Hill
- 33 Sentry Hill Rd
- 23 Painter Hill Rd
- 50 Southbury Rd
- 85 Good Hill Rd
- 200 North St
- 7 Brandy Ln
- 28 Old Ln
- 116 Wellers Bridge Rd
- 5 North St
- 33 Sentry Hill Rd
- 23 Painter Hill Rd
- 10 (LOWER) Sentry Hill Rd
- 10 Sentry Hill Rd
- 160 North St
- 24 Old Roxbury Rd
- 34 Old Roxbury Rd
- 45 Moosehorn Rd
- 247 Roxbury Rd
- 18 Bear Burrow Rd
- 247 Painter Hill Rd
- 408 Hut Hill Rd
- 253 Tophet Rd
- 38 W Mountain Ln
- 86 Old Farms Ln
- 16 Fordyce Ct Unit 3
- 3 Anderson Ave Unit 2






