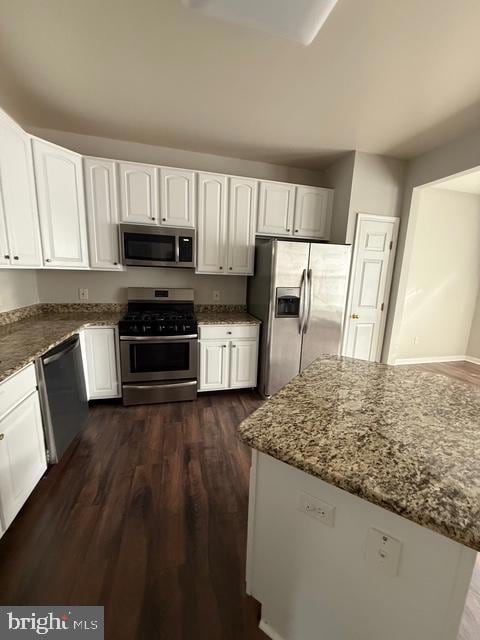97 Colts Neck Dr Sicklerville, NJ 08081
Winslow Township NeighborhoodHighlights
- Community Pool
- More Than Two Accessible Exits
- Forced Air Heating and Cooling System
About This Home
Welcome to 97 Colts Neck Drive, a beautifully maintained townhome nestled in the desirable Wiltons Corner community of Sicklerville, NJ. This spacious residence offers 2,464 square feet of comfortable living space, featuring 3 bedrooms and 2.5 bathrooms, making it an ideal home for families seeking both style and convenience. As you step inside, you'll be greeted by an open-concept main level that seamlessly combines the living, dining, and kitchen areas. The living room is bathed in natural light and boasts a cozy gas fireplace, perfect for relaxing evenings. The adjacent dining area provides ample space for family meals and entertaining guests. The well-appointed country kitchen features a central island, generous cabinet storage, and a separate breakfast nook, making it a chef's delight. The upper level is dedicated to rest and relaxation. The expansive master suite is a true sanctuary with a spacious walk-in closet. The en-suite master bathroom offers a luxurious experience with its garden tub, dual sinks, and a separate shower. Two additional well-sized bedrooms and a full bathroom with a tub-shower combination complete this level, providing comfort and privacy for all family members. The entry-level floor offers versatility to suit your lifestyle needs. The home also comes with a fully finished basement, with laundry and another half bath.
Listing Agent
(267) 346-9828 ofadeyibi@gmail.com Graham/Hearst Real Estate Company License #RS351570 Listed on: 10/14/2025
Townhouse Details
Home Type
- Townhome
Est. Annual Taxes
- $6,208
Year Built
- Built in 2004
Lot Details
- 2,000 Sq Ft Lot
- Lot Dimensions are 20.00 x 100.00
HOA Fees
- $94 Monthly HOA Fees
Home Design
- Split Level Home
- Frame Construction
- Concrete Perimeter Foundation
Interior Spaces
- 1,612 Sq Ft Home
- Property has 2 Levels
- Finished Basement
Bedrooms and Bathrooms
- 3 Bedrooms
Parking
- On-Street Parking
- 2 Assigned Parking Spaces
Accessible Home Design
- More Than Two Accessible Exits
Utilities
- Forced Air Heating and Cooling System
- 120/240V
- Natural Gas Water Heater
Listing and Financial Details
- Residential Lease
- Security Deposit $4,050
- No Smoking Allowed
- 12-Month Min and 24-Month Max Lease Term
- Available 10/14/25
- Assessor Parcel Number 36-01103 03-00020
Community Details
Overview
- Wiltons Corner Subdivision
Recreation
- Community Pool
Pet Policy
- No Pets Allowed
Map
Source: Bright MLS
MLS Number: NJCD2104102
APN: 36-01103-03-00021
- 1 Colts Neck Dr
- 31 Colts Neck Dr
- 24 Colts Neck Dr
- 22 Bridle Path Ct
- 19 Coachlight Dr
- 6 Twisting Ln
- 13 English Ivy Dr
- 50 Wildcat Branch Dr
- 45 Wiltons Landing Rd
- 4 Goose Neck Ln
- 6 Goose Neck Ln
- 109 Harmony Circle Rd
- 84 S Brookline Dr
- 5 Kelly Dr
- 61 Tailor Ln
- 5 Corncrib Ct
- 42 Barnes Way
- 18 Parliament Rd
- 33 Tailor Ln
- 50 Kelly Dr
- 29 Wagon Wheel Dr
- 7 Bassett Ct
- 140 Freedom Way
- 103 Freedom Way
- 49 Grant Ln
- 33 Adams Ave
- 38 Desmond Run
- 134 Kenwood Dr
- 114 Kenwood Dr
- 67 Kenwood Dr
- 518 Main Ave
- 54 Hopewell Ln Unit A
- 58 Iron Gate Rd
- 301 Sicklerville Rd
- 13 Hopewell Ln
- 700 Tara Dr
- 160 Hampshire Rd
- 649 Jarvis Rd
- 10 Powell Dr
- 43 Sequoia Dr







