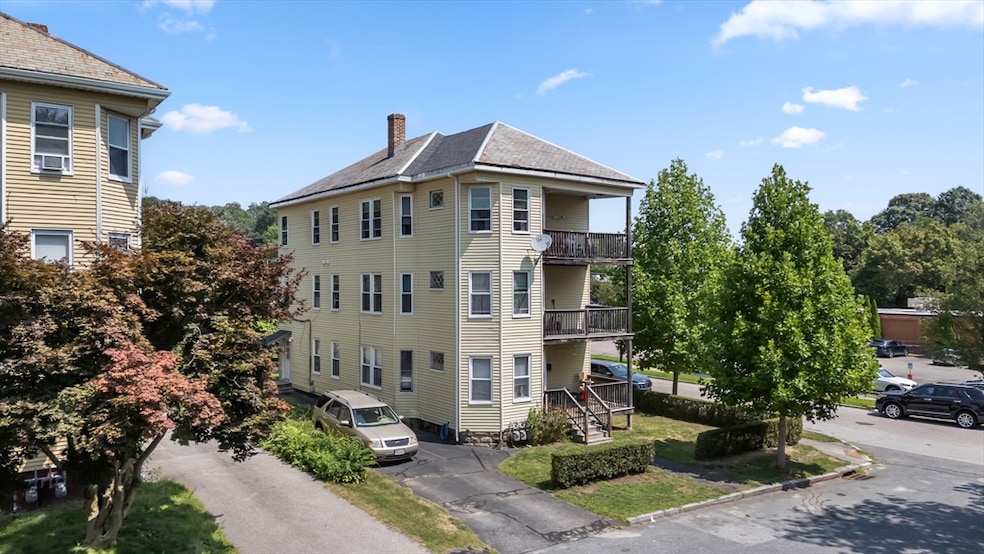
97 Courtland St Worcester, MA 01602
Columbus Park NeighborhoodEstimated payment $4,896/month
Highlights
- Golf Course Community
- Property is near public transit
- Corner Lot
- Medical Services
- Wood Flooring
- Balcony
About This Home
Exceptional Investment or Owner-Occupied Opportunity in Worcester’s 01602 Neighborhood. Cherished by one family for many years, this multi-family residence is now ready to welcome its next owner. Located on a corner lot, this property is highlighted by a large beautiful fenced in yard which is a rarity in the city. Each unit features two bedrooms and one bath. The dining area showcases beautiful woodwork that opens into a bright and cheerful living room. The kitchen is equipped with updated cabinets, providing a timeless and functional space for culinary endeavors. Envision preparing meals in this well-appointed pantry, where nostalgia meets practicality. This property also comes equipped with a brand new chair lift, giving accessible access from the first floor to the second. The basement offers dedicated storage space for its tenants, along with a shed for extra storage. Outdoors, enjoy the garden area and the picturesque grapevine pergola — perfect for relaxing or entertaining.
Open House Schedule
-
Saturday, August 23, 202510:30 am to 12:30 pm8/23/2025 10:30:00 AM +00:008/23/2025 12:30:00 PM +00:00All units will be available to view during OH hours. Please see agents on second floor first to check-in prior to touring the property.Add to Calendar
-
Sunday, August 24, 202512:00 to 2:00 pm8/24/2025 12:00:00 PM +00:008/24/2025 2:00:00 PM +00:00All units will be available to view during OH hours. Please see agents on second floor first to check-in prior to touring the property.Add to Calendar
Property Details
Home Type
- Multi-Family
Est. Annual Taxes
- $7,265
Year Built
- Built in 1914
Lot Details
- 6,656 Sq Ft Lot
- Fenced
- Corner Lot
- Level Lot
- Garden
Home Design
- Triplex
- Stone Foundation
- Slate Roof
Interior Spaces
- 3,432 Sq Ft Home
- Property has 1 Level
- Ceiling Fan
- Insulated Windows
- Living Room
- Dining Room
- Storage
Kitchen
- Range
- ENERGY STAR Qualified Refrigerator
- Plumbed For Ice Maker
- ENERGY STAR Qualified Dishwasher
- Disposal
Flooring
- Wood
- Carpet
- Vinyl
Bedrooms and Bathrooms
- 6 Bedrooms
- 3 Full Bathrooms
- Bathtub with Shower
Laundry
- ENERGY STAR Qualified Dryer
- Washer and Dryer
- ENERGY STAR Qualified Washer
Unfinished Basement
- Basement Fills Entire Space Under The House
- Interior Basement Entry
- Block Basement Construction
Parking
- 2 Car Parking Spaces
- Driveway
- On-Street Parking
- Open Parking
- Off-Street Parking
Eco-Friendly Details
- Energy-Efficient Thermostat
Outdoor Features
- Balcony
- Shed
- Rain Gutters
- Porch
Location
- Property is near public transit
- Property is near schools
Utilities
- Ductless Heating Or Cooling System
- Heating Available
- 200+ Amp Service
- 110 Volts
- High Speed Internet
Listing and Financial Details
- Rent includes unit 1(water), unit 2(water), unit 3(water)
- Assessor Parcel Number M:14 B:032 L:00011,1776358
Community Details
Amenities
- Medical Services
- Shops
- Coin Laundry
Recreation
- Golf Course Community
- Park
Additional Features
- 3 Units
- Net Operating Income $38,700
Map
Home Values in the Area
Average Home Value in this Area
Tax History
| Year | Tax Paid | Tax Assessment Tax Assessment Total Assessment is a certain percentage of the fair market value that is determined by local assessors to be the total taxable value of land and additions on the property. | Land | Improvement |
|---|---|---|---|---|
| 2025 | $7,265 | $550,800 | $94,800 | $456,000 |
| 2024 | $6,731 | $489,500 | $94,800 | $394,700 |
| 2023 | $6,440 | $449,100 | $82,400 | $366,700 |
| 2022 | $5,608 | $368,700 | $65,900 | $302,800 |
| 2021 | $6,431 | $395,000 | $52,700 | $342,300 |
| 2020 | $4,073 | $239,600 | $52,400 | $187,200 |
| 2019 | $4,043 | $224,600 | $45,700 | $178,900 |
| 2018 | $3,965 | $209,700 | $45,700 | $164,000 |
| 2017 | $3,738 | $194,500 | $45,700 | $148,800 |
| 2016 | $3,524 | $171,000 | $32,700 | $138,300 |
| 2015 | $3,432 | $171,000 | $32,700 | $138,300 |
| 2014 | $3,341 | $171,000 | $32,700 | $138,300 |
Property History
| Date | Event | Price | Change | Sq Ft Price |
|---|---|---|---|---|
| 08/19/2025 08/19/25 | For Sale | $787,500 | -- | $229 / Sq Ft |
Purchase History
| Date | Type | Sale Price | Title Company |
|---|---|---|---|
| Deed | -- | -- | |
| Deed | $50,500 | -- |
Mortgage History
| Date | Status | Loan Amount | Loan Type |
|---|---|---|---|
| Previous Owner | $70,000 | Purchase Money Mortgage |
Similar Homes in Worcester, MA
Source: MLS Property Information Network (MLS PIN)
MLS Number: 73419214
APN: WORC-000014-000032-000011
- 58 Longfellow Rd Unit 1
- 99 June St Unit 3
- 99 June St Unit 2
- 88 May St Unit 2
- 56 June St Unit 1
- 345 Park Ave Unit 3R
- 32 June St Unit 2
- 8 Manor St Unit 3
- 8 Manor St
- 265 Park Ave Unit 2
- 154 Lovell St Unit 3L
- 466 Park Ave Unit 1
- 9 Underwood St Unit 1
- 32 Hadwen Ln
- 76 Townsend St Unit 1
- 76 Townsend St Unit 3
- 9 Englewood Ave Unit Rooms
- 484 Park Ave Unit 2
- 488 Park Ave Unit 1
- 11 Clifton St






