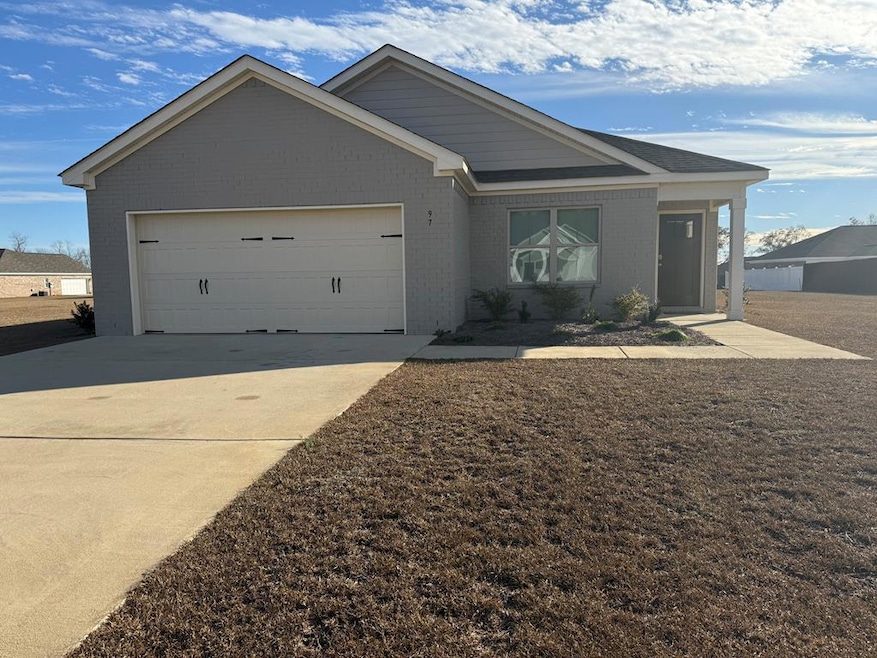97 Daffodil Ct Rehobeth, AL 36301
Estimated payment $1,521/month
Highlights
- Waterfront
- Traditional Architecture
- 2 Car Attached Garage
- Rehobeth Elementary School Rated 9+
- Covered Patio or Porch
- Storm Windows
About This Home
Shows like new. The "Kingsley" plan is unique and regal. The foyer entry to left has bedroom or office and leads into a open-concept kitchen and family room. The kitchen is complete with a vast island and ample counter space with all SS appliances remaining. Large master suite features double vanity and walk in closet. The other 2 bedrooms are located on side of house and share hallway bathroom. The laundry room is connected to the two car garage. Nice size lot and back covered patio area.
Listing Agent
Lan Darty Real Estate & Development Brokerage Phone: 3346992300 License #18170 Listed on: 01/15/2025
Home Details
Home Type
- Single Family
Year Built
- Built in 2023
Lot Details
- 0.38 Acre Lot
- Waterfront
HOA Fees
- $17 Monthly HOA Fees
Parking
- 2 Car Attached Garage
- Garage Door Opener
Home Design
- Traditional Architecture
- Slab Foundation
- Asphalt Roof
Interior Spaces
- 1,631 Sq Ft Home
- 1-Story Property
- Entrance Foyer
- Laundry Room
Kitchen
- Self-Cleaning Oven
- Range
- Microwave
- Dishwasher
- Disposal
Flooring
- Carpet
- Vinyl
Bedrooms and Bathrooms
- 4 Bedrooms
- Split Bedroom Floorplan
- Walk-In Closet
- 2 Full Bathrooms
- Separate Shower
Home Security
- Home Security System
- Storm Windows
Outdoor Features
- Covered Patio or Porch
Schools
- Rehobeth Elementary And Middle School
- Rehobeth High School
Utilities
- Cooling Available
- Heating System Uses Natural Gas
- Septic Tank
- Cable TV Available
Community Details
- Chase Ridge Subdivision
Listing and Financial Details
- Assessor Parcel Number 1708330002046000
Map
Tax History
| Year | Tax Paid | Tax Assessment Tax Assessment Total Assessment is a certain percentage of the fair market value that is determined by local assessors to be the total taxable value of land and additions on the property. | Land | Improvement |
|---|---|---|---|---|
| 2025 | $914 | $26,080 | $0 | $0 |
| 2024 | $914 | $6,000 | $0 | $0 |
| 2023 | $216 | $6,000 | $0 | $0 |
| 2022 | $138 | $4,000 | $0 | $0 |
| 2021 | $138 | $4,000 | $0 | $0 |
Property History
| Date | Event | Price | List to Sale | Price per Sq Ft | Prior Sale |
|---|---|---|---|---|---|
| 07/05/2025 07/05/25 | Price Changed | $275,000 | -1.4% | $169 / Sq Ft | |
| 01/15/2025 01/15/25 | For Sale | $279,000 | +9.9% | $171 / Sq Ft | |
| 12/22/2023 12/22/23 | Sold | $253,899 | 0.0% | $156 / Sq Ft | View Prior Sale |
| 11/29/2023 11/29/23 | Pending | -- | -- | -- | |
| 07/08/2023 07/08/23 | For Sale | $253,899 | -- | $156 / Sq Ft |
Purchase History
| Date | Type | Sale Price | Title Company |
|---|---|---|---|
| Warranty Deed | $253,899 | Attorney Only |
Mortgage History
| Date | Status | Loan Amount | Loan Type |
|---|---|---|---|
| Open | $253,899 | Construction |
Source: Dothan Multiple Listing Service (Southeast Alabama Association of REALTORS®)
MLS Number: 202172
APN: 17-08-33-0-002-046-000
- 413 Springcreek Dr
- 396 Springcreek Dr
- 5914 S Highway 605
- 76 Popcorn Cir
- 299 Firefly Ct
- 306 Lantana Ct
- 323 Lantana Ct
- 305 Lantana Ct
- 361 Lantana Ct
- 408 Spring Creek Dr
- 5700 S State Highway 605
- 59 Daffodil Ct
- 1430 Skipper Rd
- 0 S State Highway 605
- 3484 S State Highway 109
- 668 Battles Rd
- 690 Battles Rd
- 710 Battles Rd
- Lot 1 Hadden Rd
- Lot 2 Hadden Rd
- 10538 S Park Ave
- 7860 Eddins Rd
- 2016 Iris Rd
- 6182 Hwy 231 South (2 83+-Ac)
- 212 Thomas Dr
- 3922 Hodgesville Rd
- 524 Paxton Lp
- 291 Alabaster Dr
- 181 Broad St
- 108 Hidden Sunset Dr
- 416 Oliver Dr
- 3600 Suite 7 S Oates
- 110 Bluffton Rd
- 115 Thistlewood Dr
- 301 W Inez Rd
- 4930 W State Highway 52
- 165 Mayberry Ln
- 449 Butler Rd
- 31 Trillium Cir
- 203 Bougainvillea Cir
Ask me questions while you tour the home.







