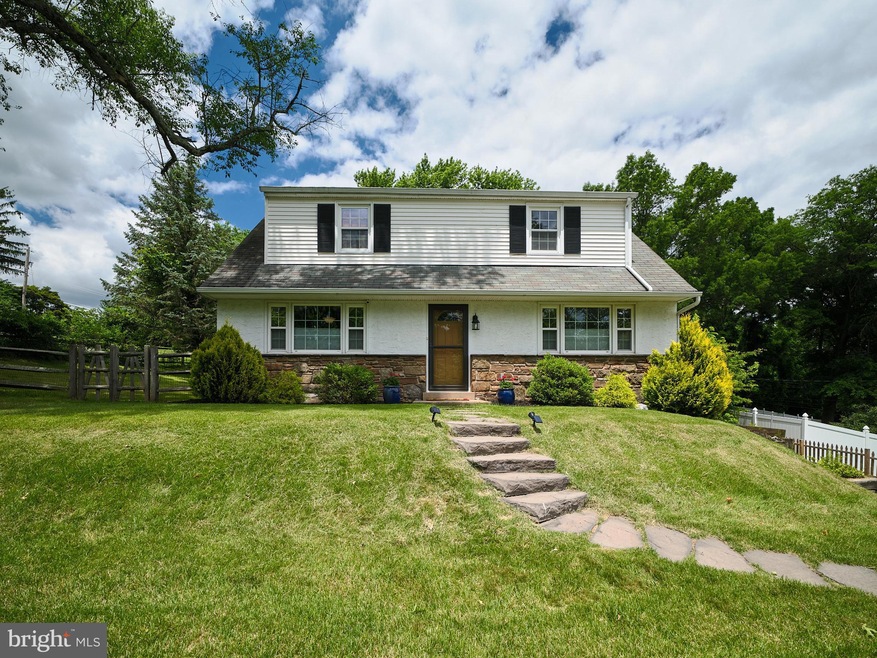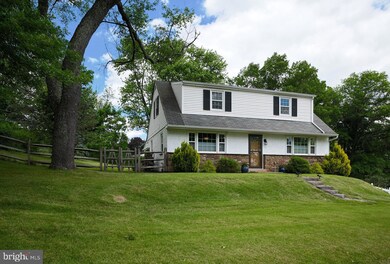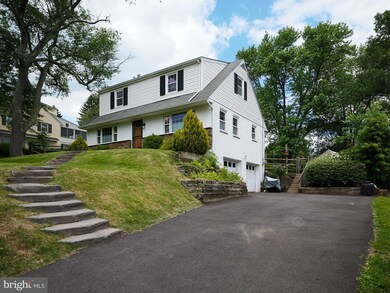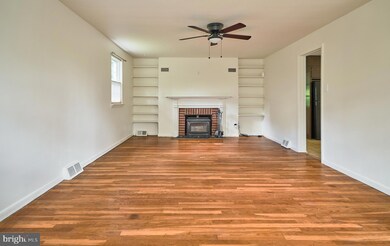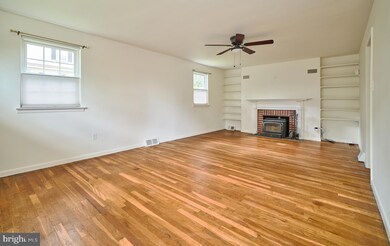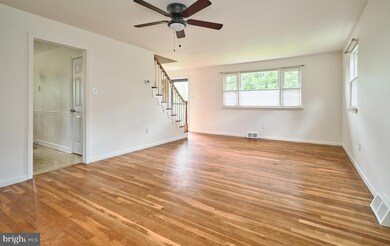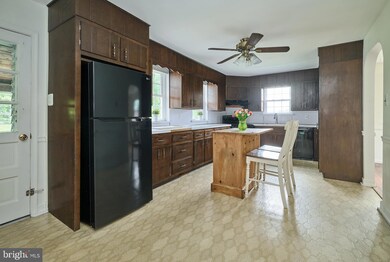
97 E Hillcrest Ave Chalfont, PA 18914
New Britain NeighborhoodHighlights
- Wood Burning Stove
- Contemporary Architecture
- Wooded Lot
- Pine Run Elementary School Rated A
- Recreation Room
- Valley View
About This Home
As of August 2024**OPEN HOUSE SUNDAY 7/21 CANCELLED!** Lovingly-maintained house on a hill in the established Rosemont Estates neighborhood of Chalfont. Plenty of light, great flow from room to room, hardwood floors throughout. A stone walkway leads you to the front door, enter into a comfortable living room with a wood-burning stove. Large kitchen with a sunroom off the back of the house for meals overlooking the private backyard. A dining room and updated half bathroom complete the main level. Upstairs, find four bedrooms and a remodeled full bathroom. There is room to add a second bathroom and walk-in closet upstairs (primary ensuite?!?) The basement is partially finished with a rec room/office, additional storage, and direct access to the garage. Beautiful, fully fenced backyard with a shed and a greenhouse, plenty of space to run around. Fast, fiber optic internet available. North Branch Park is just down the street, train/SEPTA station is 1.2 miles away. Peace Valley Recreation Area and Lake Galena are under 5 miles away, downtown Doylestown 6 miles away. Within award-winning Central Bucks School District. This home is move-in ready - can leave it as-is or put your own touch on it for future appreciation.
New roof being installed!
Last Agent to Sell the Property
Addison Wolfe Real Estate License #RS367337 Listed on: 06/12/2024
Home Details
Home Type
- Single Family
Est. Annual Taxes
- $4,691
Year Built
- Built in 1958
Lot Details
- 0.41 Acre Lot
- Lot Dimensions are 100.00 x 180.00
- Southwest Facing Home
- Property is Fully Fenced
- Wood Fence
- Sloped Lot
- Wooded Lot
- Back and Front Yard
- Property is in good condition
- Property is zoned R1
Parking
- 2 Car Attached Garage
- Basement Garage
- Garage Door Opener
Home Design
- Contemporary Architecture
- Slab Foundation
- Frame Construction
- Asphalt Roof
- Stone Siding
- Vinyl Siding
- Stucco
Interior Spaces
- Property has 2 Levels
- Traditional Floor Plan
- Ceiling Fan
- Wood Burning Stove
- Double Pane Windows
- Wood Frame Window
- Window Screens
- Living Room
- Dining Room
- Recreation Room
- Sun or Florida Room
- Valley Views
- Partially Finished Basement
- Laundry in Basement
Kitchen
- Eat-In Kitchen
- Electric Oven or Range
- Microwave
- Dishwasher
Flooring
- Wood
- Carpet
- Tile or Brick
- Vinyl
Bedrooms and Bathrooms
- 4 Bedrooms
Laundry
- Dryer
- Washer
Outdoor Features
- Outbuilding
Schools
- Pine Run Elementary School
- Tohickon Middle School
- Central Bucks High School West
Utilities
- Forced Air Heating and Cooling System
- Heating System Uses Oil
- 200+ Amp Service
- Electric Water Heater
- Phone Available
- Cable TV Available
Community Details
- No Home Owners Association
- Rosemore Ests Subdivision
Listing and Financial Details
- Tax Lot 048
- Assessor Parcel Number 07-010-048
Ownership History
Purchase Details
Home Financials for this Owner
Home Financials are based on the most recent Mortgage that was taken out on this home.Purchase Details
Home Financials for this Owner
Home Financials are based on the most recent Mortgage that was taken out on this home.Purchase Details
Similar Homes in Chalfont, PA
Home Values in the Area
Average Home Value in this Area
Purchase History
| Date | Type | Sale Price | Title Company |
|---|---|---|---|
| Deed | $495,000 | Admiral Search & Abstract | |
| Deed | $275,000 | None Available | |
| Quit Claim Deed | -- | -- |
Mortgage History
| Date | Status | Loan Amount | Loan Type |
|---|---|---|---|
| Open | $395,000 | New Conventional | |
| Previous Owner | $20,000 | Credit Line Revolving | |
| Previous Owner | $233,750 | New Conventional |
Property History
| Date | Event | Price | Change | Sq Ft Price |
|---|---|---|---|---|
| 08/22/2024 08/22/24 | Sold | $495,000 | 0.0% | $218 / Sq Ft |
| 06/26/2024 06/26/24 | Price Changed | $495,000 | -0.8% | $218 / Sq Ft |
| 06/12/2024 06/12/24 | For Sale | $499,000 | +81.5% | $220 / Sq Ft |
| 02/28/2013 02/28/13 | Sold | $275,000 | -8.3% | $147 / Sq Ft |
| 01/26/2013 01/26/13 | Pending | -- | -- | -- |
| 10/04/2012 10/04/12 | Price Changed | $299,900 | -6.3% | $160 / Sq Ft |
| 07/30/2012 07/30/12 | For Sale | $319,900 | -- | $171 / Sq Ft |
Tax History Compared to Growth
Tax History
| Year | Tax Paid | Tax Assessment Tax Assessment Total Assessment is a certain percentage of the fair market value that is determined by local assessors to be the total taxable value of land and additions on the property. | Land | Improvement |
|---|---|---|---|---|
| 2024 | $4,799 | $26,800 | $5,960 | $20,840 |
| 2023 | $4,597 | $26,800 | $5,960 | $20,840 |
| 2022 | $4,547 | $26,800 | $5,960 | $20,840 |
| 2021 | $4,497 | $26,800 | $5,960 | $20,840 |
| 2020 | $4,497 | $26,800 | $5,960 | $20,840 |
| 2019 | $4,470 | $26,800 | $5,960 | $20,840 |
| 2018 | $4,470 | $26,800 | $5,960 | $20,840 |
| 2017 | $4,403 | $26,800 | $5,960 | $20,840 |
| 2016 | $4,403 | $26,800 | $5,960 | $20,840 |
| 2015 | -- | $26,800 | $5,960 | $20,840 |
| 2014 | -- | $26,800 | $5,960 | $20,840 |
Agents Affiliated with this Home
-

Seller's Agent in 2024
Kim Hawksworth
Addison Wolfe Real Estate
(301) 437-5907
2 in this area
46 Total Sales
-

Buyer's Agent in 2024
Dan & Anne O'Connell
Weichert Corporate
(732) 820-0571
1 in this area
20 Total Sales
-

Seller's Agent in 2013
Michael Campbell
Iron Valley Real Estate Doylestown
(215) 262-5895
5 in this area
38 Total Sales
-
J
Buyer's Agent in 2013
JOHN J. STACHEL
Class-Harlan Real Estate, LLC
Map
Source: Bright MLS
MLS Number: PABU2072782
APN: 07-010-048
- 64 E Hillcrest Ave
- 164 Beckys Corner
- 56 Jasen Dr
- 63 W Peace Valley Rd
- 56 Zachary Dr
- 0 N Limekiln Pike
- 15 Ruthies Way
- 107 Carousel Cir
- 116 Birchwood Dr
- 115 Peggy Ln
- 144 Carousel Cir
- 64 Becker Dr Unit 29
- 62 Becker Dr Unit 28
- 60 Becker Dr Unit 27
- 58 Becker Dr Unit 26
- 52 Becker Dr Unit 24
- 50 Becker Dr Unit 23
- 54 Becker Dr Unit 25
- 48 Becker Dr Unit 22
- 40 E Butler Ave
