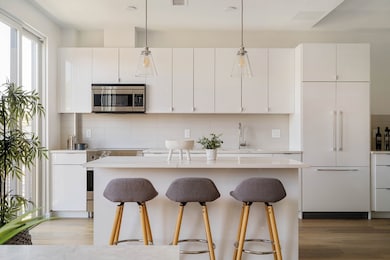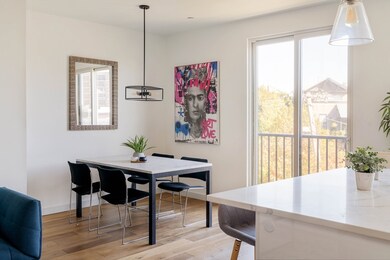97 Elmwood St Unit 313 Cambridge, MA 02140
North Cambridge NeighborhoodEstimated payment $7,903/month
Highlights
- Medical Services
- Open Floorplan
- Deck
- No Units Above
- Custom Closet System
- 1-minute walk to James D. Gondolfe Park
About This Home
Last chance to own—only a few units remain! The Pathmark is a striking new collection of 35 ground-up condominium homes with garage parking and elevator access in Cambridge. In the heart of Davis Square (Red Line T) and adjacent to the Somerville Community Path, City living has never been easier or more accessible. Designed with intention and elegance, each residence offers a unique flow defined by clean lines, chic finishes and natural light. Unit 313, a penthouse two-bedroom, two-and-a-half-bathroom duplex with two generous private decks. The kitchen showcases quartz countertops, custom cabinets, and paneled Fisher & Paykel appliances. European wide-plank oak flooring and oversized windows elevate the home’s modern warmth. One garage parking space, elevator access, and enclosed bike storage. The Pathmark offers effortless connectivity to the best of Cambridge, Somerville, and Greater Boston—inviting you to live with purpose, style, and ease.
Property Details
Home Type
- Condominium
Est. Annual Taxes
- $7,304
Year Built
- Built in 2023
HOA Fees
- $724 Monthly HOA Fees
Parking
- 1 Car Attached Garage
- Tuck Under Parking
- Garage Door Opener
- On-Street Parking
- Open Parking
Home Design
- Entry on the 3rd floor
- Rubber Roof
Interior Spaces
- 1,156 Sq Ft Home
- 2-Story Property
- Open Floorplan
- Recessed Lighting
- Insulated Windows
- Bay Window
- Sliding Doors
Kitchen
- Range
- Microwave
- Freezer
- Dishwasher
- Kitchen Island
- Solid Surface Countertops
- Disposal
Flooring
- Engineered Wood
- Ceramic Tile
Bedrooms and Bathrooms
- 2 Bedrooms
- Primary bedroom located on second floor
- Custom Closet System
- Double Vanity
- Bathtub with Shower
- Separate Shower
Laundry
- Laundry on upper level
- Washer and Electric Dryer Hookup
Location
- Property is near public transit
- Property is near schools
Schools
- Lottery Elementary And Middle School
- Crls High School
Utilities
- Cooling Available
- 2 Cooling Zones
- 2 Heating Zones
- Heat Pump System
- Individual Controls for Heating
- High Speed Internet
Additional Features
- Level Entry For Accessibility
- Deck
- No Units Above
Listing and Financial Details
- Home warranty included in the sale of the property
- Legal Lot and Block 313 / 130
- Assessor Parcel Number 183130313,5267548
Community Details
Overview
- Association fees include insurance, maintenance structure, ground maintenance, snow removal, trash, reserve funds
- 35 Units
- Mid-Rise Condominium
- The Pathmark Community
Amenities
- Medical Services
- Shops
- Coin Laundry
- Elevator
Recreation
- Tennis Courts
- Park
- Jogging Path
- Bike Trail
Pet Policy
- Call for details about the types of pets allowed
Map
Home Values in the Area
Average Home Value in this Area
Property History
| Date | Event | Price | List to Sale | Price per Sq Ft |
|---|---|---|---|---|
| 10/15/2025 10/15/25 | For Sale | $1,249,000 | -- | $1,080 / Sq Ft |
Source: MLS Property Information Network (MLS PIN)
MLS Number: 73444208
- 97 Elmwood St Unit 110
- 97 Elmwood St Unit 310
- 19 Cottage Park Ave
- 24 Washburn Ave Unit 1
- 69 Harvey St Unit 1
- 39 Seven Pines Ave
- 23 Brookford St
- 23 Brookford St Unit 2
- 23 Brookford St Unit 1
- 32 Cameron Ave
- 127 Harvey St
- 127 Harvey St Unit 127
- 67-69 Cameron Ave
- 22 Harrington Rd
- 69 Clarendon Ave Unit A
- 30 Dudley St
- 112 Jackson St
- 124 Jackson St
- 50 Howard St Unit 5
- 49 Clifton St
- 2456 Massachusetts Ave Unit 303
- 1 Whittemore Ave Unit ID5575A
- 1 Whittemore Ave Unit FL2-ID777
- 1 Whittemore Ave Unit FL3-ID1278
- 1 Whittemore Ave Unit ID5505A
- 1 Whittemore Ave Unit FL3-ID361
- 7 Cameron Ave Unit 102
- 7 Cameron Ave
- 79 Harvey St Unit 3PH
- 85 Harvey St Unit 2
- 7 Cameron Ave Unit FL1-ID319
- 40 Cherry St Unit 3
- 40 Cherry St Unit 1
- 67 Washburn Ave Unit 2
- 67 Washburn Ave
- 83 Newbury St
- 83 Newbury St
- 67 Clarendon Ave
- 30 Cameron Ave Unit 1
- 6 Cameron Ave Unit 1







