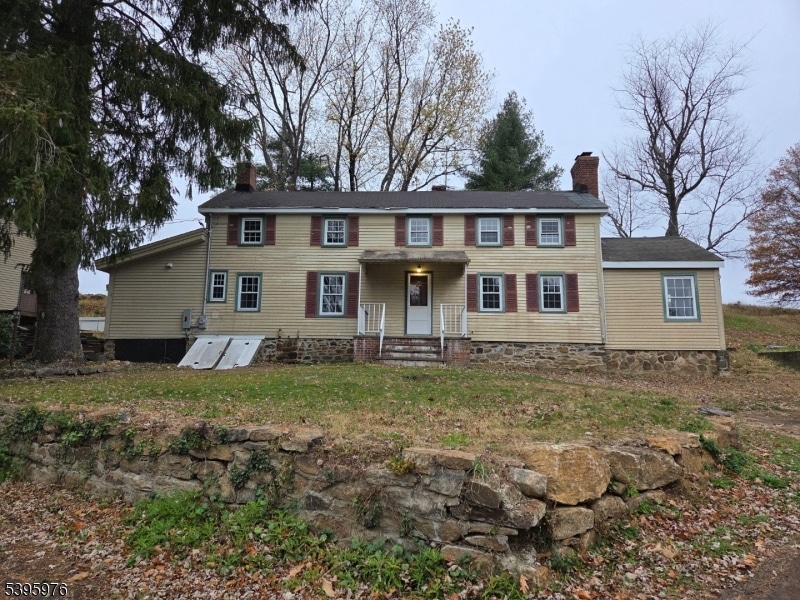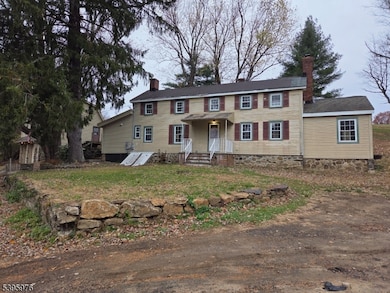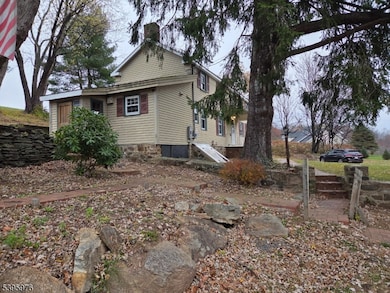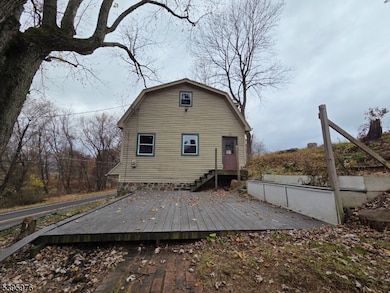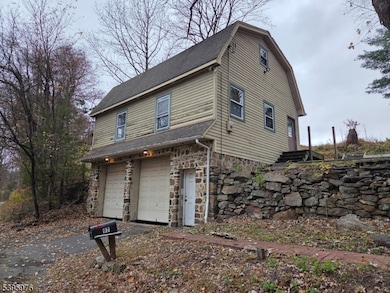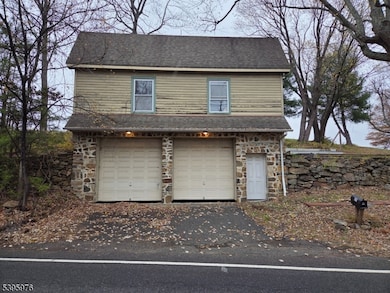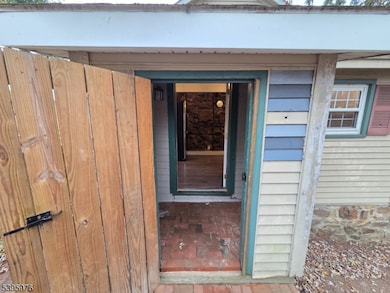97 Fairmount Rd W Califon, NJ 07830
Highlights
- 3 Acre Lot
- Deck
- Wood Flooring
- Tewksbury Elementary School Rated A
- Dining Room with Fireplace
- 5-minute walk to Christie Hoffman Farm Park
About This Home
Step back in time with this charming early 1900s two-story Colonial, perfectly situated just moments from beautiful Christie Hoffman Park and downtown Califon. This partially renovated home features timeless character with modern updates, including three cozy fireplaces, 2 bedrooms, 2 full bathrooms, classic architectural details throughout. A standout feature is the detached three-story cottage/barn/garage, equipped with 200-amp service and offering incredible potential for covered parking and storage. Nestled in one of New Jersey's most scenic areas and only a short drive to Route 78, this property offers country charm with commuter convenience. This is a lease with an option to purchase. Great opportunity!
Listing Agent
THOMAS JAMES BIANCO
COLDWELL BANKER REALTY Brokerage Phone: 908-477-8583 Listed on: 11/11/2025
Home Details
Home Type
- Single Family
Est. Annual Taxes
- $9,738
Year Built
- Built in 1900 | Remodeled
Parking
- 2 Car Detached Garage
- Oversized Parking
- Private Driveway
- Parking Garage Space
Interior Spaces
- 2-Story Property
- Thermal Windows
- Entrance Foyer
- Living Room with Fireplace
- Dining Room with Fireplace
- 3 Fireplaces
- Formal Dining Room
- Den
- Storage Room
- Laundry Room
- Utility Room
- Wood Flooring
- Fire and Smoke Detector
- Attic
- Unfinished Basement
Kitchen
- Country Kitchen
- Electric Oven or Range
- Dishwasher
Bedrooms and Bathrooms
- 2 Bedrooms
- Primary bedroom located on second floor
- Walk-In Closet
- 2 Full Bathrooms
- Bathtub with Shower
- Walk-in Shower
Utilities
- Radiant Heating System
- Heating System Uses Oil Above Ground
- Standard Electricity
- Well
- Septic System
Additional Features
- Deck
- 3 Acre Lot
Listing and Financial Details
- Tenant pays for electric, heat, hot water, maintenance-lawn, oil, repairs, snow removal, water
- Assessor Parcel Number 1924-00006-0004-00023-0003-
Community Details
Amenities
- Laundry Facilities
- Community Storage Space
Pet Policy
- Call for details about the types of pets allowed
Map
Source: Garden State MLS
MLS Number: 3997265
APN: 24-00006-04-00023-03
- 35 Salters Farm Rd
- 3 Cross Brook Dr
- 245 Old Turnpike Rd
- 12 Big Spring Rd
- 248 Old Turnpike Rd
- 18 Apple Ln
- 218 Beacon Hill Rd
- 11 Beavers Rd
- 34 Farmersville Rd
- 00 W Valley Brook Rd
- 27 Parker Rd
- 147 Beacon Hill Rd
- 143 Beacon Hill Rd
- 306 W Valley Brook Rd
- 250 Old Turnpike Rd
- 252 Old Turnpike Rd
- 8 Boulder Hill Rd
- 50 Sutton Rd
- 334 W Valley Brook Rd
- 0 Apgar Unit 3834027
- 67 Frog Hollow Rd
- 19 Flintlock Dr
- 11 Sutton Rd
- 75 Hollow Brook Rd
- 284 W Mill Rd
- 54 Water St
- 16 Schooleys Mountain Rd
- 26 Schooleys Mountain Rd
- 93 Bissell Rd
- 1531 Larger Cross Rd Unit 6
- 10 Valley View Ave
- 168 Main St
- 25 Main St
- 76 Main St
- 49 Mendham Rd Unit 2
- 145 Conover Terrace
- 97 Conover Terrace
- 66 Main St Unit 3
- 38 Hillandale Dr
- 1 Ashwood Ct
