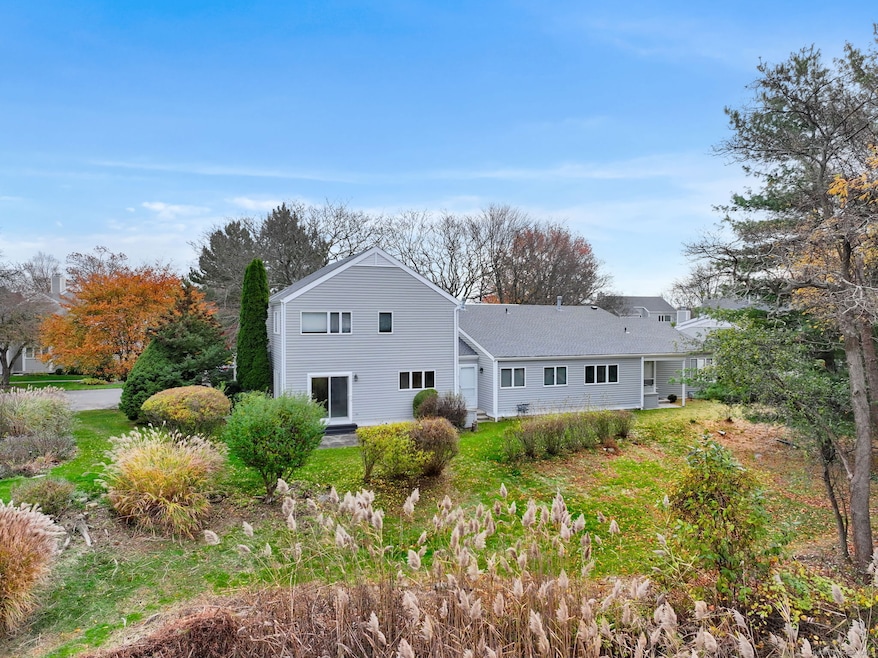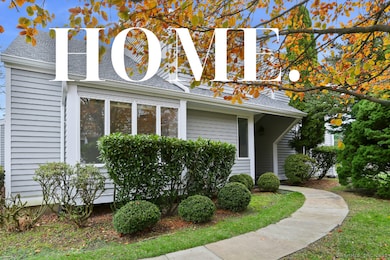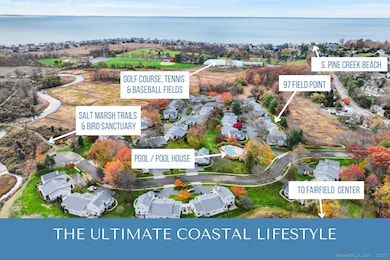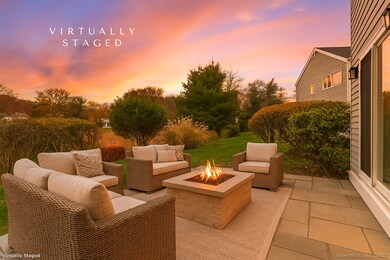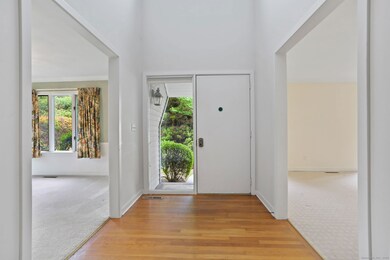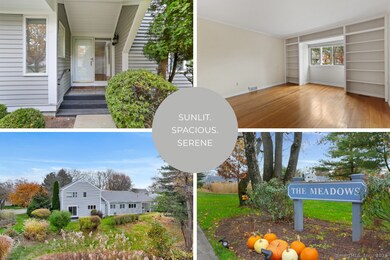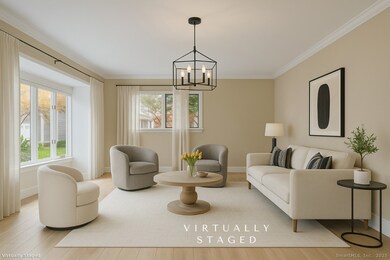97 Field Point Dr Fairfield, CT 06824
Fairfield Beach NeighborhoodEstimated payment $7,108/month
Highlights
- In Ground Pool
- Attic
- Cul-De-Sac
- Mill Hill School Rated A
- Mud Room
- Laundry Room
About This Home
Discover The Meadows, one of Fairfield Beach's best kept secrets. The homes are sprawled across wide, winding streets lined with mature oak and maple trees, and enveloped by protected salt marsh and bird sanctuaries (enjoy direct access to Pine Creek Marsh Trails). Just a stone's throw from the Carl Dickman Golf Course, Tennis Courts/Bubble, Ball Fields, and quiet South Pine Creek Beach, The Meadows feels completely tucked away in nature, though it couldn't be more convenient to all that Fairfield has to offer. This end-unit townhome boasts Western exposure over the marsh (those sunsets!), and is just a short walk to the community pool. The interior is the perfect canvas to bring fresh ideas and style; with some aesthetic updating, it will truly shine. The layout is ideal, with a dramatic two-story foyer, spacious formal living room, dining room and rear patio, kitchen with room for a center island. The cozy fireplaced den-adjacent to a full, updated bath-offers flexible use, previously serving as a first-floor primary suite. A mudroom, laundry room, and attached one-car garage complete the main level. Upstairs, find 3 bedrooms and 2 additional full baths, including a sunlit Primary Suite with large walk-in closet and ensuite bath. The association is exceptionally maintained, with recent roof and gutter replacements and thoughtful long-term planning. Serene, convenient, and full of potential-this is the retreat you've been waiting for. Ask for a copy of the E-Brochure!
Listing Agent
William Raveis Real Estate Brokerage Phone: (203) 231-1950 License #RES.0761852 Listed on: 11/14/2025

Co-Listing Agent
William Raveis Real Estate Brokerage Phone: (203) 231-1950 License #RES.0797747
Open House Schedule
-
Sunday, November 16, 20251:00 to 3:00 pm11/16/2025 1:00:00 PM +00:0011/16/2025 3:00:00 PM +00:00Add to Calendar
Townhouse Details
Home Type
- Townhome
Est. Annual Taxes
- $13,698
Year Built
- Built in 1978
Lot Details
- Cul-De-Sac
- Sprinkler System
HOA Fees
- $774 Monthly HOA Fees
Home Design
- Frame Construction
- Clap Board Siding
Interior Spaces
- 2,308 Sq Ft Home
- Mud Room
- Entrance Foyer
Kitchen
- Electric Range
- Dishwasher
- Disposal
Bedrooms and Bathrooms
- 3 Bedrooms
- 3 Full Bathrooms
Laundry
- Laundry Room
- Laundry on main level
- Dryer
- Washer
Attic
- Storage In Attic
- Pull Down Stairs to Attic
Basement
- Interior Basement Entry
- Crawl Space
Parking
- 1 Car Garage
- Guest Parking
- Visitor Parking
Pool
- In Ground Pool
- Fence Around Pool
- Gunite Pool
Outdoor Features
- Exterior Lighting
- Rain Gutters
Location
- Flood Zone Lot
- Property is near shops
- Property is near a golf course
Schools
- Mill Hill Elementary School
- Roger Ludlowe Middle School
- Fairfield Ludlowe High School
Utilities
- Central Air
- Heating System Uses Natural Gas
Listing and Financial Details
- Assessor Parcel Number 134488
Community Details
Overview
- Association fees include grounds maintenance, trash pickup, snow removal, property management, pool service
- 48 Units
- Property managed by County Management Service
Recreation
- Community Pool
Pet Policy
- Pets Allowed
Map
Home Values in the Area
Average Home Value in this Area
Tax History
| Year | Tax Paid | Tax Assessment Tax Assessment Total Assessment is a certain percentage of the fair market value that is determined by local assessors to be the total taxable value of land and additions on the property. | Land | Improvement |
|---|---|---|---|---|
| 2025 | $13,698 | $482,510 | $0 | $482,510 |
| 2024 | $13,462 | $482,510 | $0 | $482,510 |
| 2023 | $13,274 | $482,510 | $0 | $482,510 |
| 2022 | $13,144 | $482,510 | $0 | $482,510 |
| 2021 | $13,018 | $482,510 | $0 | $482,510 |
| 2020 | $13,665 | $510,090 | $0 | $510,090 |
| 2019 | $13,665 | $510,090 | $0 | $510,090 |
| 2018 | $13,446 | $510,090 | $0 | $510,090 |
| 2017 | $13,171 | $510,090 | $0 | $510,090 |
| 2016 | $12,982 | $510,090 | $0 | $510,090 |
| 2015 | $13,131 | $529,690 | $0 | $529,690 |
| 2014 | $12,924 | $529,690 | $0 | $529,690 |
Property History
| Date | Event | Price | List to Sale | Price per Sq Ft |
|---|---|---|---|---|
| 11/14/2025 11/14/25 | For Sale | $985,000 | -- | $427 / Sq Ft |
Purchase History
| Date | Type | Sale Price | Title Company |
|---|---|---|---|
| Quit Claim Deed | -- | -- | |
| Warranty Deed | $664,000 | -- | |
| Warranty Deed | $664,000 | -- | |
| Warranty Deed | $293,000 | -- | |
| Warranty Deed | $293,000 | -- |
Source: SmartMLS
MLS Number: 24139297
APN: FAIR-000232-000119-A000097
- 972 S Pine Creek Rd
- 154 Gorham Rd
- 775 Sasco Hill Rd
- 828 Sasco Hill Rd
- 1131 Sasco Hill Rd
- 2 Mellow St
- 318 320 Pine Creek Ave
- 1410 S Pine Creek Rd
- 345 Old Dam Rd
- 85 Patrick Dr
- 127 Paul Place
- 57 Beaumont Place
- 209 S Pine Creek Rd
- 2142 Fairfield Beach Rd
- 2117 Fairfield Beach Rd
- 226 Ruane St
- 196 Catherine Terrace
- 43 Helen St
- 100 Overhill Rd
- 88 Overhill Rd
- 650 S Pine Creek Rd
- 826 Oldfield Rd Unit 1st Fl+2nd Fl+3rd Fl
- 826 Oldfield Rd Unit 2nd Fl+3rd Fl
- 826 Oldfield Rd Unit 1Fl+Basement
- 22 Oldfield Dr
- 391 S Pine Creek Rd
- 15 Welch Terrace
- 90 Sasco Hill Terrace
- 2218 Fairfield Beach Rd
- 2144 Fairfield Beach Rd
- 2142 Fairfield Beach Rd
- 2131 Fairfield Beach Rd Unit Yr 28-29
- 9 S Pine Creek Ct
- 93 Catherine Terrace
- 1291 Fairfield Beach Rd
- 316 Reef Rd
- 30 Catherine St
- 92 Thorpe St
- 30 Thorpe St
- 1916 Post Rd
