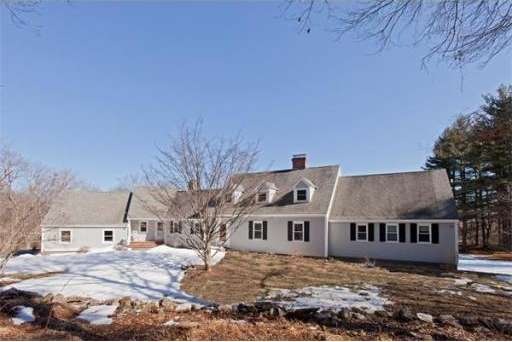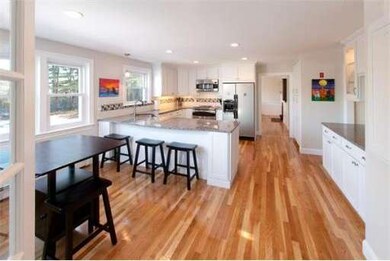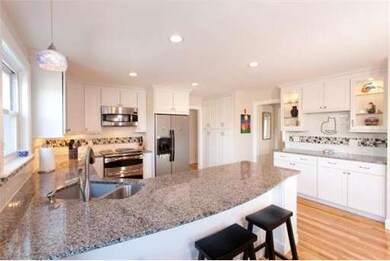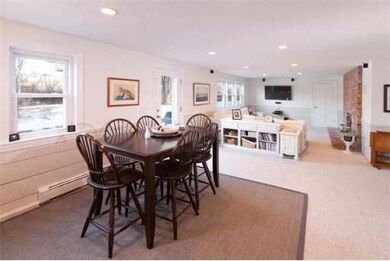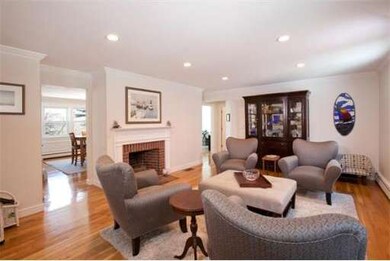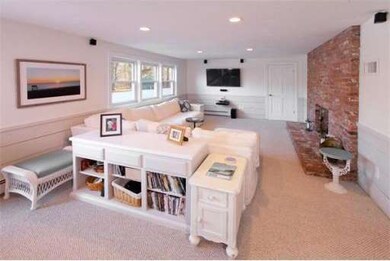
97 Fifty Acre Way Carlisle, MA 01741
About This Home
As of August 2014Move right into this beautifully maintained and rejuvenated grand Cape home. A fabulous, remodeled granite kitchen with new appliances awaits the fortunate buyer plus updated baths, new and refinished hardwood flooring, new doors, windows and skylights, a totally refreshed lower level and so much more! Exterior updates include maintenance-free clapboard and trim, a rebuilt deck and screened porch, and a new patio. Enjoy significant energy savings with a state-of-the-art solar system which generates more than 90% of electrical needs and a heat pump system that provides cooling and heating at little or no cost. This outstanding, energy-efficient home is sited on 4 private acres near Carlisle center with nearby access to walking & hiking trails through conservation land. Shopping and services can be found within 10 minutes in each direction towards Acton, Westford, Bedford and historic Concord Center where the commuter rail provides service into Cambridge and Boston's North Station.
Last Agent to Sell the Property
Coldwell Banker Realty - Concord Listed on: 04/08/2014

Home Details
Home Type
Single Family
Est. Annual Taxes
$18,087
Year Built
1984
Lot Details
0
Listing Details
- Lot Description: Wooded, Paved Drive
- Special Features: None
- Property Sub Type: Detached
- Year Built: 1984
Interior Features
- Has Basement: Yes
- Fireplaces: 4
- Primary Bathroom: Yes
- Number of Rooms: 11
- Amenities: Shopping, Walk/Jog Trails, Conservation Area
- Electric: 200 Amps
- Flooring: Tile, Wall to Wall Carpet, Hardwood
- Interior Amenities: French Doors
- Basement: Full, Partially Finished, Walk Out, Interior Access
- Bedroom 2: First Floor, 22X20
- Bedroom 3: Second Floor, 12X15
- Bedroom 4: Second Floor, 15X15
- Bathroom #1: First Floor, 11X9
- Bathroom #2: First Floor, 11X6
- Bathroom #3: Second Floor, 12X11
- Kitchen: First Floor, 20X15
- Laundry Room: First Floor, 5X7
- Living Room: First Floor, 20X13
- Master Bedroom: First Floor, 12X16
- Master Bedroom Description: Bathroom - Full, Flooring - Hardwood, Skylight, Closet - Walk-in
- Dining Room: First Floor, 15X14
- Family Room: First Floor, 17X19
Exterior Features
- Construction: Frame
- Exterior Features: Porch - Enclosed, Deck, Gutters, Stone Wall
- Foundation: Poured Concrete
Garage/Parking
- Garage Parking: Attached
- Garage Spaces: 2
- Parking: Off-Street
- Parking Spaces: 4
Utilities
- Heat Zones: 8
- Hot Water: Oil, Electric
- Utility Connections: for Electric Range, Washer Hookup
Ownership History
Purchase Details
Home Financials for this Owner
Home Financials are based on the most recent Mortgage that was taken out on this home.Purchase Details
Home Financials for this Owner
Home Financials are based on the most recent Mortgage that was taken out on this home.Purchase Details
Similar Homes in Carlisle, MA
Home Values in the Area
Average Home Value in this Area
Purchase History
| Date | Type | Sale Price | Title Company |
|---|---|---|---|
| Not Resolvable | $905,000 | -- | |
| Not Resolvable | $681,000 | -- | |
| Deed | $455,000 | -- |
Mortgage History
| Date | Status | Loan Amount | Loan Type |
|---|---|---|---|
| Open | $643,424 | Stand Alone Refi Refinance Of Original Loan | |
| Closed | $724,000 | Purchase Money Mortgage | |
| Previous Owner | $44,800 | New Conventional | |
| Previous Owner | $100,000 | No Value Available | |
| Previous Owner | $417,000 | No Value Available | |
| Previous Owner | $417,000 | No Value Available | |
| Previous Owner | $45,000 | No Value Available | |
| Previous Owner | $340,000 | No Value Available |
Property History
| Date | Event | Price | Change | Sq Ft Price |
|---|---|---|---|---|
| 08/28/2014 08/28/14 | Sold | $905,000 | -7.2% | $257 / Sq Ft |
| 07/30/2014 07/30/14 | Pending | -- | -- | -- |
| 07/01/2014 07/01/14 | Price Changed | $975,000 | -2.4% | $277 / Sq Ft |
| 05/23/2014 05/23/14 | For Sale | $998,500 | +10.3% | $283 / Sq Ft |
| 05/12/2014 05/12/14 | Off Market | $905,000 | -- | -- |
| 04/08/2014 04/08/14 | For Sale | $998,500 | +46.6% | $283 / Sq Ft |
| 09/05/2012 09/05/12 | Sold | $681,000 | -6.6% | $193 / Sq Ft |
| 08/04/2012 08/04/12 | Pending | -- | -- | -- |
| 06/06/2012 06/06/12 | For Sale | $729,000 | -- | $207 / Sq Ft |
Tax History Compared to Growth
Tax History
| Year | Tax Paid | Tax Assessment Tax Assessment Total Assessment is a certain percentage of the fair market value that is determined by local assessors to be the total taxable value of land and additions on the property. | Land | Improvement |
|---|---|---|---|---|
| 2025 | $18,087 | $1,372,300 | $619,500 | $752,800 |
| 2024 | $17,336 | $1,300,500 | $554,100 | $746,400 |
| 2023 | $17,450 | $1,233,200 | $521,800 | $711,400 |
| 2022 | $16,792 | $1,017,700 | $447,100 | $570,600 |
| 2021 | $16,247 | $998,000 | $447,100 | $550,900 |
| 2020 | $16,741 | $911,800 | $381,800 | $530,000 |
| 2019 | $16,381 | $895,600 | $381,800 | $513,800 |
| 2018 | $16,273 | $895,600 | $381,800 | $513,800 |
| 2017 | $15,493 | $879,300 | $381,800 | $497,500 |
| 2016 | $15,124 | $879,300 | $381,800 | $497,500 |
| 2015 | $14,659 | $771,500 | $364,300 | $407,200 |
| 2014 | $12,770 | $685,100 | $364,300 | $320,800 |
Agents Affiliated with this Home
-

Seller's Agent in 2014
Brigitte Senkler
Coldwell Banker Realty - Concord
(978) 505-2652
5 in this area
28 Total Sales
-

Buyer's Agent in 2014
Suzanne Koller
Compass
(617) 799-5913
5 in this area
597 Total Sales
Map
Source: MLS Property Information Network (MLS PIN)
MLS Number: 71657316
APN: CARL-000004-000039-B000000-000001
