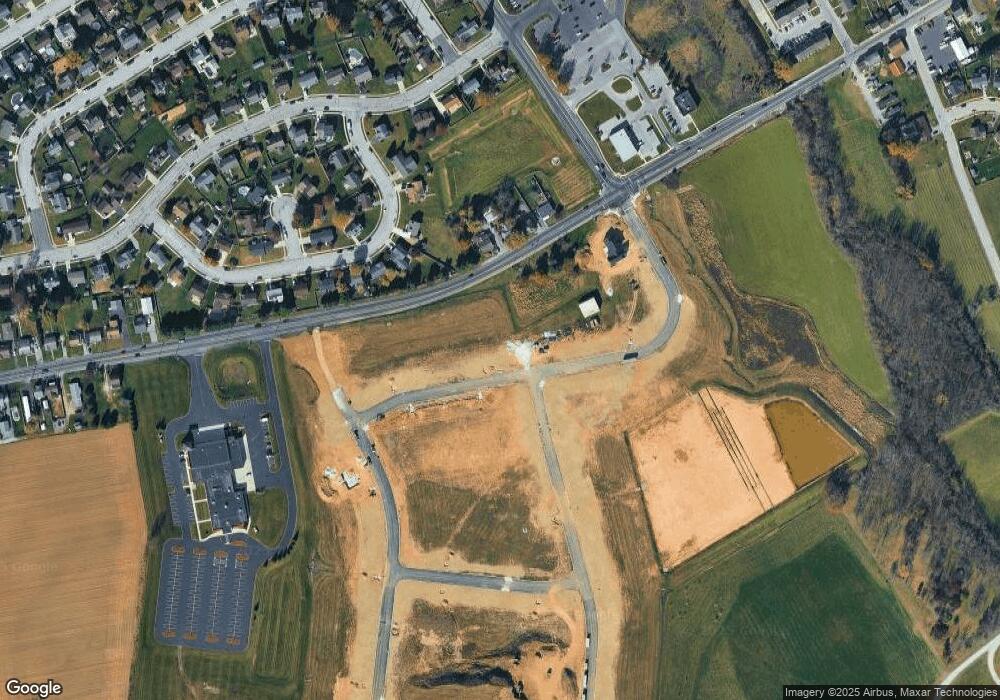97 Flint Dr Unit 56 Hanover, PA 17331
3
Beds
3
Baths
2,389
Sq Ft
0.59
Acres
About This Home
This home is located at 97 Flint Dr Unit 56, Hanover, PA 17331. 97 Flint Dr Unit 56 is a home with nearby schools including South Western Senior High School, St Joseph Catholic School, and Hanover Mennonite School.
Create a Home Valuation Report for This Property
The Home Valuation Report is an in-depth analysis detailing your home's value as well as a comparison with similar homes in the area
Home Values in the Area
Average Home Value in this Area
Map
Nearby Homes
- 121 Flint Dr
- 419 Frederick St
- 463 Hartman Ave
- 31 Sherman St
- 222 2nd Ave
- 319 2nd Ave
- 226 1/2 Poplar St
- 150 Sherman St
- 377 Juniper Ln
- 326 Park Heights Blvd
- 18 Beck Mill Rd
- 416 S High St
- 414 S High St
- 222 N Franklin St
- 302 Diller Rd
- 352 High St
- 33 Sprenkle Ave
- 266 Princess St
- 348 High St
- 2 Mcallister St
- 121 Flint Dr Unit 59
- 65 Eagle Ln Unit 3
- 121 Flint Dr Unit 60
- 239 Holstein Dr
- 158 Holstein Dr
- 260 Holstein Dr Unit 92
- 156 Holstein Dr
- 181 Holstein Dr Unit 124
- 175 Holstein Dr Unit 127
- 210 Holstein Dr Unit 90
- 271 Holstein Dr Unit 98
- 20 Buckskin Dr
- 97 Flint Dr
- 136 Holstein Dr
- 206 Holstein Dr
- 122 Holstein Dr
- 225 Holstein Dr
- 154 Holstein Dr
- 227 Holstein Dr
- 221 Holstein Dr
