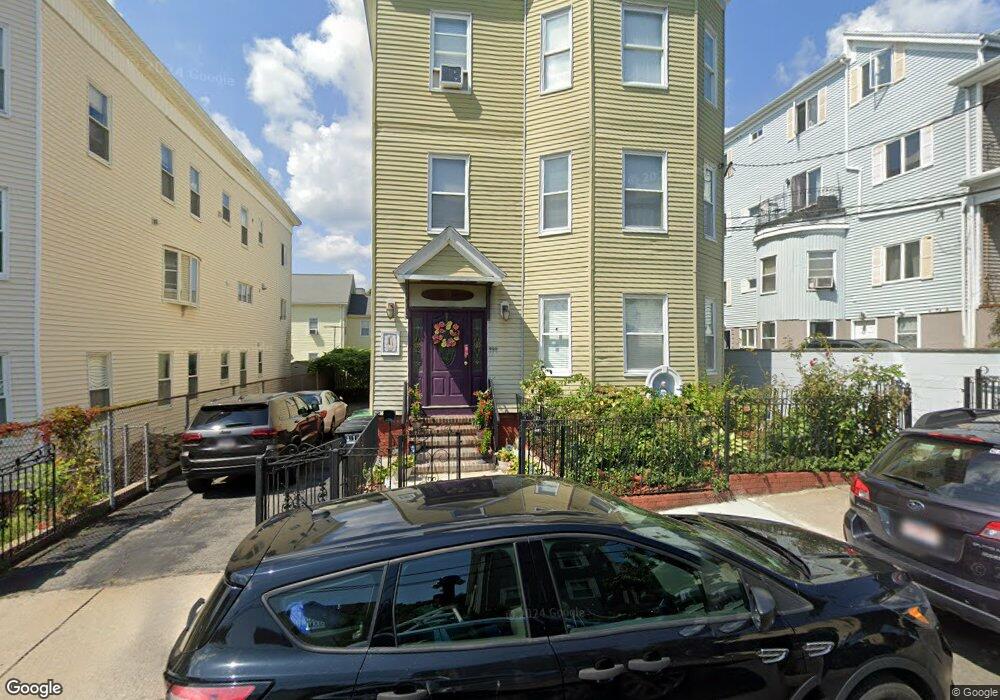97 Glen St Unit 2 Somerville, MA 02145
East Somerville Neighborhood
3
Beds
1
Bath
1,200
Sq Ft
9,583
Sq Ft Lot
About This Home
This home is located at 97 Glen St Unit 2, Somerville, MA 02145. 97 Glen St Unit 2 is a home located in Middlesex County with nearby schools including Somerville High School, Prospect Hill Academy Upper Elementary Campus, and Bright Future Educare Center.
Create a Home Valuation Report for This Property
The Home Valuation Report is an in-depth analysis detailing your home's value as well as a comparison with similar homes in the area
Home Values in the Area
Average Home Value in this Area
Tax History Compared to Growth
Map
Nearby Homes
- 2 Hillside Ave
- 84 Cross St
- 43 Cross St
- 57 Myrtle St
- 34 Knowlton St Unit 2
- 76 Franklin St
- 19 Everett Ave
- 14 Bonair St Unit 14
- 16 Bonair St
- 142 Cross St
- 36 Everett Ave
- 32 Pinckney St
- 3 Franklin St Unit C
- 4 Cross St
- 25 Alston St
- 74 Gilman St Unit 1
- 7 Washington St
- 11 Macarthur St Unit B
- 11 Macarthur St Unit A
- 78 Mount Vernon St
- 97 Glen St
- 101 Glen St
- 91 Glen St
- 91 Glen St Unit 2
- 91 Glen St Unit 1
- 91 Glen St Unit 10
- 91 Glen St Unit 3
- 91 Glen St
- 93 Glen St Unit 1
- 93 Glen St Unit 3
- 93 Glen St Unit 2
- 93 Glen St Unit 91 1
- 93 Glen St
- 93 Glen St
- 93 Glen St Unit 30
- 93 Glen St Unit 4
- 37 Flint St
- 37 Flint St
- 37 Flint St Unit 1
- 39 Flint St
