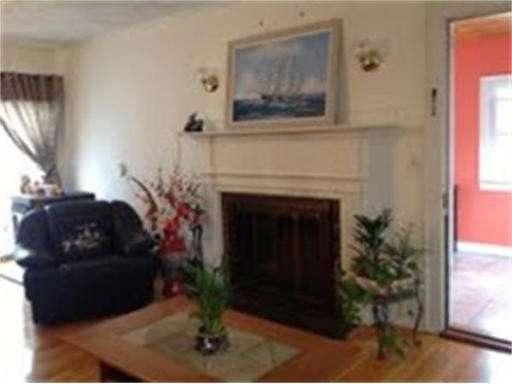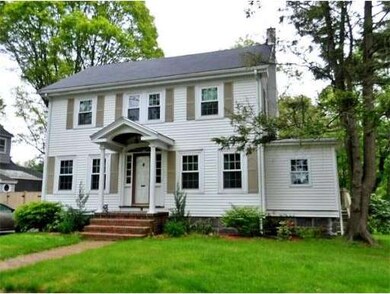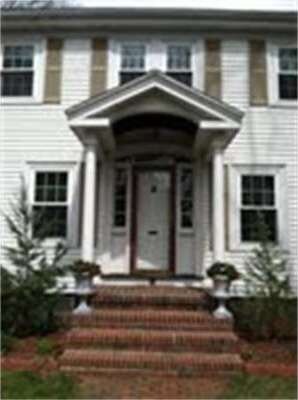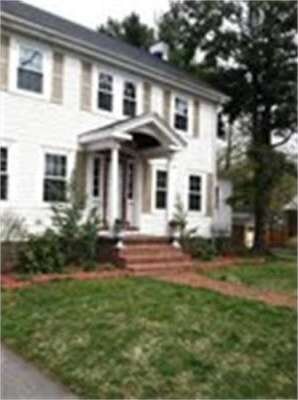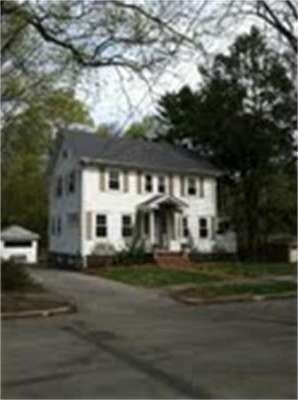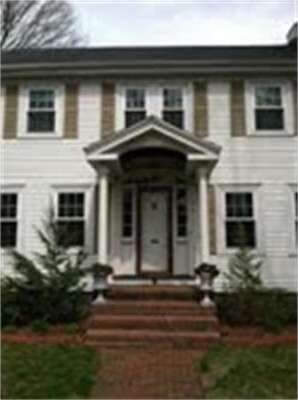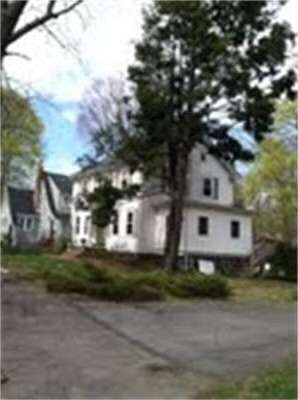
97 Hawthorn Rd Braintree, MA 02184
East Braintree NeighborhoodAbout This Home
As of July 2025Clean Deed, ready to be sold immediately. All showings by appointment. Thank you for your patience, SEE NOW!!!!!!!!! LOCATION, LOCATION, LOCATION. Classic Center Entrance stately home, desired 3 Bedroom home, top Braintree location.T Bus and Braintree T station close by. Easy access to Rt 3. Hardwoods, built ins, front to back living room with fireplace. Living room and Office with sliders to deck overlooking private unusually large yard see plat plan attached. (2parcels on one deed), Front to back master bedroom with hardwoods and double closets. Vinyl siding, newer windows and slider. Newer double draw dishwasher. Formal Dining room with piano windows and curio china cabinet. Beautiful and inviting deck for entertaining. Many mature plantings. Garage has been converted to summer house/storage/potting house. Two DriveWays.Former Garage now Out Building. Braintree T, major highways, commuter friendly. This is a great location, on bus line and more. Owners say bring forth offers!
Last Agent to Sell the Property
TradeWinds Realty Group LLC Listed on: 04/23/2013
Home Details
Home Type
Single Family
Est. Annual Taxes
$8,170
Year Built
1920
Lot Details
0
Listing Details
- Lot Description: Paved Drive, Cleared, Level
- Special Features: None
- Property Sub Type: Detached
- Year Built: 1920
Interior Features
- Has Basement: Yes
- Fireplaces: 1
- Number of Rooms: 7
- Electric: 100 Amps
- Energy: Insulated Windows, Insulated Doors
- Flooring: Wood, Tile
- Insulation: Full
- Interior Amenities: Cable Available
- Basement: Partially Finished, Concrete Floor
- Bedroom 2: Second Floor
- Bedroom 3: Second Floor
- Bathroom #1: Second Floor
- Kitchen: First Floor
- Laundry Room: Basement
- Living Room: First Floor
- Master Bedroom: Second Floor
- Master Bedroom Description: Closet, Flooring - Hardwood, Attic Access
- Dining Room: First Floor
Exterior Features
- Construction: Frame
- Exterior: Vinyl
- Exterior Features: Deck
- Foundation: Brick
Garage/Parking
- Garage Parking: Detached
- Garage Spaces: 1
- Parking: Off-Street, Paved Driveway
- Parking Spaces: 10
Utilities
- Hot Water: Oil
- Utility Connections: for Electric Range, for Electric Dryer, Washer Hookup
Condo/Co-op/Association
- HOA: No
Ownership History
Purchase Details
Home Financials for this Owner
Home Financials are based on the most recent Mortgage that was taken out on this home.Purchase Details
Purchase Details
Home Financials for this Owner
Home Financials are based on the most recent Mortgage that was taken out on this home.Purchase Details
Similar Homes in the area
Home Values in the Area
Average Home Value in this Area
Purchase History
| Date | Type | Sale Price | Title Company |
|---|---|---|---|
| Deed | $890,000 | -- | |
| Quit Claim Deed | -- | None Available | |
| Quit Claim Deed | -- | None Available | |
| Deed | -- | -- | |
| Deed | -- | -- | |
| Deed | $385,000 | -- | |
| Deed | $385,000 | -- |
Mortgage History
| Date | Status | Loan Amount | Loan Type |
|---|---|---|---|
| Open | $712,000 | New Conventional | |
| Closed | $712,000 | New Conventional | |
| Previous Owner | $524,000 | New Conventional | |
| Previous Owner | $560,500 | New Conventional | |
| Previous Owner | $360,000 | Stand Alone Refi Refinance Of Original Loan | |
| Previous Owner | $301,400 | New Conventional |
Property History
| Date | Event | Price | Change | Sq Ft Price |
|---|---|---|---|---|
| 07/25/2025 07/25/25 | Sold | $890,000 | -13.2% | $439 / Sq Ft |
| 06/17/2025 06/17/25 | Pending | -- | -- | -- |
| 06/03/2025 06/03/25 | Price Changed | $1,025,000 | -8.9% | $506 / Sq Ft |
| 04/24/2025 04/24/25 | For Sale | $1,125,000 | +58.5% | $555 / Sq Ft |
| 06/30/2020 06/30/20 | Sold | $710,000 | +5.2% | $350 / Sq Ft |
| 05/22/2020 05/22/20 | Pending | -- | -- | -- |
| 05/20/2020 05/20/20 | For Sale | $675,000 | +14.4% | $333 / Sq Ft |
| 09/15/2017 09/15/17 | Sold | $590,000 | +1.7% | $363 / Sq Ft |
| 08/01/2017 08/01/17 | Pending | -- | -- | -- |
| 07/27/2017 07/27/17 | For Sale | $579,999 | +36.2% | $357 / Sq Ft |
| 02/21/2014 02/21/14 | Sold | $426,000 | 0.0% | $262 / Sq Ft |
| 01/18/2014 01/18/14 | Off Market | $426,000 | -- | -- |
| 12/06/2013 12/06/13 | For Sale | $434,900 | +2.1% | $267 / Sq Ft |
| 11/14/2013 11/14/13 | Pending | -- | -- | -- |
| 11/14/2013 11/14/13 | Off Market | $426,000 | -- | -- |
| 09/08/2013 09/08/13 | Price Changed | $434,900 | -3.0% | $267 / Sq Ft |
| 06/29/2013 06/29/13 | Price Changed | $448,500 | -1.4% | $276 / Sq Ft |
| 06/06/2013 06/06/13 | Price Changed | $454,900 | -1.1% | $280 / Sq Ft |
| 05/20/2013 05/20/13 | Price Changed | $459,900 | -1.1% | $283 / Sq Ft |
| 04/23/2013 04/23/13 | For Sale | $464,900 | -- | $286 / Sq Ft |
Tax History Compared to Growth
Tax History
| Year | Tax Paid | Tax Assessment Tax Assessment Total Assessment is a certain percentage of the fair market value that is determined by local assessors to be the total taxable value of land and additions on the property. | Land | Improvement |
|---|---|---|---|---|
| 2025 | $8,170 | $818,600 | $397,500 | $421,100 |
| 2024 | $7,184 | $757,800 | $354,900 | $402,900 |
| 2023 | $6,859 | $702,800 | $321,800 | $381,000 |
| 2022 | $6,616 | $664,900 | $283,900 | $381,000 |
| 2021 | $6,210 | $624,100 | $283,900 | $340,200 |
| 2020 | $5,818 | $590,100 | $249,900 | $340,200 |
| 2019 | $5,589 | $553,900 | $249,900 | $304,000 |
| 2018 | $5,279 | $500,900 | $227,100 | $273,800 |
| 2017 | $5,253 | $489,100 | $227,100 | $262,000 |
| 2016 | $4,950 | $450,800 | $204,400 | $246,400 |
| 2015 | $4,882 | $441,000 | $204,400 | $236,600 |
| 2014 | $4,404 | $385,600 | $169,400 | $216,200 |
Agents Affiliated with this Home
-
Laura McGourty
L
Seller's Agent in 2025
Laura McGourty
Real Broker MA, LLC
(781) 848-9064
4 in this area
12 Total Sales
-
N
Buyer's Agent in 2025
Non Member
Non Member Office
-
Johhny Ho
J
Seller's Agent in 2020
Johhny Ho
Kava Realty Group, Inc.
2 in this area
127 Total Sales
-
D
Seller Co-Listing Agent in 2020
Dan Ton
Kava Realty Group, Inc.
-
Greg Dekermenjian

Buyer's Agent in 2020
Greg Dekermenjian
Coldwell Banker Realty - Boston
(310) 528-1315
24 Total Sales
-
Karen Murray

Seller's Agent in 2017
Karen Murray
Coldwell Banker Realty - Milton
(617) 480-4411
22 Total Sales
Map
Source: MLS Property Information Network (MLS PIN)
MLS Number: 71513654
APN: BRAI-002066-000000-000014
- 106 Home Park Rd
- 102 Conrad St
- 391 Elm St
- 150 Elm St Unit 1
- 11 Rogers Cir
- 10 Hughes St
- 8 Vinton Ave Unit 10
- 9 Independence Ave Unit 212
- 18 Devon Rd
- 20 Vine St
- 0 Penns Hill
- 205 River St
- 91-93 Goddard St
- 167 Middle St
- 4 Alfred Rd
- 29 Wilkins Rd
- 52 Cochato Rd
- 155 Kendrick Ave Unit T7
- 72 Federal Ave
- 8 May Ave
