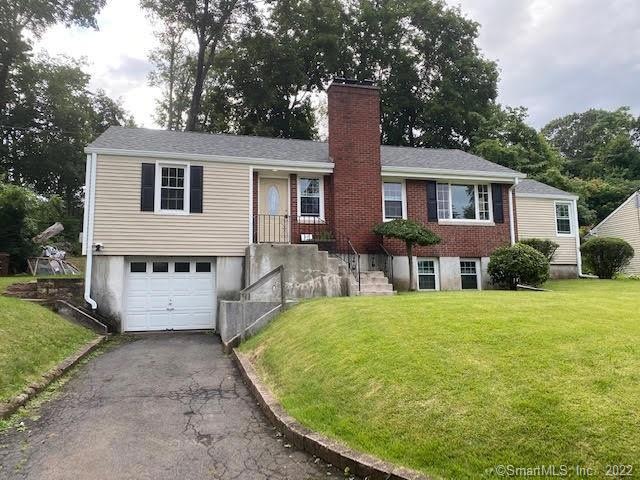
97 Jacobs Terrace Middletown, CT 06457
Highlights
- Ranch Style House
- No HOA
- 1 Car Attached Garage
- 1 Fireplace
- Cul-De-Sac
- Wood Siding
About This Home
As of October 2021This is the one you have been waiting for! Sprawling 4 bedroom 2.5 bathroom ranch located on a quiet street in Middletown. Large eat in kitchen with beautiful maple cabinets and hardwood floor throughout. Two wood burning fireplaces. Downstairs you'll find a finished rec room and half bath with laundry room. This amazing home has so much to offer. Newer roof, siding and replacement windows. Please take a ride by or set up your own private showing! Sold "as is"
Last Agent to Sell the Property
Luxe Realty LLC License #REB.0794369 Listed on: 07/24/2021
Last Buyer's Agent
Andrew Bass
eXp Realty License #RES.0818269
Home Details
Home Type
- Single Family
Est. Annual Taxes
- $5,664
Year Built
- Built in 1952
Lot Details
- 0.39 Acre Lot
- Cul-De-Sac
- Property is zoned R-15
Parking
- 1 Car Attached Garage
Home Design
- Ranch Style House
- Concrete Foundation
- Asphalt Shingled Roof
- Wood Siding
- Concrete Siding
Interior Spaces
- 1,454 Sq Ft Home
- 1 Fireplace
- Finished Basement
Kitchen
- Oven or Range
- Microwave
Bedrooms and Bathrooms
- 4 Bedrooms
Schools
- Middletown High School
Utilities
- Radiator
- Heating System Uses Oil
- Heating System Uses Oil Above Ground
Community Details
- No Home Owners Association
Ownership History
Purchase Details
Home Financials for this Owner
Home Financials are based on the most recent Mortgage that was taken out on this home.Purchase Details
Home Financials for this Owner
Home Financials are based on the most recent Mortgage that was taken out on this home.Purchase Details
Home Financials for this Owner
Home Financials are based on the most recent Mortgage that was taken out on this home.Similar Homes in Middletown, CT
Home Values in the Area
Average Home Value in this Area
Purchase History
| Date | Type | Sale Price | Title Company |
|---|---|---|---|
| Quit Claim Deed | -- | None Available | |
| Quit Claim Deed | -- | None Available | |
| Warranty Deed | $290,000 | None Available | |
| Warranty Deed | $84,900 | -- | |
| Warranty Deed | $255,250 | -- | |
| Warranty Deed | $84,900 | -- | |
| Warranty Deed | $255,250 | -- |
Mortgage History
| Date | Status | Loan Amount | Loan Type |
|---|---|---|---|
| Open | $284,747 | FHA | |
| Closed | $10,150 | Second Mortgage Made To Cover Down Payment | |
| Closed | $284,747 | FHA | |
| Previous Owner | $229,725 | No Value Available |
Property History
| Date | Event | Price | Change | Sq Ft Price |
|---|---|---|---|---|
| 10/19/2021 10/19/21 | Sold | $290,000 | +3.6% | $199 / Sq Ft |
| 08/26/2021 08/26/21 | For Sale | $279,900 | -3.5% | $193 / Sq Ft |
| 08/24/2021 08/24/21 | Off Market | $290,000 | -- | -- |
| 08/05/2021 08/05/21 | For Sale | $279,900 | +229.7% | $193 / Sq Ft |
| 08/26/2015 08/26/15 | Sold | $84,900 | -9.3% | $58 / Sq Ft |
| 08/05/2015 08/05/15 | Pending | -- | -- | -- |
| 06/22/2015 06/22/15 | For Sale | $93,600 | -- | $64 / Sq Ft |
Tax History Compared to Growth
Tax History
| Year | Tax Paid | Tax Assessment Tax Assessment Total Assessment is a certain percentage of the fair market value that is determined by local assessors to be the total taxable value of land and additions on the property. | Land | Improvement |
|---|---|---|---|---|
| 2024 | $6,692 | $181,850 | $67,170 | $114,680 |
| 2023 | $6,383 | $181,850 | $67,170 | $114,680 |
| 2022 | $5,664 | $128,730 | $44,790 | $83,940 |
| 2021 | $5,664 | $128,730 | $44,790 | $83,940 |
| 2020 | $5,690 | $128,730 | $44,790 | $83,940 |
| 2019 | $5,716 | $128,730 | $44,790 | $83,940 |
| 2018 | $5,626 | $128,730 | $44,790 | $83,940 |
| 2017 | $6,030 | $142,220 | $52,810 | $89,410 |
| 2016 | $5,859 | $142,220 | $52,810 | $89,410 |
| 2015 | $5,632 | $142,220 | $52,810 | $89,410 |
| 2014 | $5,689 | $142,220 | $52,810 | $89,410 |
Agents Affiliated with this Home
-

Seller's Agent in 2021
Joseph Snell
Luxe Realty LLC
(860) 839-8331
284 Total Sales
-
A
Buyer's Agent in 2021
Andrew Bass
eXp Realty
-

Buyer Co-Listing Agent in 2021
Alexandria Kebalo
ENRG Global Realty, LLC
(860) 800-6101
100 Total Sales
-
S
Seller's Agent in 2015
Sheldon Haag
eXp Realty
-
M
Buyer's Agent in 2015
Myles Mitchell
Agnelli Real Estate
Map
Source: SmartMLS
MLS Number: 170422985
APN: MTWN-000026-000000-000197
- 84 High St
- 49 Hunting Hill Ave
- 44 Durwin St
- 234 S Main St Unit 103
- 37 Mckenna Dr
- 129 Knowles Ave Unit 129
- 17 Mckenna Dr
- 226 Farm Hill Rd
- 4 Glynn Ave
- 76 Milardo Ln
- 156 S Main St
- 74 Mill St
- 93 S Main St
- 390 Butternut St
- 47 Ridge Rd
- 81 Aresco Dr
- 956 S Main St Unit 956
- 80 Russell St
- 75 Carll Rd
- 201 College St Unit 3
