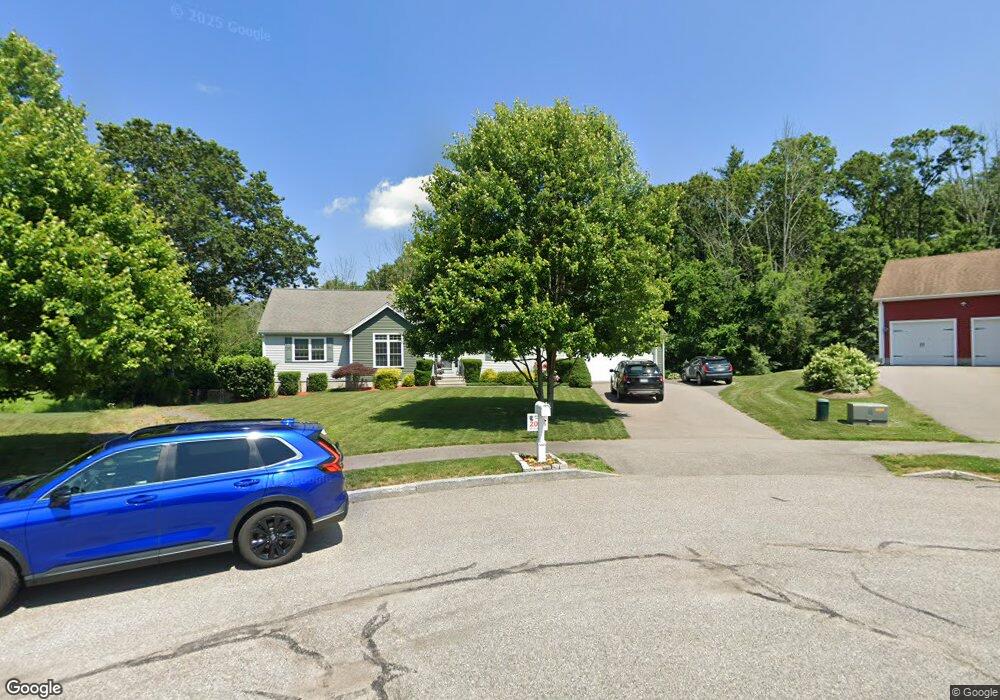97 Karens Way Raynham, MA 02767
Estimated Value: $886,000 - $976,000
4
Beds
4
Baths
3,066
Sq Ft
$303/Sq Ft
Est. Value
About This Home
This home is located at 97 Karens Way, Raynham, MA 02767 and is currently estimated at $928,138, approximately $302 per square foot. 97 Karens Way is a home with nearby schools including Merrill Elementary School, LaLiberte Elementary School, and Williams Intermediate School.
Ownership History
Date
Name
Owned For
Owner Type
Purchase Details
Closed on
Sep 4, 2020
Sold by
Pilling Melynda
Bought by
Pilling Brad and Pilling Melynda
Current Estimated Value
Home Financials for this Owner
Home Financials are based on the most recent Mortgage that was taken out on this home.
Original Mortgage
$383,000
Outstanding Balance
$339,257
Interest Rate
2.8%
Mortgage Type
New Conventional
Estimated Equity
$588,881
Purchase Details
Closed on
Oct 8, 2010
Sold by
Hansen Assoc Inc
Bought by
Pilling Melynda and Pilling Melynda
Home Financials for this Owner
Home Financials are based on the most recent Mortgage that was taken out on this home.
Original Mortgage
$334,495
Interest Rate
4.25%
Mortgage Type
FHA
Create a Home Valuation Report for This Property
The Home Valuation Report is an in-depth analysis detailing your home's value as well as a comparison with similar homes in the area
Home Values in the Area
Average Home Value in this Area
Purchase History
| Date | Buyer | Sale Price | Title Company |
|---|---|---|---|
| Pilling Brad | -- | None Available | |
| Pilling Melynda | $339,000 | -- |
Source: Public Records
Mortgage History
| Date | Status | Borrower | Loan Amount |
|---|---|---|---|
| Open | Pilling Brad | $383,000 | |
| Previous Owner | Pilling Melynda | $334,495 |
Source: Public Records
Tax History Compared to Growth
Tax History
| Year | Tax Paid | Tax Assessment Tax Assessment Total Assessment is a certain percentage of the fair market value that is determined by local assessors to be the total taxable value of land and additions on the property. | Land | Improvement |
|---|---|---|---|---|
| 2025 | $11,253 | $930,000 | $199,100 | $730,900 |
| 2024 | $11,036 | $888,600 | $191,500 | $697,100 |
| 2023 | $10,743 | $789,900 | $172,300 | $617,600 |
| 2022 | $10,135 | $683,400 | $153,200 | $530,200 |
| 2021 | $7,160 | $487,400 | $145,500 | $341,900 |
| 2020 | $6,957 | $482,800 | $145,500 | $337,300 |
| 2019 | $6,601 | $463,900 | $145,500 | $318,400 |
| 2018 | $3,784 | $407,400 | $145,500 | $261,900 |
| 2017 | $5,647 | $375,700 | $137,800 | $237,900 |
| 2016 | $5,583 | $372,700 | $134,800 | $237,900 |
| 2015 | $5,204 | $341,500 | $136,000 | $205,500 |
Source: Public Records
Map
Nearby Homes
- 1789 Broadway
- 1681 Broadway
- 342 Robinson St
- 21 Laurel Ln
- 1553 Broadway
- 1540 Broadway Unit 31
- 1540 Broadway Unit 35
- 107 Ann St
- 38 Elm St E
- 79 Jennings Dr
- 53 Bridge St
- 598 Elm St E
- 658 Broadway
- 47 Cutter Dr
- 29 Saddle Dr
- 5 New Carver St
- 41 Foundry St Unit 11-7
- 15 Foundry St Unit A1
- 15 Foundry St Unit A8
- 15 Foundry St Unit 7
