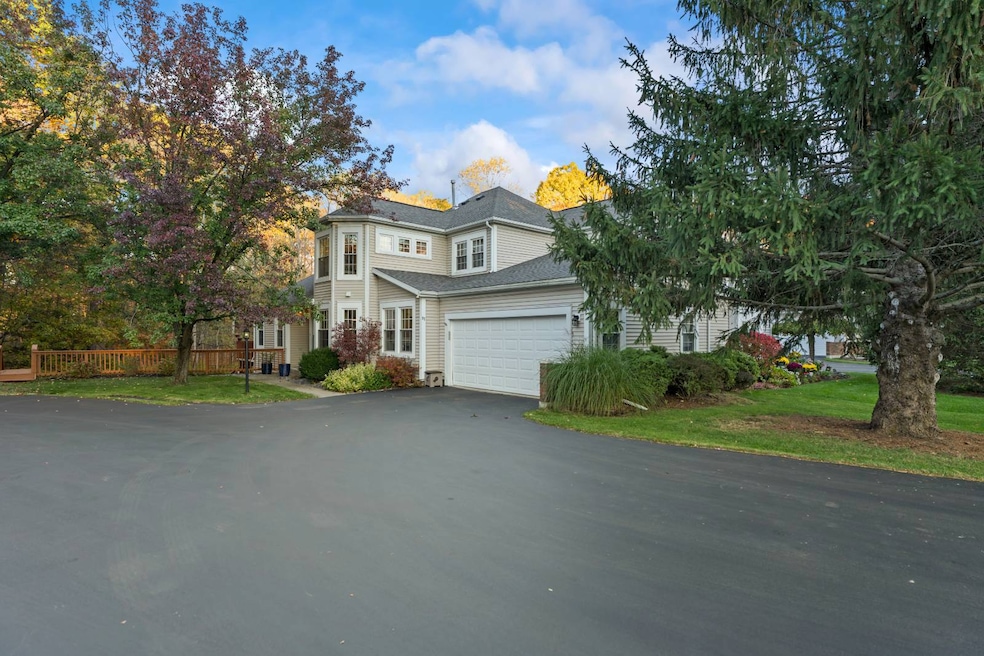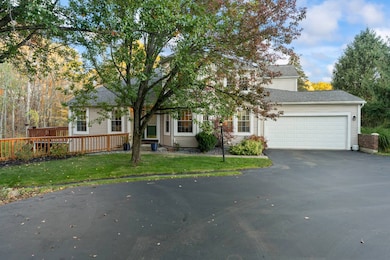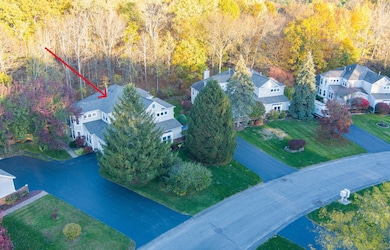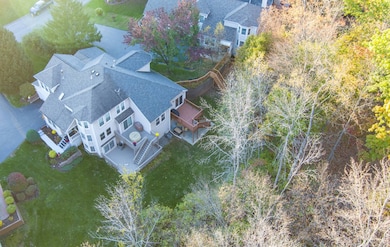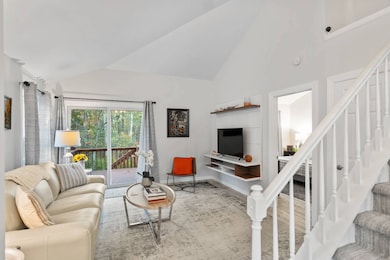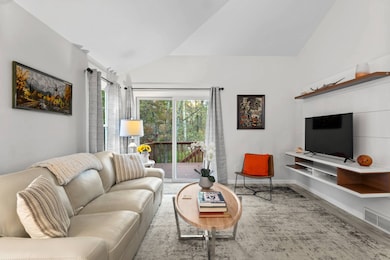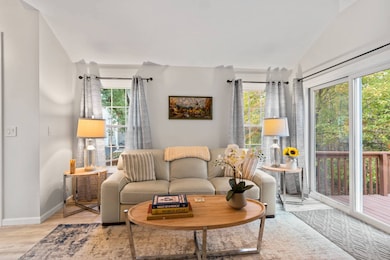
97 Killarney Dr Schenectady, NY 12309
Estimated payment $3,197/month
Highlights
- View of Trees or Woods
- Open Floorplan
- Wood Flooring
- Birchwood Elementary School Rated A
- Deck
- Main Floor Primary Bedroom
About This Home
This beautifully maintained townhome located in the sought after Avon Crest North offers a spacious, open-concept layout and several thoughtful updates. First-floor features new flooring, lighting, and fresh paint, creating an inviting atmosphere for daily living and entertaining. Step outside to your private rear deck overlooking a peaceful treed backdrop-a wonderful spot to unwind. The large kitchen is ideal for the resident chef, complete with ample counter space, updated appliances, Corian counters, and convenient access to the dining and living areas. First floor spacious primary suite offers walk-in and additional closet space, soaking tub and walk-in shower. First-floor laundry adds everyday convenience. Upstairs, you'll find upgraded carpet, a generous sitting area/loft that can serve as a home office, reading nook, or creative space, plus two bedrooms and a full bath. The finished basement area provides valuable additional living space-perfect for a family room, guest suite, in-law area, or recreation room. Sliding glass doors lead to a walk-out patio under the deck, great for outdoor relaxation and entertaining. A separate enclosed room offers extra storage or could easily become a workshop or home gym. New roof (2023) for added peace of mind. Close to shopping, dining, parks, and commuter routes, this home combines comfort, versatility, and location. Move-in ready and waiting for its next owner. Niskayuna School district.
Townhouse Details
Home Type
- Townhome
Est. Annual Taxes
- $8,704
Year Built
- Built in 1994 | Remodeled in 2021
Lot Details
- Sprinkler System
- Landscaped with Trees
Parking
- 2 Car Attached Garage
- Driveway
Home Design
- Frame Construction
- Asphalt Roof
- Vinyl Siding
Interior Spaces
- 1,607 Sq Ft Home
- 2-Story Property
- Open Floorplan
- Living Room
- Dining Room
- Den
- Views of Woods
Kitchen
- Oven
- Dishwasher
Flooring
- Wood
- Carpet
- Tile
Bedrooms and Bathrooms
- 3 Bedrooms
- Primary Bedroom on Main
- En-Suite Primary Bedroom
- Walk-In Closet
Laundry
- Laundry Room
- Dryer
- Washer
Partially Finished Basement
- Walk-Out Basement
- Basement Fills Entire Space Under The House
Outdoor Features
- Deck
- Patio
Utilities
- Forced Air Heating and Cooling System
- Heating System Uses Natural Gas
Community Details
- Property has a Home Owners Association
- Avon Crest North Community
Map
Home Values in the Area
Average Home Value in this Area
Tax History
| Year | Tax Paid | Tax Assessment Tax Assessment Total Assessment is a certain percentage of the fair market value that is determined by local assessors to be the total taxable value of land and additions on the property. | Land | Improvement |
|---|---|---|---|---|
| 2024 | $11,134 | $255,000 | $25,000 | $230,000 |
| 2023 | $11,228 | $255,000 | $25,000 | $230,000 |
| 2022 | $10,919 | $255,000 | $25,000 | $230,000 |
| 2021 | $9,200 | $255,000 | $25,000 | $230,000 |
| 2020 | $6,943 | $255,000 | $25,000 | $230,000 |
| 2019 | $1,310 | $255,000 | $25,000 | $230,000 |
| 2018 | $3,331 | $255,000 | $25,000 | $230,000 |
| 2017 | $6,790 | $255,000 | $25,000 | $230,000 |
| 2016 | $6,900 | $255,000 | $25,000 | $230,000 |
| 2015 | -- | $255,000 | $25,000 | $230,000 |
| 2014 | -- | $255,000 | $25,000 | $230,000 |
Property History
| Date | Event | Price | List to Sale | Price per Sq Ft | Prior Sale |
|---|---|---|---|---|---|
| 11/04/2025 11/04/25 | Pending | -- | -- | -- | |
| 10/30/2025 10/30/25 | For Sale | $469,000 | +75.0% | $292 / Sq Ft | |
| 07/21/2020 07/21/20 | Sold | $268,000 | -2.5% | $167 / Sq Ft | View Prior Sale |
| 06/22/2020 06/22/20 | Pending | -- | -- | -- | |
| 06/11/2020 06/11/20 | For Sale | $274,900 | -- | $171 / Sq Ft |
Purchase History
| Date | Type | Sale Price | Title Company |
|---|---|---|---|
| Administrators Deed | $268,028 | None Available | |
| Deed | $268,500 | Chicago Title Insurance Co | |
| Deed | $264,000 | Maura Mottolese |
Mortgage History
| Date | Status | Loan Amount | Loan Type |
|---|---|---|---|
| Open | $168,125 | New Conventional | |
| Previous Owner | $239,025 | New Conventional |
About the Listing Agent

We consider it a great honor to be able to assist you throughout your home-buying and selling journey. At our core, we believe that education, knowledge, and preparation are essential to success in real estate. As dedicated full-time real estate professionals, we take a strategic yet personable approach to every transaction, drawing on our years of experience as entrepreneurs to provide refreshingly friendly customer care and expert guidance. Our passion for real estate is evident in our sharp
Christine's Other Listings
Source: NY State MLS
MLS Number: 11598356
APN: 061-006-0002-011-000-0000
- 145 Killarney Dr
- 142 Killarney Dr
- 70 Dublin Dr
- 2626 Troy-Schenectady Rd
- 2550 Troy-Schenectady Rd
- 817 Lishakill Rd
- 2482 Troy Schenectady Rd
- 841 Red Oak Dr
- 2573 Rosendale Rd
- 838 Pearse Rd
- 2450 York Seat Rd
- 859 Hereford Way
- 2368 Troy Schenectady Rd
- 930 Riverview Rd
- 873 Worcester Dr
- 798 Downing St
- 6 Oaktree Ln
- 756 Hampshire Seat
- 2449 Westminster Way
- 16 Warwick Way
- 2475 Brookshire Dr
- 73 Birchwood Ln
- 50 New Shaker Rd
- 1365 van Antwerp Rd
- 2150 Eastern Pkwy
- 6 Elliott Ave
- 3275 Maryvale Dr
- 2006 Central Ave Unit 105
- 2228 Crescent Rd Unit 4
- 100 Foxwood Dr
- 822 Hampton Ave
- 1809 Eastern Pkwy Unit B
- 1570 Union St
- 1824 Albany St
- 6 Harvard St
- 4311 Angela Ct Unit 2
- 10 Queens Dr
- 4208-4219 Court Royale St
- 1504 Union St Unit 1R
- 1030 Community Rd
