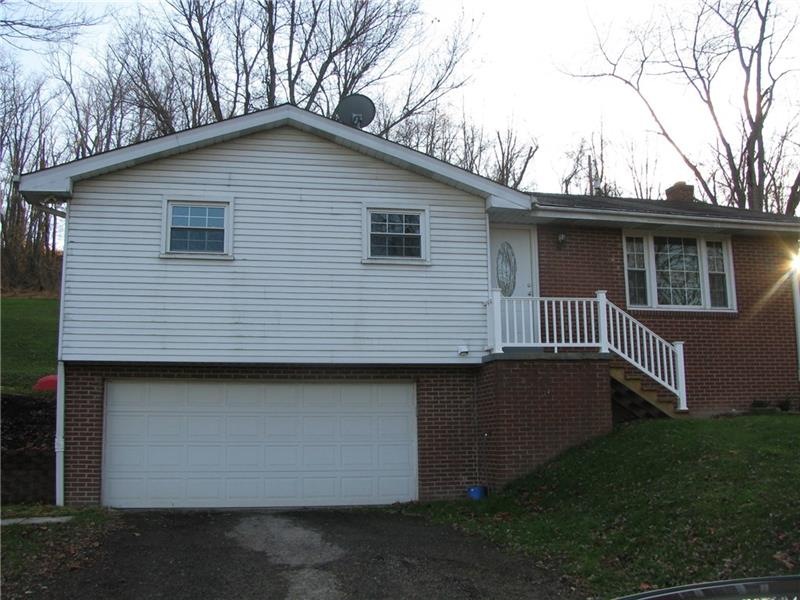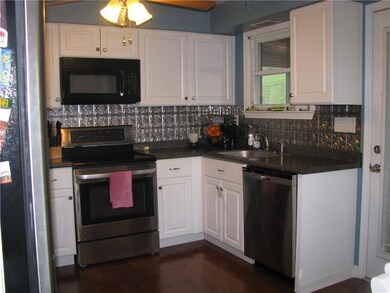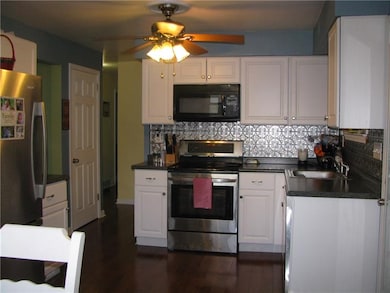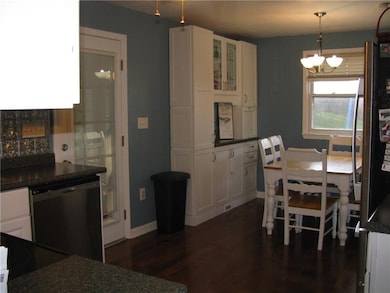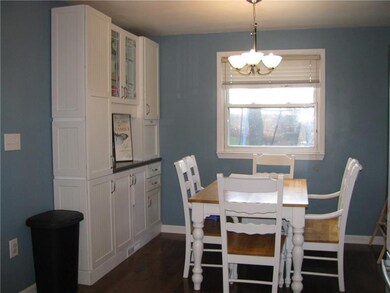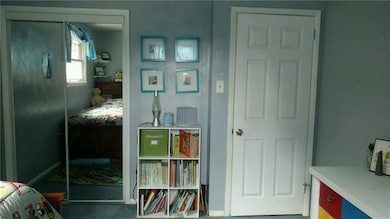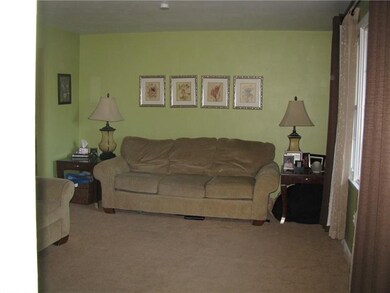
97 Lagonda Rd Washington, PA 15301
South Franklin Township NeighborhoodHighlights
- Ranch Style House
- Forced Air Heating and Cooling System
- Carpet
- Attached Garage
- Washer and Dryer
About This Home
As of March 2020This home is move in ready!! Completely updated kitchen with new appliances, tiled back splash, butlers pantry and hardwood floors. Totally remodeled bath with all new bath tub, surround, flooring, sink, and fixtures. A new furnace, pressure tank, interior doors, carpet and lighting. Awesome 12x18 sunroom off the back to enjoy the view of the woods.
Home Details
Home Type
- Single Family
Est. Annual Taxes
- $1,800
Parking
- Attached Garage
Home Design
- Ranch Style House
- Asphalt Roof
Kitchen
- Electric Range
- Microwave
- Dishwasher
Flooring
- Carpet
- Laminate
Bedrooms and Bathrooms
- 3 Bedrooms
- 1 Full Bathroom
Utilities
- Forced Air Heating and Cooling System
- Heating System Uses Oil
- Well
Additional Features
- Washer and Dryer
- Walk-Out Basement
Listing and Financial Details
- Assessor Parcel Number 590-013-00-00-0046-01
Ownership History
Purchase Details
Home Financials for this Owner
Home Financials are based on the most recent Mortgage that was taken out on this home.Purchase Details
Home Financials for this Owner
Home Financials are based on the most recent Mortgage that was taken out on this home.Purchase Details
Home Financials for this Owner
Home Financials are based on the most recent Mortgage that was taken out on this home.Similar Homes in Washington, PA
Home Values in the Area
Average Home Value in this Area
Purchase History
| Date | Type | Sale Price | Title Company |
|---|---|---|---|
| Deed | $205,000 | None Available | |
| Special Warranty Deed | $156,900 | Blue Sky Closing Svcs Inc | |
| Special Warranty Deed | $123,500 | -- |
Mortgage History
| Date | Status | Loan Amount | Loan Type |
|---|---|---|---|
| Open | $160,000 | New Conventional | |
| Previous Owner | $141,210 | New Conventional | |
| Previous Owner | $117,325 | New Conventional |
Property History
| Date | Event | Price | Change | Sq Ft Price |
|---|---|---|---|---|
| 03/20/2020 03/20/20 | Sold | $205,000 | -2.3% | $195 / Sq Ft |
| 01/31/2020 01/31/20 | For Sale | $209,900 | +33.8% | $200 / Sq Ft |
| 03/09/2017 03/09/17 | Sold | $156,900 | -7.7% | $149 / Sq Ft |
| 03/01/2017 03/01/17 | Pending | -- | -- | -- |
| 11/05/2016 11/05/16 | For Sale | $169,900 | +37.6% | $162 / Sq Ft |
| 08/24/2012 08/24/12 | Sold | $123,500 | +7.5% | $118 / Sq Ft |
| 07/20/2012 07/20/12 | Pending | -- | -- | -- |
| 06/08/2012 06/08/12 | For Sale | $114,900 | -- | $109 / Sq Ft |
Tax History Compared to Growth
Tax History
| Year | Tax Paid | Tax Assessment Tax Assessment Total Assessment is a certain percentage of the fair market value that is determined by local assessors to be the total taxable value of land and additions on the property. | Land | Improvement |
|---|---|---|---|---|
| 2025 | $2,958 | $170,400 | $45,000 | $125,400 |
| 2024 | $2,839 | $170,400 | $45,000 | $125,400 |
| 2023 | $2,839 | $170,400 | $45,000 | $125,400 |
| 2022 | $2,839 | $170,400 | $45,000 | $125,400 |
| 2021 | $2,759 | $170,400 | $45,000 | $125,400 |
| 2020 | $2,121 | $170,400 | $45,000 | $125,400 |
| 2019 | $2,121 | $134,400 | $45,000 | $89,400 |
| 2018 | $2,062 | $134,400 | $45,000 | $89,400 |
| 2017 | $264 | $134,400 | $45,000 | $89,400 |
| 2016 | $264 | $10,596 | $1,416 | $9,180 |
| 2015 | $0 | $10,596 | $1,416 | $9,180 |
| 2014 | $264 | $10,596 | $1,416 | $9,180 |
| 2013 | $264 | $10,596 | $1,416 | $9,180 |
Agents Affiliated with this Home
-
Jeffrey Selvoski

Seller's Agent in 2020
Jeffrey Selvoski
EXP REALTY LLC
(724) 825-0102
1 in this area
362 Total Sales
-
C
Buyer's Agent in 2020
Casey Teagarden
WPML Inactive User File
-
Lisa Scott

Seller's Agent in 2017
Lisa Scott
EXP REALTY LLC
(724) 255-3421
4 in this area
86 Total Sales
-
Doreen Walters

Seller's Agent in 2012
Doreen Walters
REALTY ONE GROUP GOLD STANDARD
(412) 654-6916
312 Total Sales
-
Susan Ulam

Buyer's Agent in 2012
Susan Ulam
COLDWELL BANKER REALTY
(412) 680-1804
4 in this area
127 Total Sales
Map
Source: West Penn Multi-List
MLS Number: 1252083
APN: 5900130000004601
- 285 Deerfield Rd
- 3095 Investors Rd
- Security Dr
- Aruba Bay Plan at Maple Hill
- Dominica Spring Plan at Maple Hill
- Grand Bahama Plan at Maple Hill
- Eden Cay Plan at Maple Hill
- Grand Cayman Plan at Maple Hill
- 100 Park Ave
- 297 Alamae Lakes Rd
- 170 Timberline Dr
- 00 Vaneal Rd
- Lot# 11 Vaneal Rd
- 175 Warne Ln
- 90 Dague Ln
- 309 Vaneal Rd
- 851 Mounts Rd
- 600 Moore Rd
- 1505 Bedillion Rd
- 1905 Vista Valley Rd
