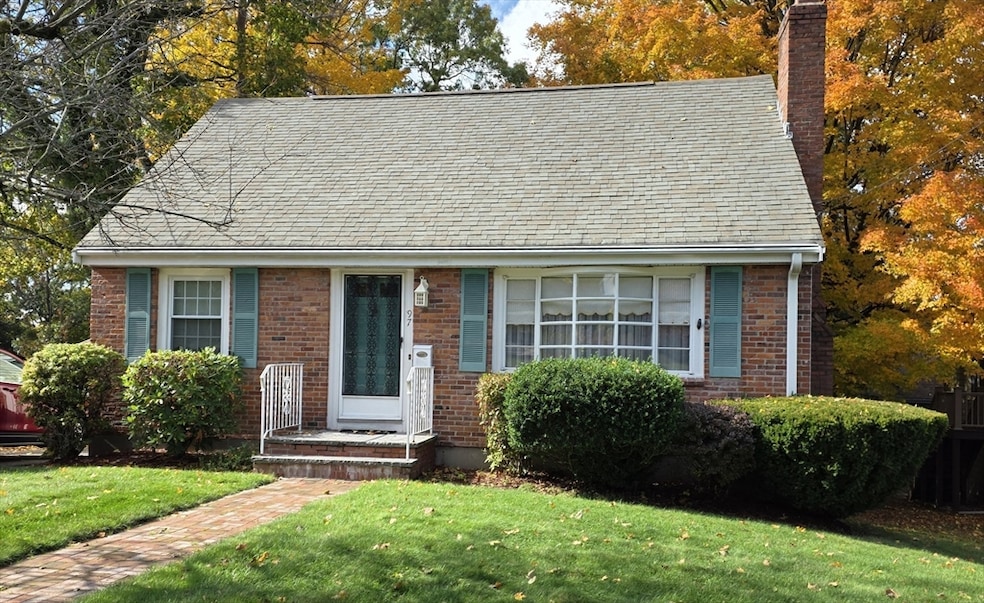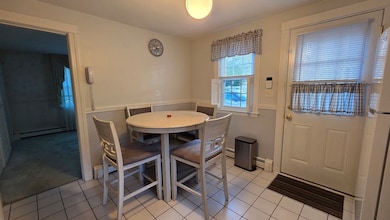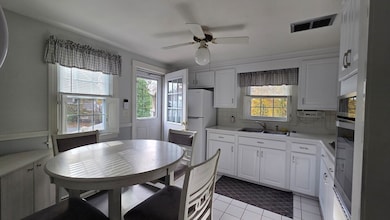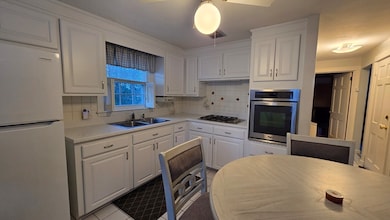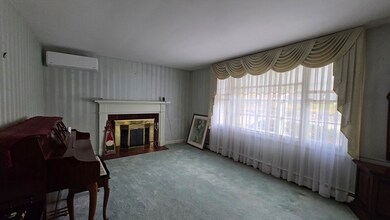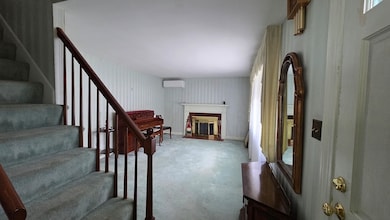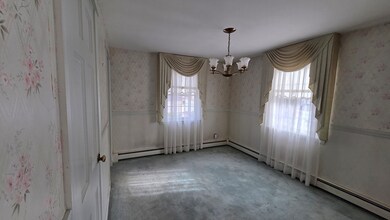97 Liberty St Braintree, MA 02184
East Braintree NeighborhoodEstimated payment $4,093/month
Highlights
- 0.47 Acre Lot
- Deck
- Wooded Lot
- Cape Cod Architecture
- Property is near public transit
- 4-minute walk to Jonas Perkins Park
About This Home
Welcome home to 97 Liberty St, a charming 3-bedroom, 1.5-bath Cape set on nearly half an acre in desirable Braintree! This 1,656 sq. ft. home blends classic character with thoughtful updates, featuring a warm living room with a wood-burning fireplace, hardwood floors, and plenty of natural light. The kitchen boasts Corian countertops, tile flooring, and exterior access to a composite deck overlooking a fenced, level yard—perfect for relaxing or entertaining. Upstairs, you'll find two spacious bedrooms, including a primary with a walk-in closet. Additional highlights include a partially finished walk-out basement with a family room, mini-split cooling, gas heat, a Shed, and off-street parking for three. Conveniently located near schools, shopping, parks, and major highways, with easy access to the MBTA and local amenities. Move-in ready and full of potential—don’t miss this Liberty Street gem!
Open House Schedule
-
Saturday, November 15, 202511:00 am to 1:00 pm11/15/2025 11:00:00 AM +00:0011/15/2025 1:00:00 PM +00:00First open house Saturday, 11 AM to 1 PM.Add to Calendar
Home Details
Home Type
- Single Family
Est. Annual Taxes
- $6,441
Year Built
- Built in 1952
Lot Details
- 0.47 Acre Lot
- Fenced
- Level Lot
- Wooded Lot
Home Design
- Cape Cod Architecture
- Frame Construction
- Shingle Roof
- Concrete Perimeter Foundation
Interior Spaces
- Light Fixtures
- Insulated Windows
- Window Screens
- Insulated Doors
- Living Room with Fireplace
- Dining Area
- Washer and Electric Dryer Hookup
Kitchen
- Oven
- Range with Range Hood
- Solid Surface Countertops
Flooring
- Wood
- Wall to Wall Carpet
- Concrete
- Ceramic Tile
- Vinyl
Bedrooms and Bathrooms
- 3 Bedrooms
- Primary bedroom located on second floor
- Dual Closets
- Walk-In Closet
- Separate Shower
- Linen Closet In Bathroom
Partially Finished Basement
- Walk-Out Basement
- Basement Fills Entire Space Under The House
- Interior Basement Entry
- Block Basement Construction
- Laundry in Basement
Home Security
- Home Security System
- Storm Doors
Parking
- 3 Car Parking Spaces
- Tandem Parking
- Driveway
- Paved Parking
- Open Parking
- Off-Street Parking
Eco-Friendly Details
- Energy-Efficient Thermostat
Outdoor Features
- Deck
- Outdoor Storage
- Rain Gutters
- Porch
Location
- Property is near public transit
- Property is near schools
Utilities
- Ductless Heating Or Cooling System
- 3 Cooling Zones
- Heating System Uses Natural Gas
- Baseboard Heating
- 220 Volts
- 110 Volts
- 100 Amp Service
- Gas Water Heater
- High Speed Internet
Listing and Financial Details
- Assessor Parcel Number M:3026 B:0 L:10,22051
Community Details
Overview
- No Home Owners Association
- Near Conservation Area
Amenities
- Shops
Recreation
- Tennis Courts
- Park
- Jogging Path
Map
Home Values in the Area
Average Home Value in this Area
Tax History
| Year | Tax Paid | Tax Assessment Tax Assessment Total Assessment is a certain percentage of the fair market value that is determined by local assessors to be the total taxable value of land and additions on the property. | Land | Improvement |
|---|---|---|---|---|
| 2025 | $6,441 | $645,400 | $383,200 | $262,200 |
| 2024 | $5,862 | $618,400 | $360,000 | $258,400 |
| 2023 | $5,553 | $569,000 | $325,100 | $243,900 |
| 2022 | $5,431 | $545,800 | $301,900 | $243,900 |
| 2021 | $4,985 | $501,000 | $278,700 | $222,300 |
| 2020 | $4,711 | $477,800 | $255,500 | $222,300 |
| 2019 | $4,639 | $459,800 | $255,500 | $204,300 |
| 2018 | $4,512 | $428,100 | $232,200 | $195,900 |
| 2017 | $4,255 | $396,200 | $209,000 | $187,200 |
| 2016 | $4,032 | $367,200 | $185,800 | $181,400 |
| 2015 | $3,869 | $349,500 | $175,300 | $174,200 |
| 2014 | $3,733 | $326,900 | $167,200 | $159,700 |
Property History
| Date | Event | Price | List to Sale | Price per Sq Ft |
|---|---|---|---|---|
| 11/12/2025 11/12/25 | For Sale | $675,900 | -- | $408 / Sq Ft |
Purchase History
| Date | Type | Sale Price | Title Company |
|---|---|---|---|
| Deed | -- | -- | |
| Deed | $765,000 | -- |
Source: MLS Property Information Network (MLS PIN)
MLS Number: 73454175
APN: BRAI-003026-000000-000010
- 685 Union St
- 51 Faxon St
- 21 Faxon St
- 71 Robbie Rd
- 230 Lisle St
- 145 Commercial St Unit 3
- 141 Commercial St Unit 9
- 36 Brookside Rd
- 31 Tingley Rd
- 15 Summer St
- 83 Edgemont Rd
- 122 Washington St Unit 22
- 141 Hobart St
- 69 Dobson Rd
- 11 Richmond St
- 67 Somerville Ave
- 312 Shaw St
- 16 Lindbergh Ave
- 23-25 Lindbergh Ave
- 605 Middle St Unit 38
- 139 Stetson St Unit 2
- 305 Commercial St Unit 305
- 139-2 Stetson St Unit 2
- 287 Commercial St Unit 11
- 323 Commercial St Unit 3
- 22 Hamilton St
- 32 Sheppard Ave Unit 32
- 30 Sheppard Ave Unit 30
- 391 Commercial St
- 79 Shaw
- 2 Mccusker Dr
- 25 Commercial St
- 10 Front St Unit 303
- 22 Washington St
- 143 Washington St
- 21 Common St Unit 1
- 167 Middle St Unit 2
- 483 Liberty St Unit 2
- 125 Broad St
- 34 Drinkwater Ave Unit 2
