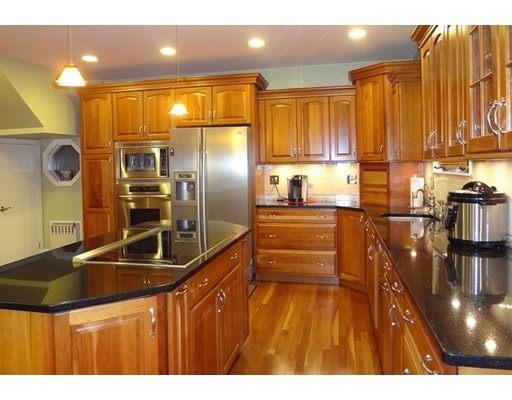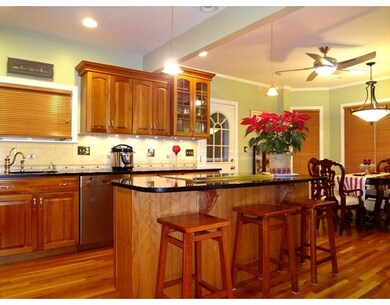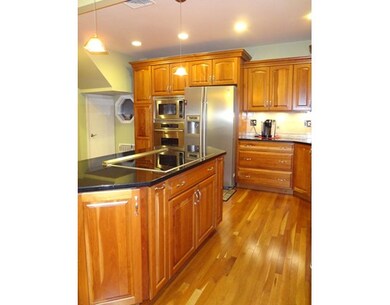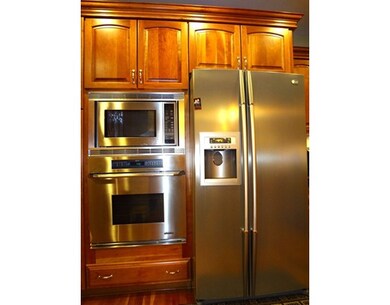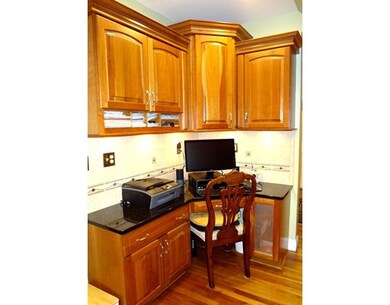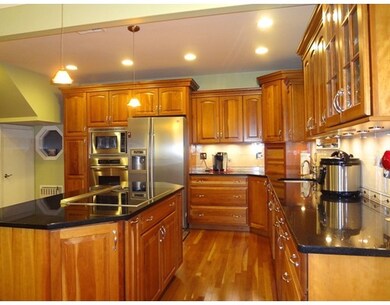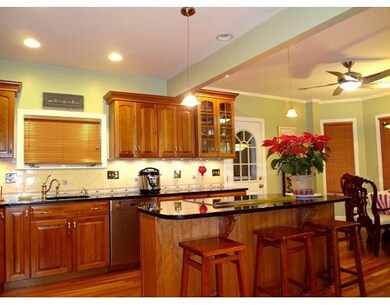
97 Linwood St Lynn, MA 01905
Pine Hill NeighborhoodAbout This Home
As of December 2018BACK & BETTER THAN EVER WITH A NEW ROOF & UPDATED ELECTRICAL! HIGHLY DESIRABLE PINE HILL! Pride of ownership! GORGEOUS CUSTOM KITCHEN featuring CHERRY CABINETS, STAINLESS STEEL APPLIANCES, including INDUCTION JENN-AIR cooktop w/TELESCOPIC backdraft vent, BOSCH dishwasher; GRANITE countertops & large island/breakfast bar, RECESSED, PENDANT & UNDER CABINET LIGHTING; separate dinette area, separate custom built-in desk/office area. BEAUTIFUL CHERRY FLOORS thru-out, CROWN MOLDINGS and CENTRAL A/C. Spacious living area equipped with surround sound wiring & fantastic WOOD BURNING STOVE ! Additional Updates include: custom wood blinds, BRAND NEW paved driveway with stone retaining wall, PVC fence, front farmer's porch with trex flr, custom Reeds Ferry Storage Shed, newer gas heating system & hot water tank. High end finishes thru-out this beautiful home, picturesque exterior complete with garden area! Showings Start at OPEN HOUSE SUN MAY 22nd 11:30-1; OFFERS DUE 5/24 @ 3 PM!
Last Buyer's Agent
The Forzese Group
RE/MAX On The River, Inc.
Home Details
Home Type
Single Family
Est. Annual Taxes
$5,690
Year Built
1920
Lot Details
0
Listing Details
- Lot Description: Paved Drive, Fenced/Enclosed, Level
- Property Type: Single Family
- Other Agent: 1.00
- Lead Paint: Unknown
- Special Features: None
- Property Sub Type: Detached
- Year Built: 1920
Interior Features
- Appliances: Wall Oven, Dishwasher, Disposal, Microwave, Countertop Range, Refrigerator, Freezer, Washer, Dryer
- Has Basement: Yes
- Number of Rooms: 6
- Amenities: Public Transportation, Shopping
- Electric: 100 Amps
- Flooring: Wood, Tile, Hardwood
- Interior Amenities: Security System, Cable Available, Walk-up Attic
- Basement: Full, Bulkhead, Sump Pump
Exterior Features
- Roof: Asphalt/Fiberglass Shingles
- Construction: Frame
- Exterior: Wood, Vinyl
- Exterior Features: Porch, Patio, Storage Shed, Screens, Fenced Yard, Garden Area, Stone Wall
- Foundation: Concrete Block, Fieldstone
Garage/Parking
- Parking: Tandem
- Parking Spaces: 2
Utilities
- Cooling: Central Air
- Heating: Hot Water Baseboard, Hot Water Radiators, Gas
- Hot Water: Natural Gas
- Sewer: City/Town Sewer
- Water: City/Town Water
Lot Info
- Assessor Parcel Number: M:055 B:228 L:003
- Zoning: R2
Ownership History
Purchase Details
Home Financials for this Owner
Home Financials are based on the most recent Mortgage that was taken out on this home.Purchase Details
Home Financials for this Owner
Home Financials are based on the most recent Mortgage that was taken out on this home.Purchase Details
Similar Homes in the area
Home Values in the Area
Average Home Value in this Area
Purchase History
| Date | Type | Sale Price | Title Company |
|---|---|---|---|
| Not Resolvable | $369,900 | -- | |
| Not Resolvable | $335,000 | -- | |
| Deed | $107,900 | -- | |
| Deed | $107,900 | -- |
Mortgage History
| Date | Status | Loan Amount | Loan Type |
|---|---|---|---|
| Open | $351,000 | Stand Alone Refi Refinance Of Original Loan | |
| Closed | $351,405 | New Conventional | |
| Previous Owner | $328,932 | FHA | |
| Previous Owner | $150,000 | Credit Line Revolving | |
| Previous Owner | $100,000 | No Value Available | |
| Previous Owner | $80,000 | No Value Available |
Property History
| Date | Event | Price | Change | Sq Ft Price |
|---|---|---|---|---|
| 12/12/2018 12/12/18 | Sold | $369,900 | +2.8% | $332 / Sq Ft |
| 10/30/2018 10/30/18 | Pending | -- | -- | -- |
| 10/25/2018 10/25/18 | For Sale | $359,900 | +7.4% | $323 / Sq Ft |
| 07/11/2016 07/11/16 | Sold | $335,000 | +6.3% | $301 / Sq Ft |
| 05/26/2016 05/26/16 | Pending | -- | -- | -- |
| 05/12/2016 05/12/16 | For Sale | $314,999 | -- | $283 / Sq Ft |
Tax History Compared to Growth
Tax History
| Year | Tax Paid | Tax Assessment Tax Assessment Total Assessment is a certain percentage of the fair market value that is determined by local assessors to be the total taxable value of land and additions on the property. | Land | Improvement |
|---|---|---|---|---|
| 2025 | $5,690 | $549,200 | $193,900 | $355,300 |
| 2024 | $5,501 | $522,400 | $184,600 | $337,800 |
| 2023 | $5,373 | $481,900 | $185,400 | $296,500 |
| 2022 | $5,218 | $419,800 | $154,700 | $265,100 |
| 2021 | $4,988 | $382,800 | $135,100 | $247,700 |
| 2020 | $4,732 | $353,100 | $124,500 | $228,600 |
| 2019 | $5,048 | $353,000 | $117,600 | $235,400 |
| 2018 | $4,880 | $322,100 | $124,000 | $198,100 |
| 2017 | $4,125 | $264,400 | $107,800 | $156,600 |
| 2016 | $4,048 | $250,200 | $102,300 | $147,900 |
| 2015 | $3,968 | $236,900 | $107,800 | $129,100 |
Agents Affiliated with this Home
-

Seller's Agent in 2018
Maria Dicarlo
Elite Realty Experts, LLC
(617) 257-1930
1 in this area
24 Total Sales
-

Buyer's Agent in 2018
Brenda Mavroules Brophy
RE/MAX
(978) 697-3331
61 Total Sales
-

Seller's Agent in 2016
Michelle Kelley
Michelle Kelley Realty, LLC
(781) 854-1717
19 Total Sales
-
T
Buyer's Agent in 2016
The Forzese Group
RE/MAX
Map
Source: MLS Property Information Network (MLS PIN)
MLS Number: 72009254
APN: LYNN-000055-000228-000003
- 53 Cliff St
- 60 Bellevue Rd
- 30 Gayron Way Unit 1
- 89 Kirtland St Unit B
- 50 Walnut St
- 108 Grove St
- 135 Pine Grove Ave
- 38 Everett St
- 81 Childs St
- 100 Flint St
- 96 Hurd St
- 12 Carnes St
- 9 Cedar St
- 418-420 Boston St
- 27 Newton Ave
- 65 Centre St Unit 15
- 15 Wyman St
- 693 Western Ave Unit 404
- 693 Western Ave Unit 104
- 66 Harwood St
