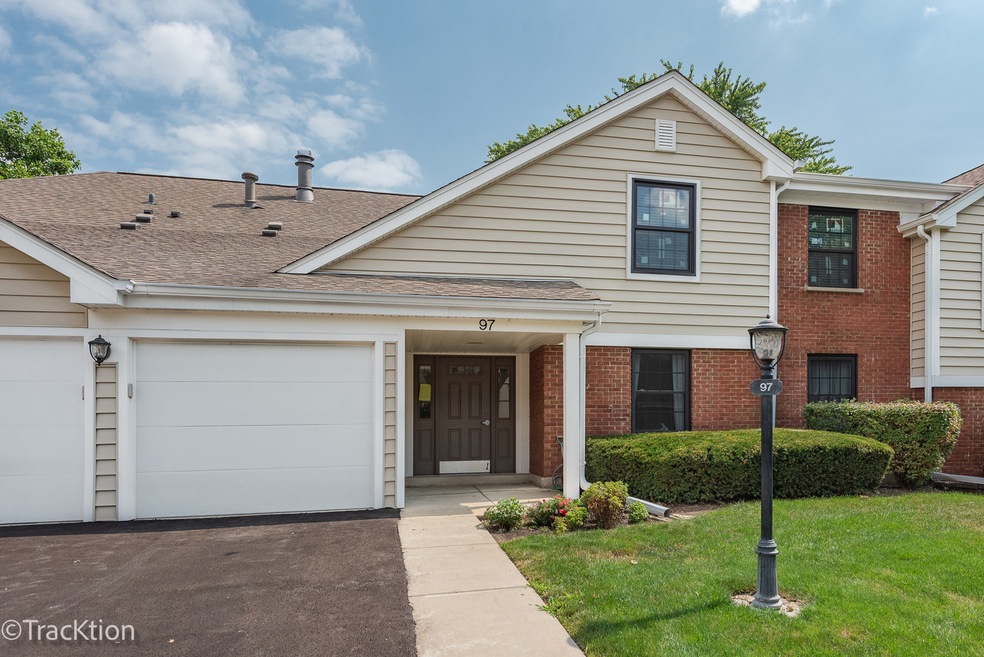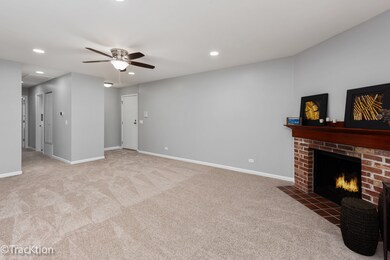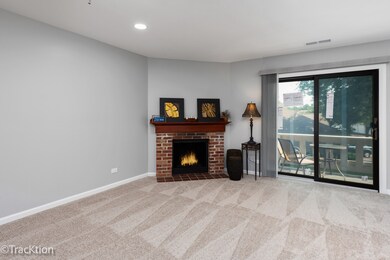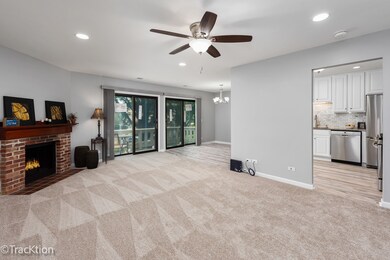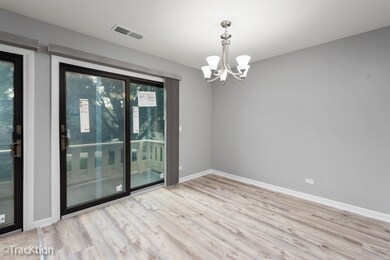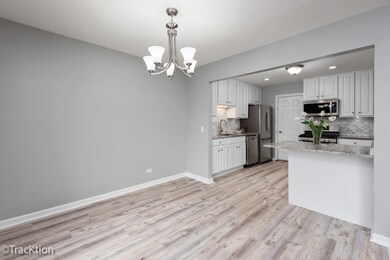
97 Marble Hill Ct Unit B2 Schaumburg, IL 60193
East Schaumburg NeighborhoodHighlights
- L-Shaped Dining Room
- Community Pool
- Stainless Steel Appliances
- Michael Collins Elementary School Rated A-
- Tennis Courts
- Balcony
About This Home
As of August 2024Updated Second floor residence with large balcony overlooking green-space! After arriving, as soon as you exit your car, a feeling of peace will fall upon you... this is the one... this is the place you will call home. This particular unit offers a private garage, in-unit laundry room, central air conditioning and has western exposure. One of the prettiest areas of Lexington Village! Meticulously renovated, absolutely beautiful, and decorated tastefully. You'll be impressed the minute you enter. Inside, the living room is large and ideal for entertaining, however for a more intimate setting there is a dining area. The living room features a beautiful refurbished fireplace. Light and bright neutral decor and freshly painted with today's hottest color! The living room space is enhanced by new carpeting and brand new sliding glass door which leads to the large balcony. Nice eat-in kitchen with plenty of cabinet and counter space, all updated in 2024! Must see to appreciate the attention to detail! Two very spacious bedrooms and two bathrooms, both, including the master, totally updated. Plenty of storage including a nice pantry closet and master walk-in closet all with brand new shelving! Washer and dryer included... even the laundry room has been updated... no expense spared in this unit! New carpeting throughout. Professionally cleaned and ready for the next owner! Again... the attention to detail is absolutely impressive! Still time to enjoy the pool and beautiful walking paths through the park. Live here, in this pet friendly building, and make it a wonderful life!
Last Agent to Sell the Property
Platinum Partners Realtors License #475122211 Listed on: 07/25/2024

Property Details
Home Type
- Condominium
Est. Annual Taxes
- $4,952
Year Built
- Built in 1988 | Remodeled in 2024
HOA Fees
- $310 Monthly HOA Fees
Parking
- 1 Car Attached Garage
- Garage Transmitter
- Garage Door Opener
- Driveway
- Parking Included in Price
Home Design
- Villa
- Asphalt Roof
- Concrete Perimeter Foundation
Interior Spaces
- 1,500 Sq Ft Home
- 1-Story Property
- Gas Log Fireplace
- Entrance Foyer
- Living Room with Fireplace
- L-Shaped Dining Room
- Laminate Flooring
Kitchen
- Gas Oven
- Range
- Microwave
- Dishwasher
- Stainless Steel Appliances
- Disposal
Bedrooms and Bathrooms
- 2 Bedrooms
- 2 Potential Bedrooms
- Walk-In Closet
- 2 Full Bathrooms
Laundry
- Laundry in unit
- Dryer
- Washer
Outdoor Features
- Balcony
Schools
- Michael Collins Elementary Schoo
- Robert Frost Junior High School
- J B Conant High School
Utilities
- Forced Air Heating and Cooling System
- Heating System Uses Natural Gas
Community Details
Overview
- Association fees include insurance, clubhouse, pool, exterior maintenance, lawn care, scavenger, snow removal
- 4 Units
- Management Association, Phone Number (847) 985-6464
- Lexington Village Subdivision
- Property managed by American Property Management Of Ill
Recreation
- Tennis Courts
- Community Pool
- Park
Pet Policy
- Limit on the number of pets
- Dogs and Cats Allowed
Additional Features
- Common Area
- Resident Manager or Management On Site
Ownership History
Purchase Details
Home Financials for this Owner
Home Financials are based on the most recent Mortgage that was taken out on this home.Purchase Details
Home Financials for this Owner
Home Financials are based on the most recent Mortgage that was taken out on this home.Purchase Details
Home Financials for this Owner
Home Financials are based on the most recent Mortgage that was taken out on this home.Similar Homes in the area
Home Values in the Area
Average Home Value in this Area
Purchase History
| Date | Type | Sale Price | Title Company |
|---|---|---|---|
| Warranty Deed | $325,000 | First American Title | |
| Warranty Deed | $266,000 | None Listed On Document | |
| Warranty Deed | $168,500 | Pntn |
Mortgage History
| Date | Status | Loan Amount | Loan Type |
|---|---|---|---|
| Open | $227,500 | New Conventional | |
| Previous Owner | $185,500 | Construction | |
| Previous Owner | $164,000 | New Conventional | |
| Previous Owner | $168,800 | Unknown | |
| Previous Owner | $134,600 | Unknown | |
| Closed | $16,775 | No Value Available |
Property History
| Date | Event | Price | Change | Sq Ft Price |
|---|---|---|---|---|
| 08/28/2024 08/28/24 | Sold | $325,000 | 0.0% | $217 / Sq Ft |
| 07/29/2024 07/29/24 | Pending | -- | -- | -- |
| 07/20/2024 07/20/24 | For Sale | $325,000 | +22.2% | $217 / Sq Ft |
| 07/28/2023 07/28/23 | Sold | $265,900 | +2.3% | $222 / Sq Ft |
| 07/01/2023 07/01/23 | Pending | -- | -- | -- |
| 06/28/2023 06/28/23 | For Sale | $259,900 | -- | $217 / Sq Ft |
Tax History Compared to Growth
Tax History
| Year | Tax Paid | Tax Assessment Tax Assessment Total Assessment is a certain percentage of the fair market value that is determined by local assessors to be the total taxable value of land and additions on the property. | Land | Improvement |
|---|---|---|---|---|
| 2024 | $4,952 | $17,681 | $3,589 | $14,092 |
| 2023 | $4,802 | $17,681 | $3,589 | $14,092 |
| 2022 | $4,802 | $17,681 | $3,589 | $14,092 |
| 2021 | $4,722 | $15,580 | $2,854 | $12,726 |
| 2020 | $4,641 | $15,580 | $2,854 | $12,726 |
| 2019 | $4,637 | $17,301 | $2,854 | $14,447 |
| 2018 | $3,624 | $12,077 | $2,283 | $9,794 |
| 2017 | $3,567 | $12,077 | $2,283 | $9,794 |
| 2016 | $3,336 | $12,077 | $2,283 | $9,794 |
| 2015 | $3,285 | $10,982 | $2,039 | $8,943 |
| 2014 | $3,249 | $10,982 | $2,039 | $8,943 |
| 2013 | $3,166 | $10,982 | $2,039 | $8,943 |
Agents Affiliated with this Home
-
Paul Baker

Seller's Agent in 2024
Paul Baker
Platinum Partners Realtors
(630) 399-2614
2 in this area
453 Total Sales
-
Jodee Baker

Seller Co-Listing Agent in 2024
Jodee Baker
Platinum Partners Realtors
(630) 222-2614
2 in this area
284 Total Sales
-
Kim Suhanek

Buyer's Agent in 2024
Kim Suhanek
@ Properties
(847) 338-7543
1 in this area
100 Total Sales
-
Francesco Cacucciolo

Seller's Agent in 2023
Francesco Cacucciolo
Infiniti Realty & Development, Inc.
(630) 935-6985
1 in this area
28 Total Sales
-
Allison Sottile

Buyer's Agent in 2023
Allison Sottile
Amy Pecoraro and Associates
(630) 732-1361
1 in this area
38 Total Sales
Map
Source: Midwest Real Estate Data (MRED)
MLS Number: 12115212
APN: 07-22-402-045-1184
- 85 Marble Hill Ct Unit A1
- 28 Ascot Cir
- 284 Pembridge Ln Unit C1
- 121 Chatsworth Cir
- 100 N Summit Dr
- 127 Wolcott Ct Unit 114RO
- 125 Cleveland Ct Unit M2
- 249 Staffmark Ln
- 164 Chatsworth Cir
- 602 Eastview Ct Unit Z1
- 600 Eastview Ct Unit X1
- 147 Fulbright Ln
- 220 S Roselle Rd Unit 103
- 220 S Roselle Rd Unit 324
- 300 S Roselle Rd Unit 307
- 300 S Roselle Rd Unit 419
- 300 S Roselle Rd Unit 116
- 300 S Roselle Rd Unit 207
- 614 E Weathersfield Way
- 1862 Fox Run Dr Unit D4
