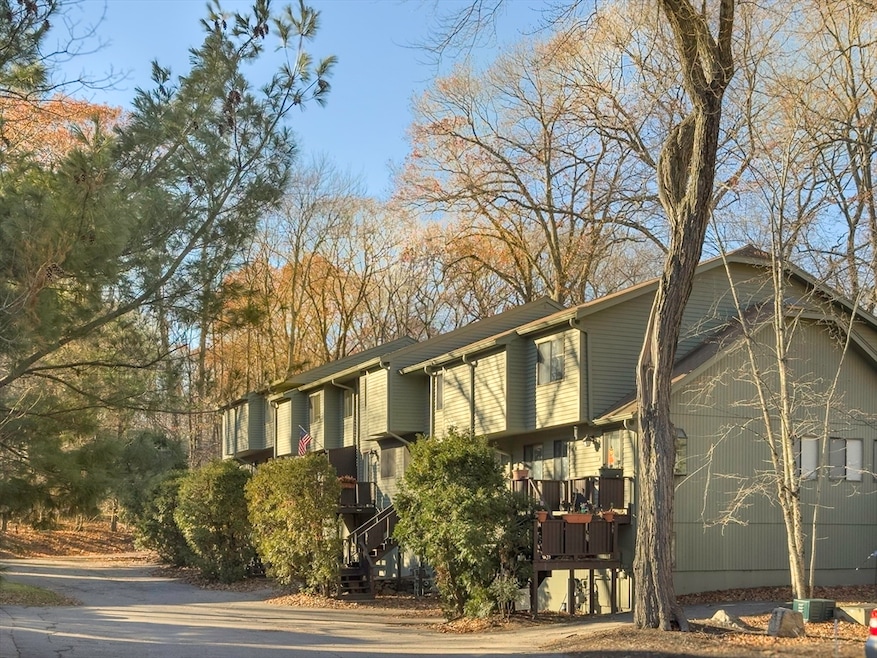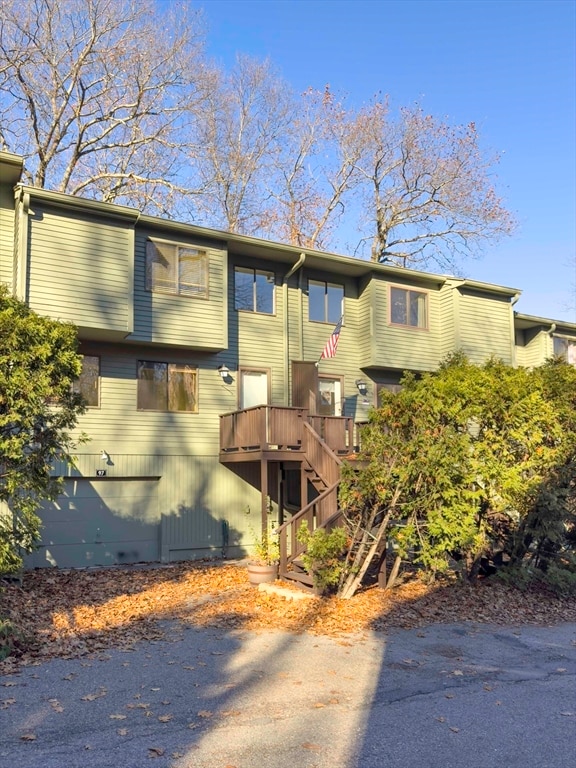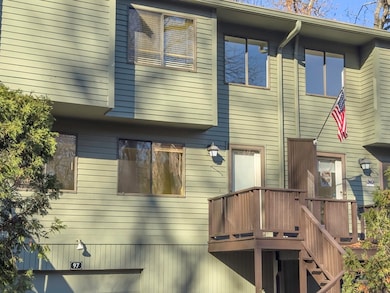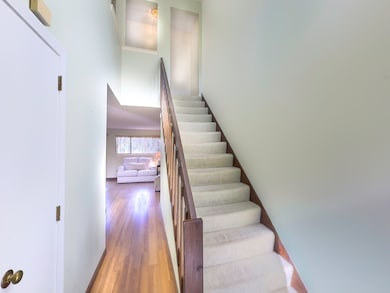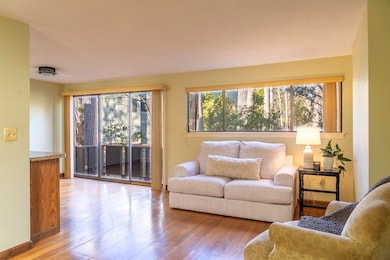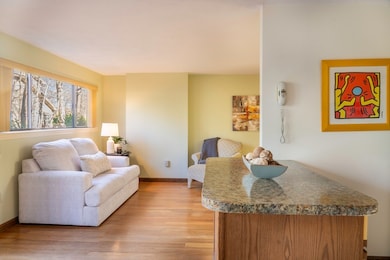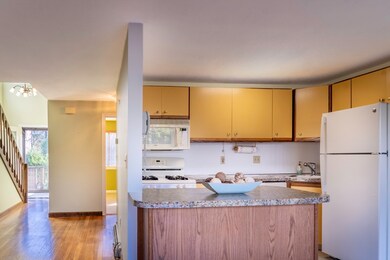97 Meeting House Path Unit 97 Ashland, MA 01721
Estimated payment $3,294/month
Highlights
- Medical Services
- Open Floorplan
- Property is near public transit
- Ashland Middle School Rated A-
- Deck
- Wood Flooring
About This Home
Showings begin with OH Thursday 11/20 5-6:30pm. Discover the perfect blend of comfort, convenience, and location in this beautifully maintained 3-bedroom, 2.5-bath condo. Featuring a desirable first-floor bedroom and full bath, this home offers flexibility for guests or single-level living. The main level showcases gleaming hardwood floors, an open living and dining area, and direct access to a private, fenced backyard—ideal for relaxing or entertaining. Upstairs are two spacious bedrooms and a Jack and Jill bath providing full bath access to both. The large open basement level offers a large laundry area and great storage as well as garage access, This is a popular, quiet, wooded neighborhood just steps from shops and restaurants. There is direct access to major highways (10 minutes) and two nearby T stops—making Boston just 30 minutes away. A rare find that combines comfortable living, peaceful surroundings and commuter-friendly convenience. Don't miss this!
Open House Schedule
-
Saturday, November 22, 202512:00 to 1:30 pm11/22/2025 12:00:00 PM +00:0011/22/2025 1:30:00 PM +00:00Add to Calendar
Townhouse Details
Home Type
- Townhome
Est. Annual Taxes
- $5,578
Year Built
- Built in 1982
Lot Details
- End Unit
- Fenced Yard
HOA Fees
- $405 Monthly HOA Fees
Parking
- 2 Car Attached Garage
- Tuck Under Parking
- Parking Storage or Cabinetry
- Workshop in Garage
- Garage Door Opener
- Open Parking
- Off-Street Parking
- Deeded Parking
Home Design
- Entry on the 1st floor
- Frame Construction
- Shingle Roof
Interior Spaces
- 1,456 Sq Ft Home
- 2-Story Property
- Open Floorplan
- Insulated Windows
- Sliding Doors
- Insulated Doors
Kitchen
- Breakfast Bar
- Range
- Dishwasher
Flooring
- Wood
- Wall to Wall Carpet
- Ceramic Tile
Bedrooms and Bathrooms
- 3 Bedrooms
- Primary bedroom located on second floor
- Dual Closets
- Bathtub with Shower
Laundry
- Dryer
- Washer
Basement
- Exterior Basement Entry
- Laundry in Basement
Outdoor Features
- Deck
Location
- Property is near public transit
- Property is near schools
Utilities
- Forced Air Heating and Cooling System
- Heating System Uses Natural Gas
- 200+ Amp Service
Listing and Financial Details
- Assessor Parcel Number M:029.0 B:0149 L:2600.4,3296923
Community Details
Overview
- Association fees include insurance, maintenance structure, road maintenance, ground maintenance, snow removal, reserve funds
- 388 Units
- Ledgemere Community
- Near Conservation Area
Amenities
- Medical Services
- Shops
Recreation
- Park
- Jogging Path
- Bike Trail
Pet Policy
- Call for details about the types of pets allowed
Map
Home Values in the Area
Average Home Value in this Area
Property History
| Date | Event | Price | List to Sale | Price per Sq Ft |
|---|---|---|---|---|
| 11/19/2025 11/19/25 | For Sale | $459,900 | -- | $316 / Sq Ft |
Source: MLS Property Information Network (MLS PIN)
MLS Number: 73456309
- 277 Meeting House Path
- 74 Meeting House Path
- 72 Meeting House Path
- 63 Trailside Way Unit 63
- 147 Turner Rd Unit 80
- 152 Turner Rd Unit 43
- 152 Turner Rd Unit 14
- 8 Raymond Way
- 67 Spyglass Hill Dr
- 306 Trailside Way
- 84 E Bluff Rd
- 26 Bayberry Ln
- 59 Turner Rd
- 120 Prospect St
- 102 Captain Eames Cir
- 9 Ruth Ellen Rd
- 2 Adams Rd Unit 2
- 107 Richard Rd
- 76 Algonquin Trail
- 45 Half Crown Cir
- 87 Cheryl Ln Unit 1L
- 87 Cheryl Ln Unit 1L
- 152 Turner Rd Unit 7
- 7 Tufts St
- 145 Captain Eames Cir
- 76 Algonquin Trail
- 138 Algonquin Trail
- 227 Captain Eames Cir
- 13 Joanne Dr
- 100 Chestnut St
- 92 Central St Unit 92
- 61 Alden St Unit A
- 50-52 Alden St Unit 2
- 70 Higley Rd Unit 2
- 24 Concord St Unit 5
- 5 Concord Ct
- 14 Thayer St
- 210 Washington St Unit A
- 394 Hollis St Unit 1
- 133 Winthrop St Unit 4
